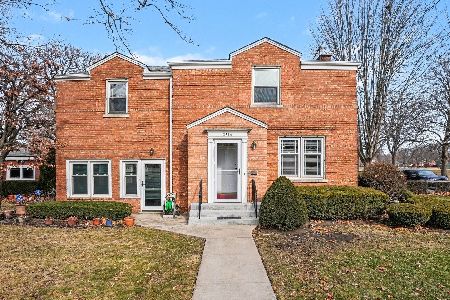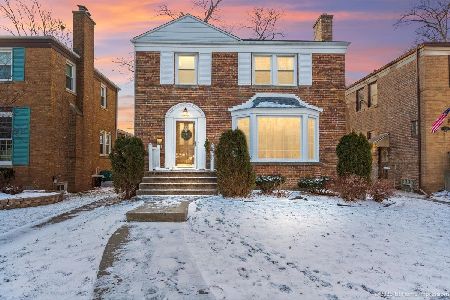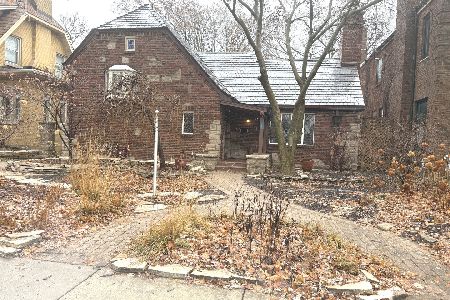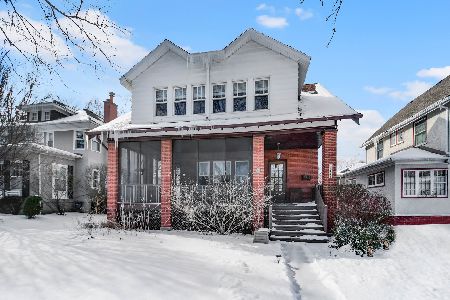10431 Artesian Avenue, Beverly, Chicago, Illinois 60655
$369,000
|
Sold
|
|
| Status: | Closed |
| Sqft: | 1,250 |
| Cost/Sqft: | $279 |
| Beds: | 3 |
| Baths: | 2 |
| Year Built: | 1950 |
| Property Taxes: | $4,273 |
| Days On Market: | 1749 |
| Lot Size: | 0,11 |
Description
Recently renovated 3 bedroom, 2 bath home, located in West Beverly a very suburban area and consist mostly of residential streets with single family homes. Newer remodeled kitchen with stainless steel appliances, granite countertops, that opens into the spacious dining area. The kitchen leads out into the outdoor living space for those fun in the sun cookouts, and summer parties. Lower level has finished family room, laundry room, and all new plumbing, and electrical. This home is turn key, and move in ready.West Beverly is a great place for fans of the outdoors due to its location near multiple parks. Beverly and Munroe Parks both offer great amenities for children and adults alike. There are a few surrounding parks right on the border of West Beverly as well, and the neighborhood's golfers also have easy access to Ridge Country Club.
Property Specifics
| Single Family | |
| — | |
| Cape Cod | |
| 1950 | |
| Full | |
| — | |
| No | |
| 0.11 |
| Cook | |
| — | |
| 0 / Not Applicable | |
| None | |
| Lake Michigan,Public | |
| Public Sewer | |
| 11091108 | |
| 24132170080000 |
Nearby Schools
| NAME: | DISTRICT: | DISTANCE: | |
|---|---|---|---|
|
Grade School
Sutherland Elementary School |
299 | — | |
Property History
| DATE: | EVENT: | PRICE: | SOURCE: |
|---|---|---|---|
| 28 Dec, 2015 | Sold | $144,000 | MRED MLS |
| 10 Nov, 2015 | Under contract | $139,900 | MRED MLS |
| 6 Nov, 2015 | Listed for sale | $139,900 | MRED MLS |
| 19 Aug, 2016 | Sold | $275,000 | MRED MLS |
| 10 Jul, 2016 | Under contract | $286,900 | MRED MLS |
| — | Last price change | $289,000 | MRED MLS |
| 22 May, 2016 | Listed for sale | $299,000 | MRED MLS |
| 29 Jun, 2021 | Sold | $369,000 | MRED MLS |
| 26 May, 2021 | Under contract | $349,000 | MRED MLS |
| 17 May, 2021 | Listed for sale | $349,000 | MRED MLS |




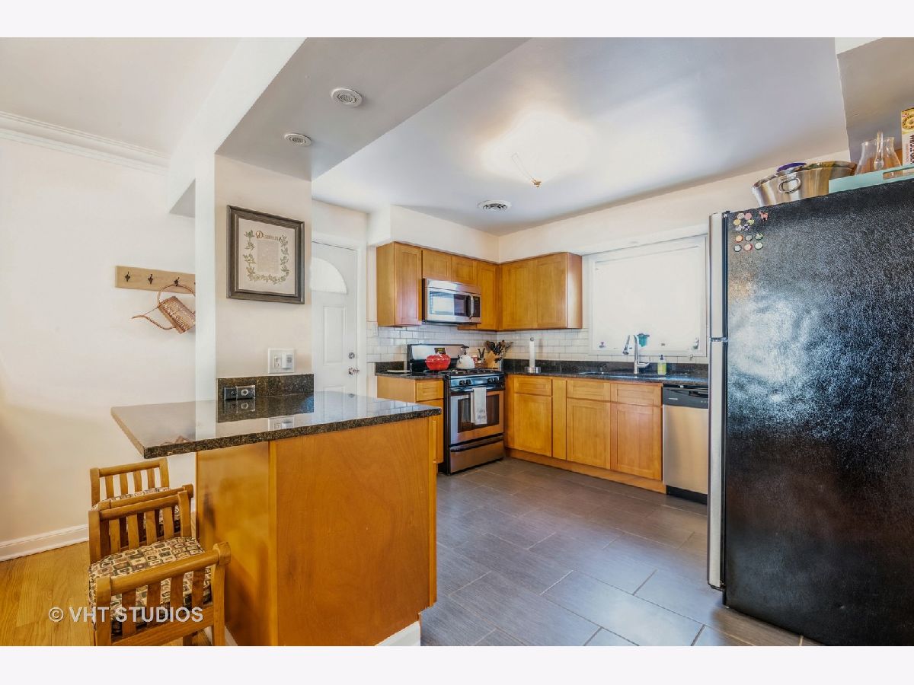
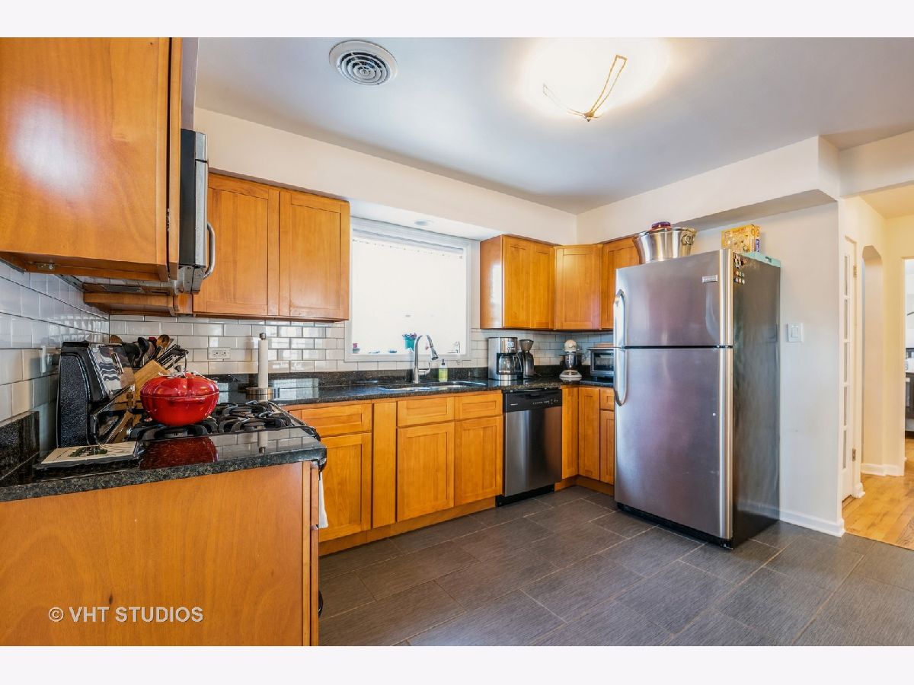


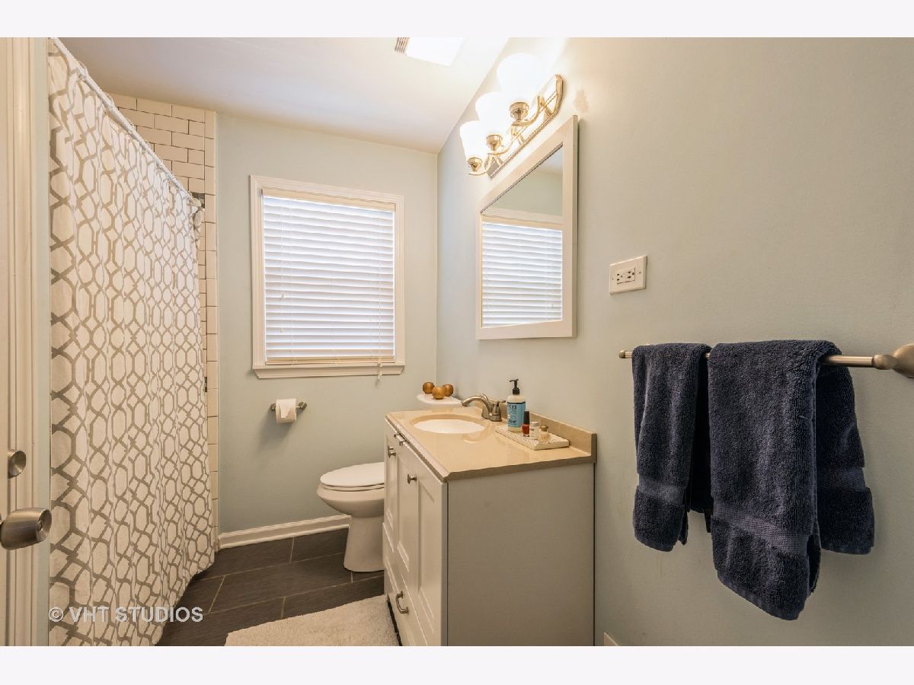


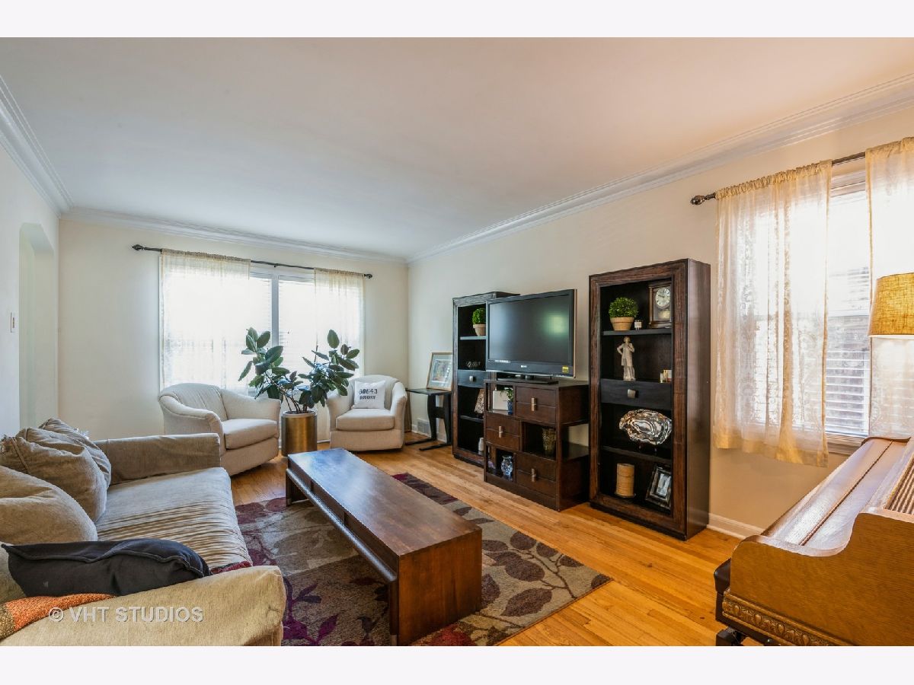

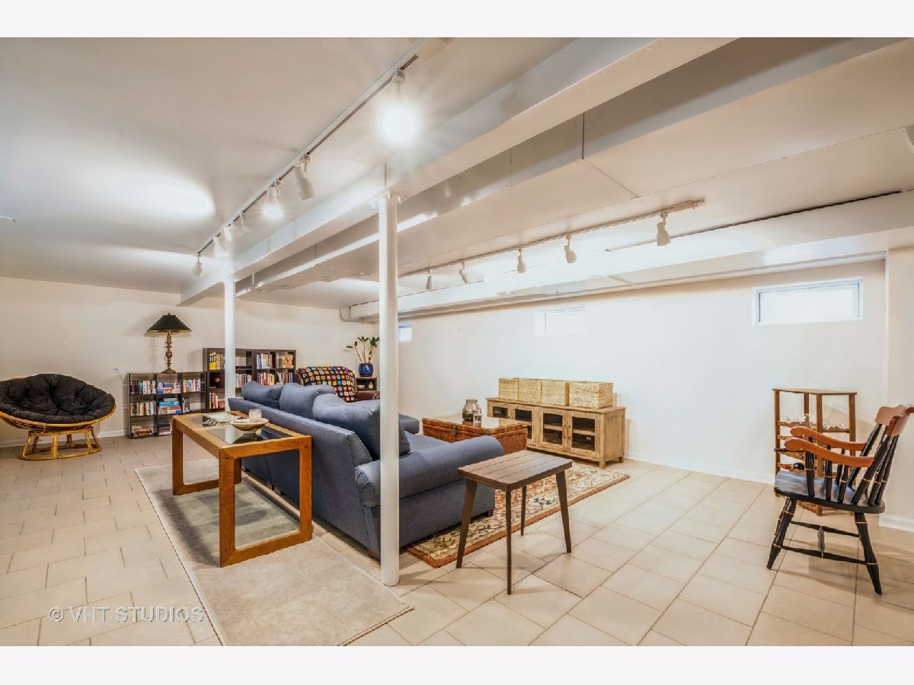

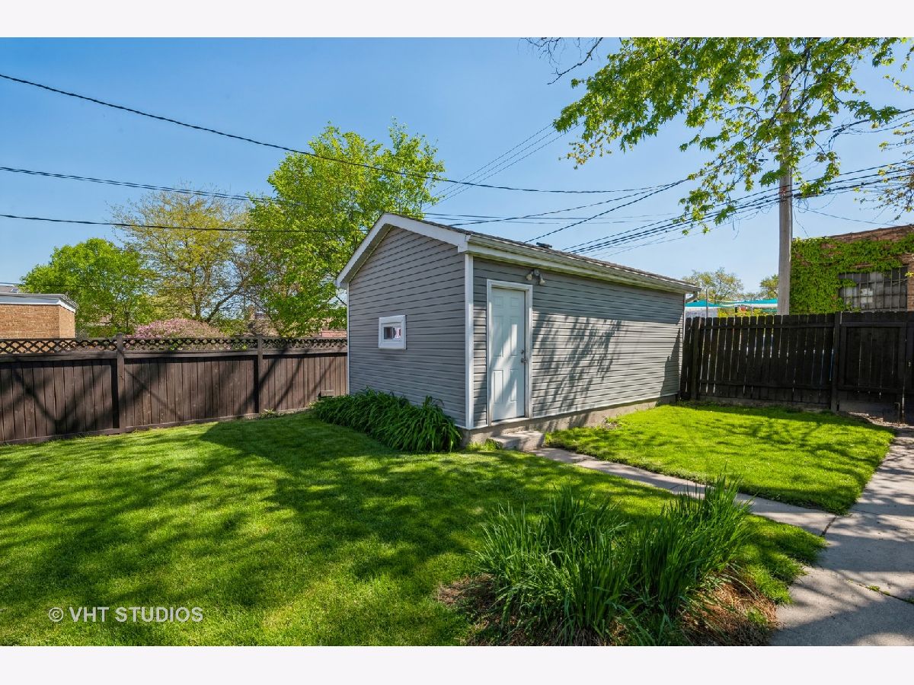
Room Specifics
Total Bedrooms: 3
Bedrooms Above Ground: 3
Bedrooms Below Ground: 0
Dimensions: —
Floor Type: Hardwood
Dimensions: —
Floor Type: Hardwood
Full Bathrooms: 2
Bathroom Amenities: —
Bathroom in Basement: 0
Rooms: Deck
Basement Description: Finished
Other Specifics
| 1 | |
| — | |
| — | |
| — | |
| — | |
| 40X125 | |
| — | |
| Full | |
| Hardwood Floors | |
| Range, Dishwasher, Refrigerator, Stainless Steel Appliance(s) | |
| Not in DB | |
| — | |
| — | |
| — | |
| — |
Tax History
| Year | Property Taxes |
|---|---|
| 2015 | $2,719 |
| 2016 | $2,718 |
| 2021 | $4,273 |
Contact Agent
Nearby Similar Homes
Nearby Sold Comparables
Contact Agent
Listing Provided By
Coldwell Banker Realty

