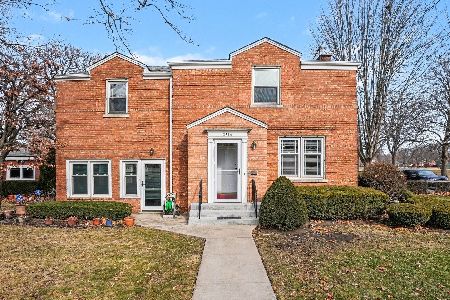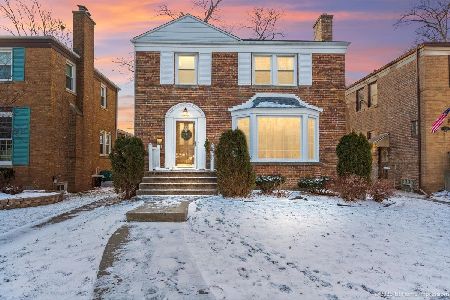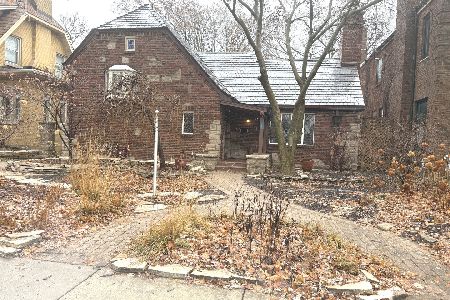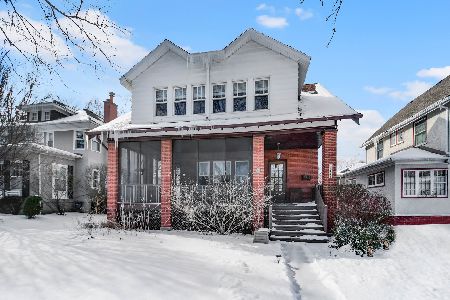10431 Artesian Avenue, Beverly, Chicago, Illinois 60655
$275,000
|
Sold
|
|
| Status: | Closed |
| Sqft: | 1,250 |
| Cost/Sqft: | $230 |
| Beds: | 3 |
| Baths: | 2 |
| Year Built: | 1950 |
| Property Taxes: | $2,718 |
| Days On Market: | 3569 |
| Lot Size: | 0,11 |
Description
Just renovated all brick 3 bed, 2 bath with a brand new garage in the beautiful West Beverly neighborhood. Very spacious and everything is brand new. New Kitchen Cabinets, New Granite Countertops, All New Windows, New Roof, New Garage, SS Appliances, New Deck, New landscaping, Finished Basement, absolutely everything has been refreshed and updated including the plumbing and electrical. Enjoy your freshly refinished hardwood flooring. Maintenance free for years to come! This house is move in ready! Located on a quiet street and close to parks and businesses (Horse Thief, Beverly Park, Ridge Country Club), a great place to raise a family. Excellent Chicago Schools!
Property Specifics
| Single Family | |
| — | |
| Cape Cod | |
| 1950 | |
| Full | |
| — | |
| No | |
| 0.11 |
| Cook | |
| — | |
| 0 / Not Applicable | |
| None | |
| Lake Michigan,Public | |
| Public Sewer | |
| 09234195 | |
| 24132170080000 |
Nearby Schools
| NAME: | DISTRICT: | DISTANCE: | |
|---|---|---|---|
|
Grade School
Sutherland Elementary School |
299 | — | |
Property History
| DATE: | EVENT: | PRICE: | SOURCE: |
|---|---|---|---|
| 28 Dec, 2015 | Sold | $144,000 | MRED MLS |
| 10 Nov, 2015 | Under contract | $139,900 | MRED MLS |
| 6 Nov, 2015 | Listed for sale | $139,900 | MRED MLS |
| 19 Aug, 2016 | Sold | $275,000 | MRED MLS |
| 10 Jul, 2016 | Under contract | $286,900 | MRED MLS |
| — | Last price change | $289,000 | MRED MLS |
| 22 May, 2016 | Listed for sale | $299,000 | MRED MLS |
| 29 Jun, 2021 | Sold | $369,000 | MRED MLS |
| 26 May, 2021 | Under contract | $349,000 | MRED MLS |
| 17 May, 2021 | Listed for sale | $349,000 | MRED MLS |
Room Specifics
Total Bedrooms: 3
Bedrooms Above Ground: 3
Bedrooms Below Ground: 0
Dimensions: —
Floor Type: Hardwood
Dimensions: —
Floor Type: Hardwood
Full Bathrooms: 2
Bathroom Amenities: —
Bathroom in Basement: 0
Rooms: Deck
Basement Description: Finished
Other Specifics
| 2 | |
| — | |
| — | |
| — | |
| — | |
| 40X125 | |
| — | |
| Full | |
| Hardwood Floors | |
| Range, Dishwasher, Refrigerator, Stainless Steel Appliance(s) | |
| Not in DB | |
| — | |
| — | |
| — | |
| — |
Tax History
| Year | Property Taxes |
|---|---|
| 2015 | $2,719 |
| 2016 | $2,718 |
| 2021 | $4,273 |
Contact Agent
Nearby Similar Homes
Nearby Sold Comparables
Contact Agent
Listing Provided By
Kale Realty










