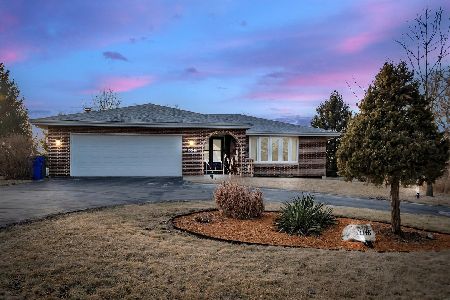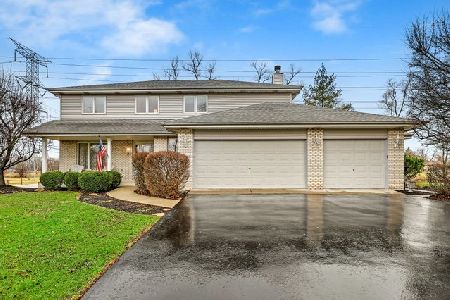10431 Bloomfield Drive, Palos Park, Illinois 60464
$487,500
|
Sold
|
|
| Status: | Closed |
| Sqft: | 2,664 |
| Cost/Sqft: | $186 |
| Beds: | 4 |
| Baths: | 4 |
| Year Built: | 1995 |
| Property Taxes: | $8,083 |
| Days On Market: | 1585 |
| Lot Size: | 0,26 |
Description
Rarely available stunning 2 story brick home in sought after Suffield Woods. This home features a giant master suite complete with WIC, en suite with double vanity, separate shower and jacuzzi tub. 3 additional large bedrooms and a full bath finish out the 2nd floor. Hardwood and tile throughout the first floor with a large living and dining room. Open concept kitchen with 42 inch cabinetry and center island opens to a massive family room complete with large windows, blanketing the home with natural light. Eat-in breakfast area leads to a large deck. Attached oversized 2 car garage leads into a mud/laundry room adjacent to a 1 st floor half bathroom. Step down the stairs to an entertainer's dream; large open area complete with custom bar. There is also an additional bedroom and full bathroom. Separate storage area.
Property Specifics
| Single Family | |
| — | |
| — | |
| 1995 | |
| Full | |
| — | |
| No | |
| 0.26 |
| Cook | |
| — | |
| — / Not Applicable | |
| None | |
| Lake Michigan | |
| Public Sewer | |
| 11227013 | |
| 23322020040000 |
Nearby Schools
| NAME: | DISTRICT: | DISTANCE: | |
|---|---|---|---|
|
Grade School
Palos West Elementary School |
118 | — | |
|
Middle School
Palos South Middle School |
118 | Not in DB | |
|
High School
Amos Alonzo Stagg High School |
230 | Not in DB | |
Property History
| DATE: | EVENT: | PRICE: | SOURCE: |
|---|---|---|---|
| 19 Nov, 2021 | Sold | $487,500 | MRED MLS |
| 27 Sep, 2021 | Under contract | $494,900 | MRED MLS |
| 22 Sep, 2021 | Listed for sale | $494,900 | MRED MLS |
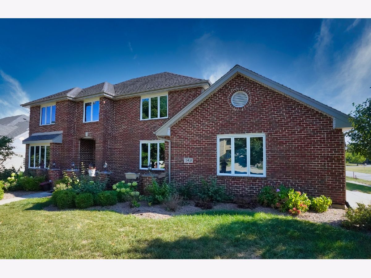
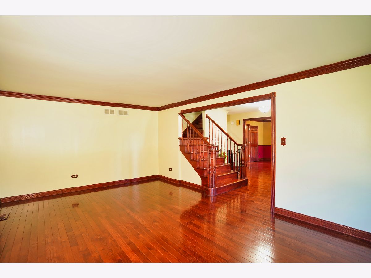
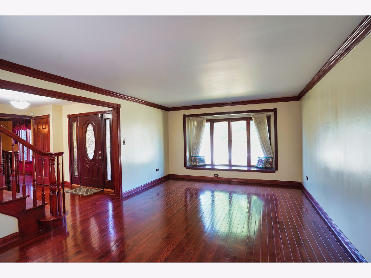
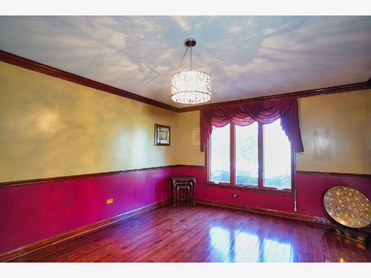
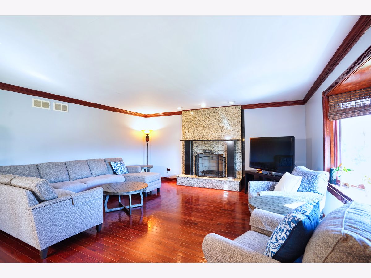
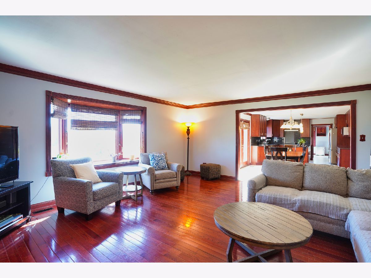
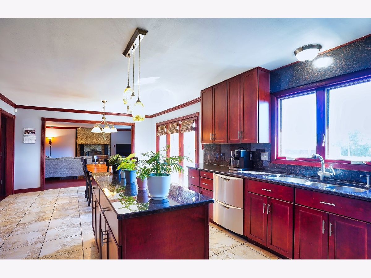
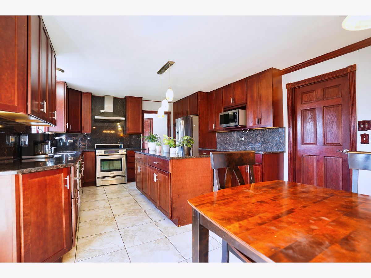
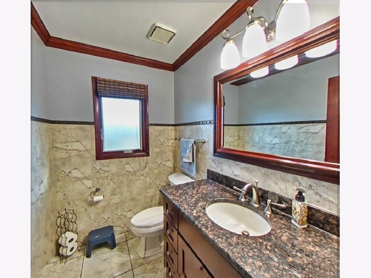
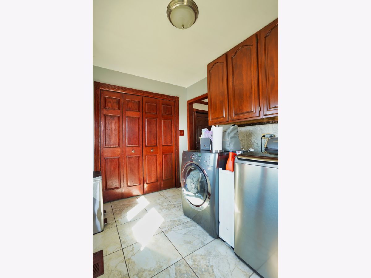
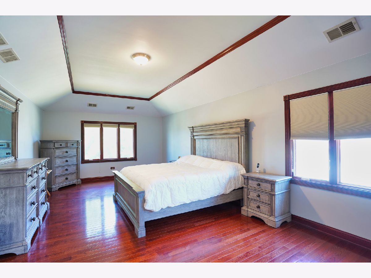
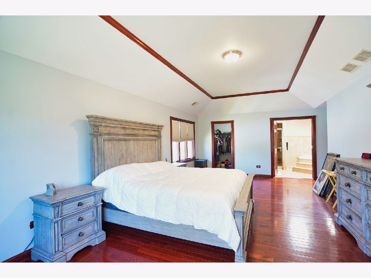
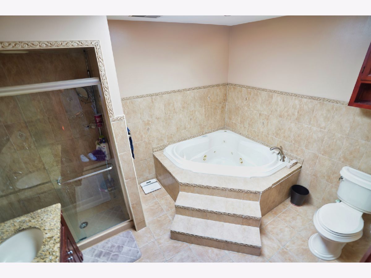
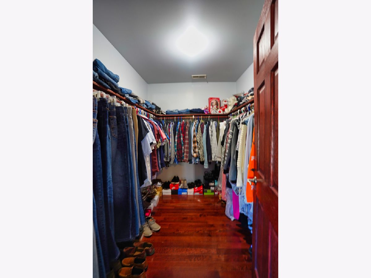
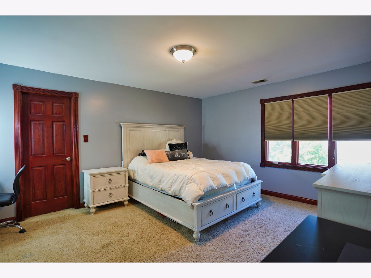
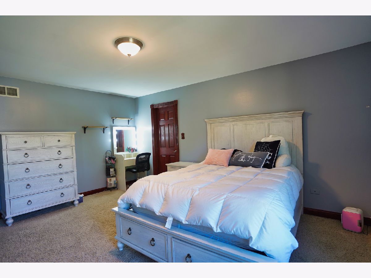
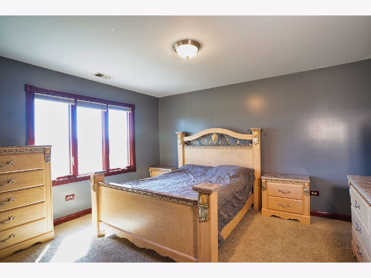
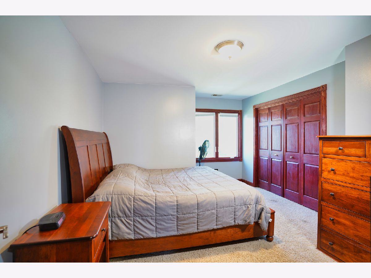
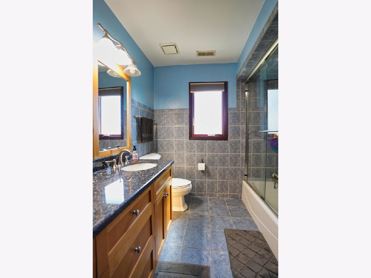
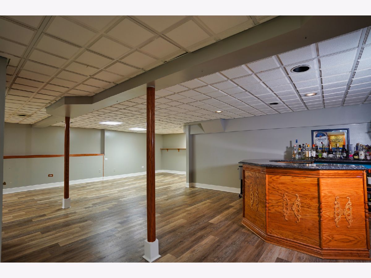
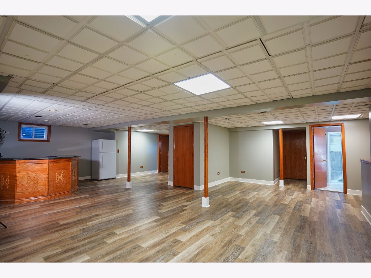
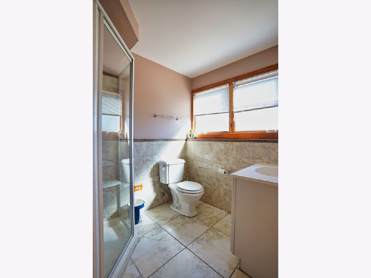
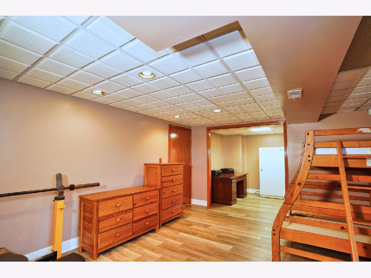
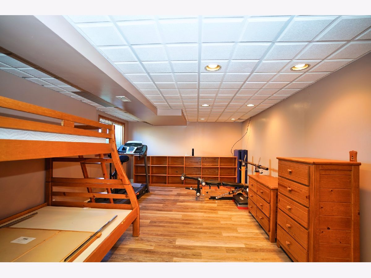
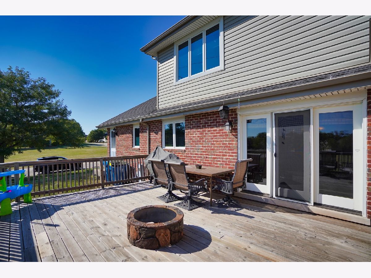
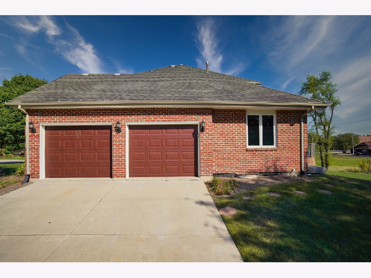
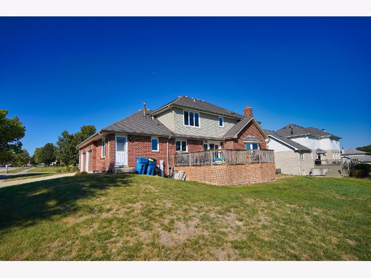
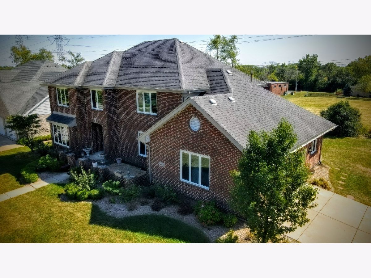
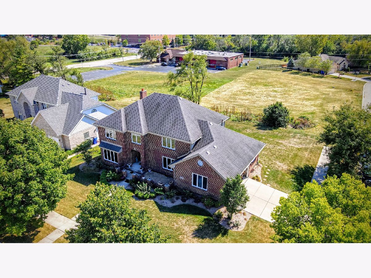
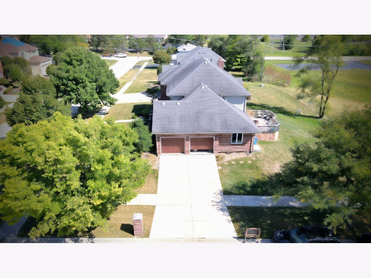
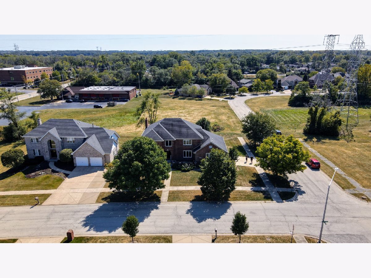
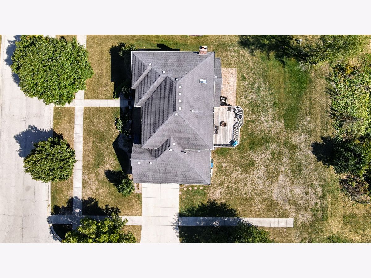
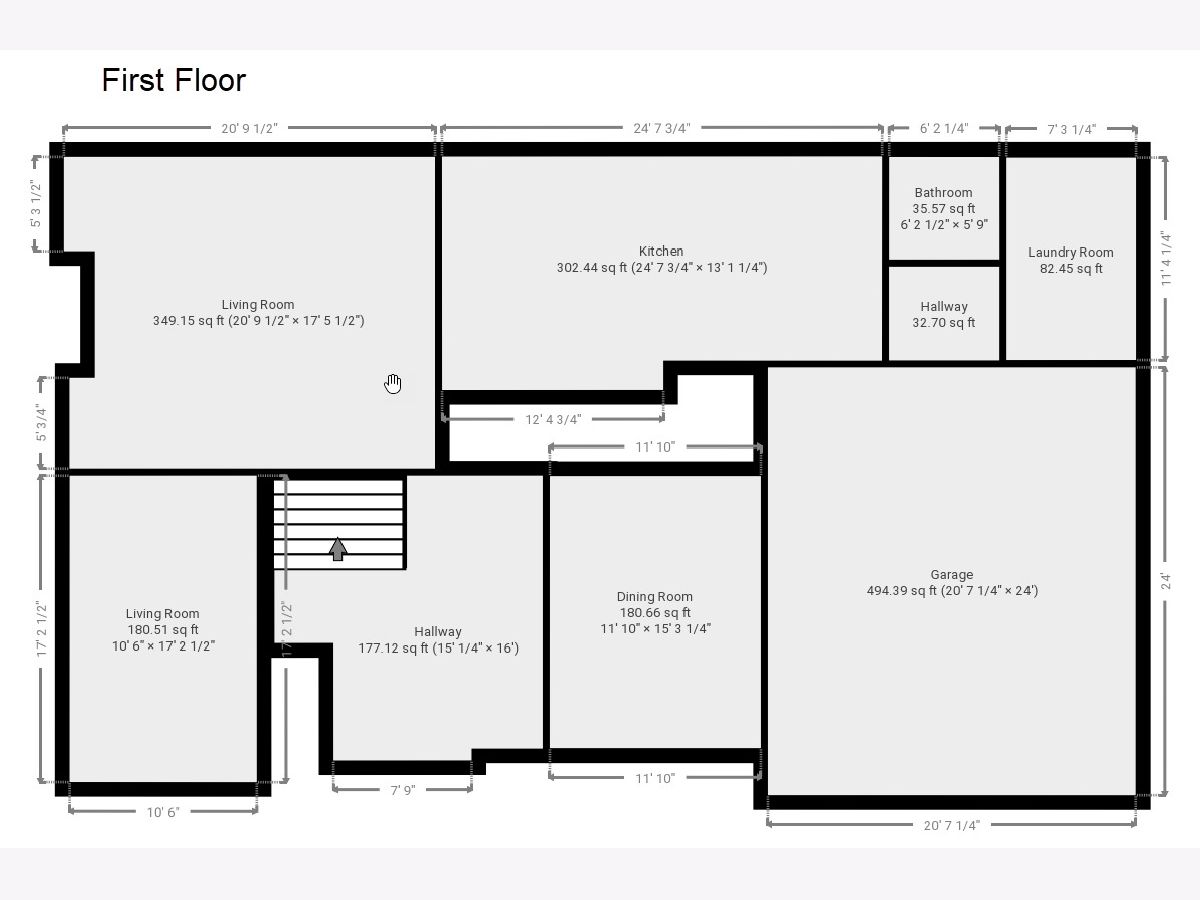

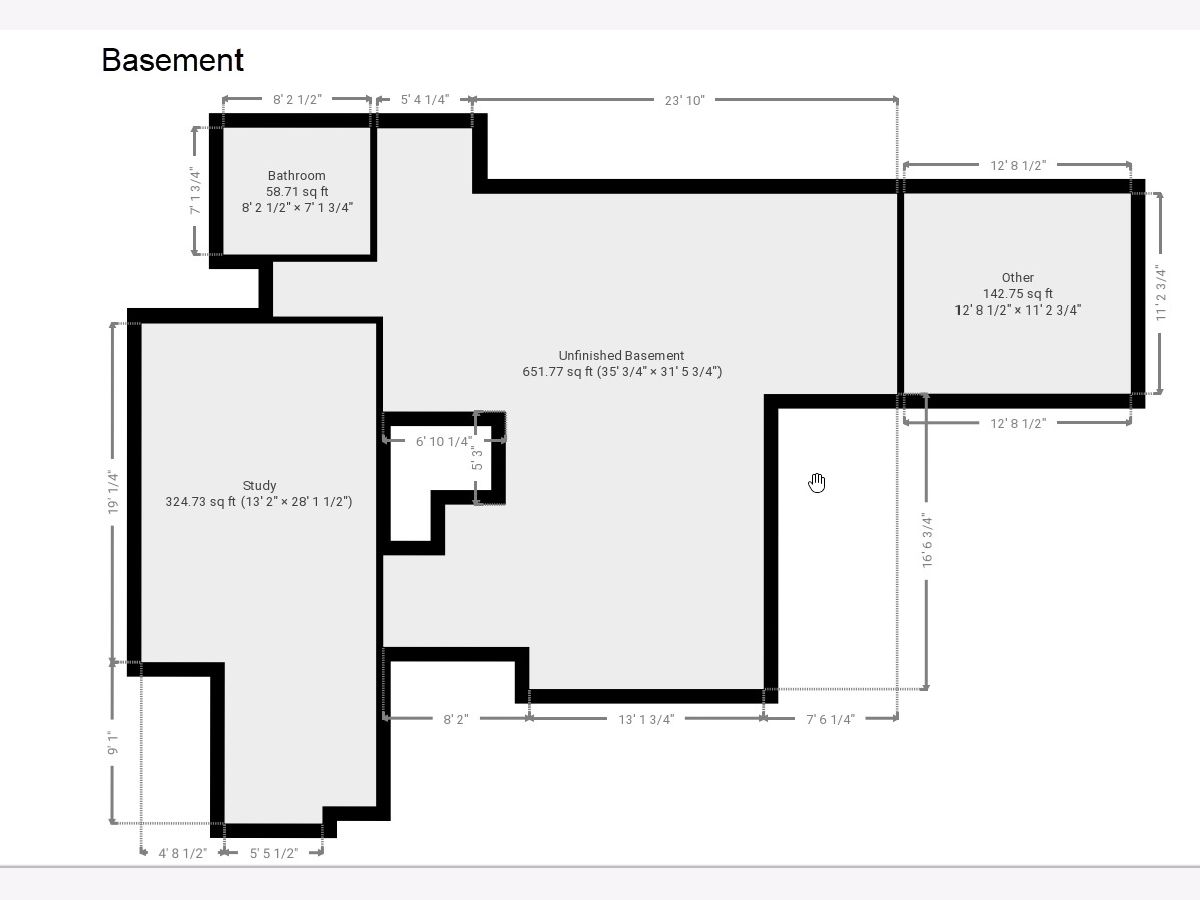
Room Specifics
Total Bedrooms: 5
Bedrooms Above Ground: 4
Bedrooms Below Ground: 1
Dimensions: —
Floor Type: Carpet
Dimensions: —
Floor Type: Carpet
Dimensions: —
Floor Type: Carpet
Dimensions: —
Floor Type: —
Full Bathrooms: 4
Bathroom Amenities: Whirlpool,Separate Shower,Double Sink
Bathroom in Basement: 1
Rooms: Bedroom 5,Family Room
Basement Description: Finished,Rec/Family Area
Other Specifics
| 2 | |
| Concrete Perimeter | |
| Concrete | |
| Deck | |
| — | |
| 125X95X100X35X74 | |
| Unfinished | |
| Full | |
| Vaulted/Cathedral Ceilings, Skylight(s), Bar-Dry, Hardwood Floors, Wood Laminate Floors, First Floor Laundry, Walk-In Closet(s) | |
| Range, Microwave, Dishwasher, Refrigerator, Washer, Dryer, Disposal, Range Hood | |
| Not in DB | |
| — | |
| — | |
| — | |
| — |
Tax History
| Year | Property Taxes |
|---|---|
| 2021 | $8,083 |
Contact Agent
Nearby Sold Comparables
Contact Agent
Listing Provided By
Ownly Real Estate LLC

