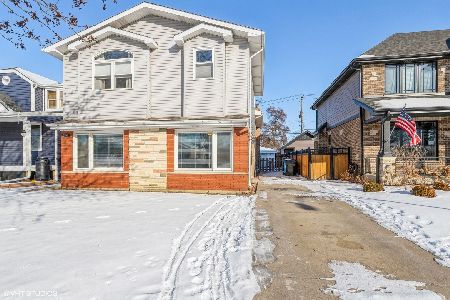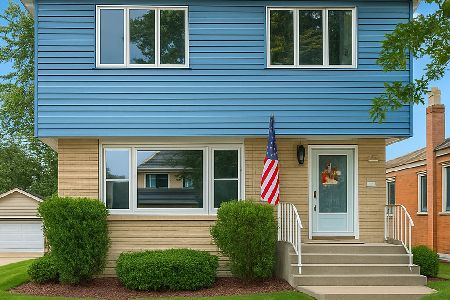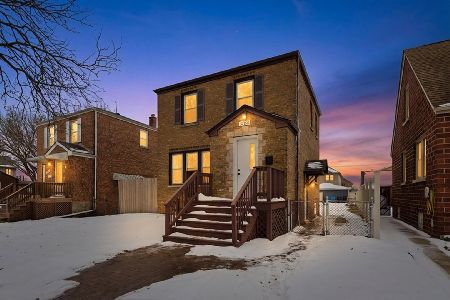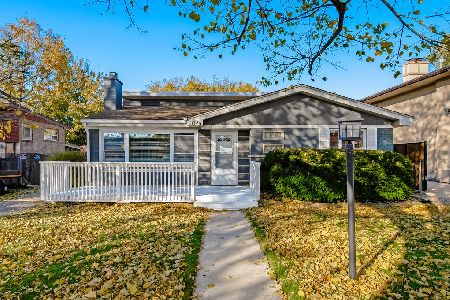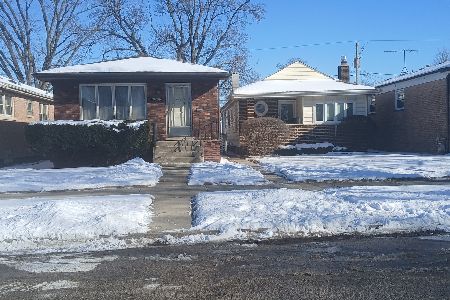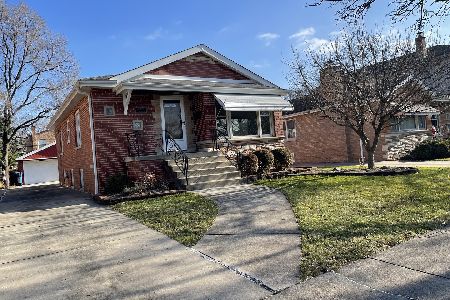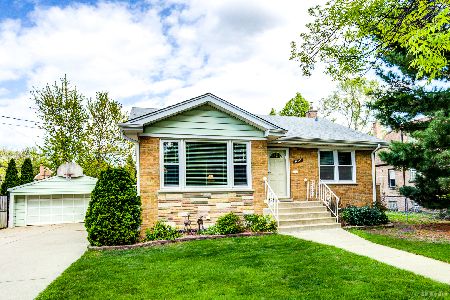10436 Hamlin Avenue, Mount Greenwood, Chicago, Illinois 60655
$350,000
|
Sold
|
|
| Status: | Closed |
| Sqft: | 1,472 |
| Cost/Sqft: | $258 |
| Beds: | 3 |
| Baths: | 2 |
| Year Built: | 1944 |
| Property Taxes: | $4,755 |
| Days On Market: | 1748 |
| Lot Size: | 0,13 |
Description
Beautiful brick Georgian with a side drive in the heart of Mount Greenwood. Hardwood floors throughout main floor, front room flows into formal dining room, opening to the family room addition complete with fireplace and high ceilings. Backyard oasis perfect for outdoor entertaining has multi-level patio, complete with paver bricks and stamped concrete. Kitchen features ample cabinet space and granite counters. Finished basement with plenty of storage space. 2.5 car garage, new windows in 2015.
Property Specifics
| Single Family | |
| — | |
| — | |
| 1944 | |
| Full | |
| — | |
| No | |
| 0.13 |
| Cook | |
| — | |
| 0 / Not Applicable | |
| None | |
| Lake Michigan,Public | |
| Public Sewer | |
| 11091764 | |
| 24141050710000 |
Property History
| DATE: | EVENT: | PRICE: | SOURCE: |
|---|---|---|---|
| 12 Apr, 2013 | Sold | $319,950 | MRED MLS |
| 19 Feb, 2013 | Under contract | $324,900 | MRED MLS |
| 15 Feb, 2013 | Listed for sale | $324,900 | MRED MLS |
| 19 Jul, 2021 | Sold | $350,000 | MRED MLS |
| 26 May, 2021 | Under contract | $379,900 | MRED MLS |
| 18 May, 2021 | Listed for sale | $379,900 | MRED MLS |
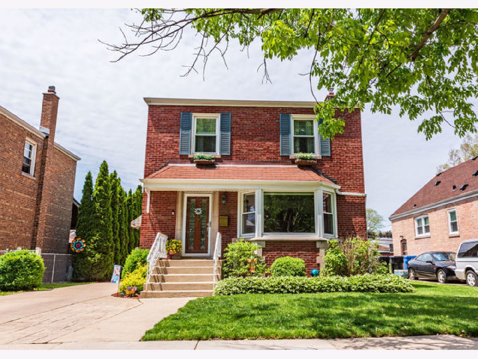
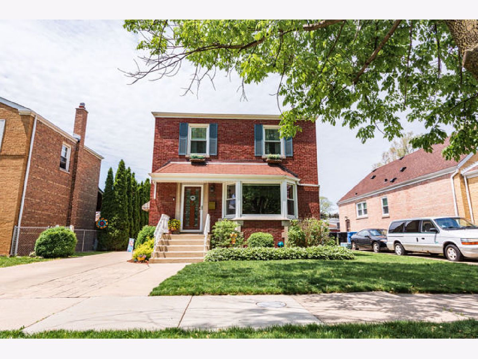
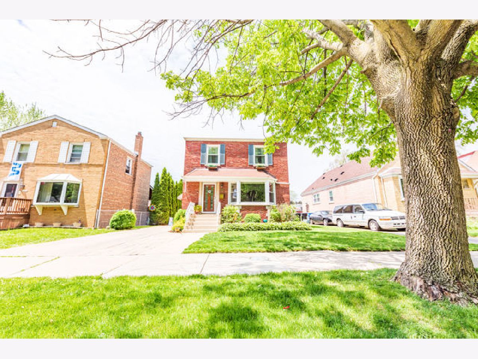
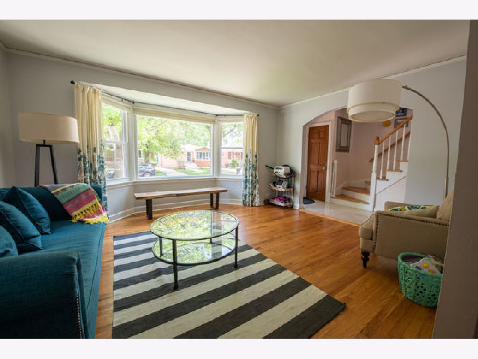
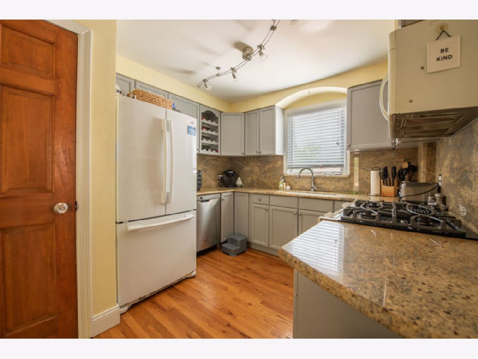
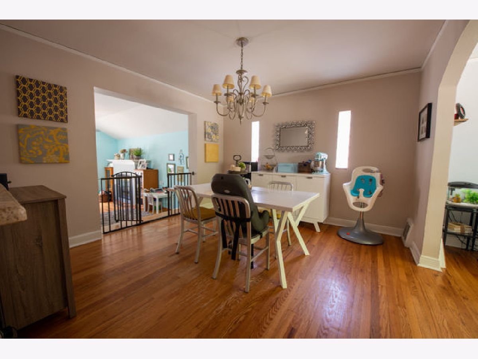
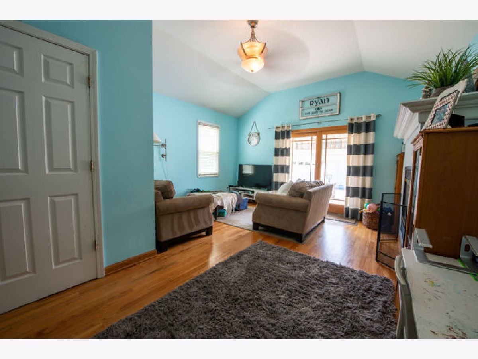
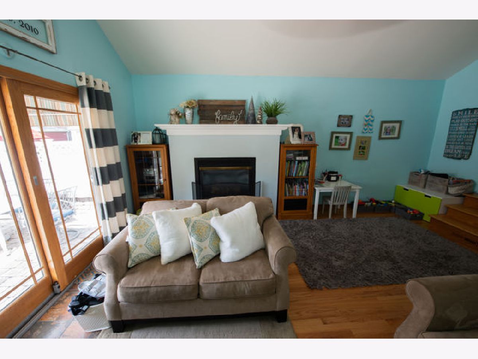
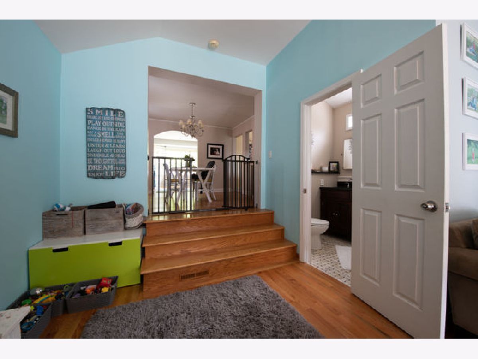
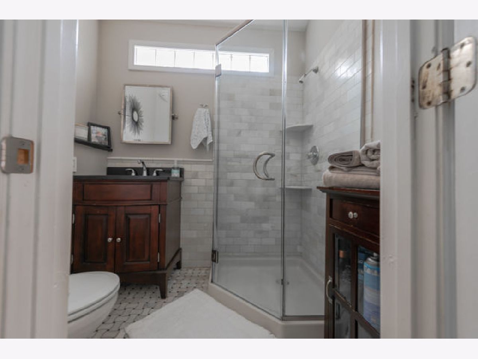
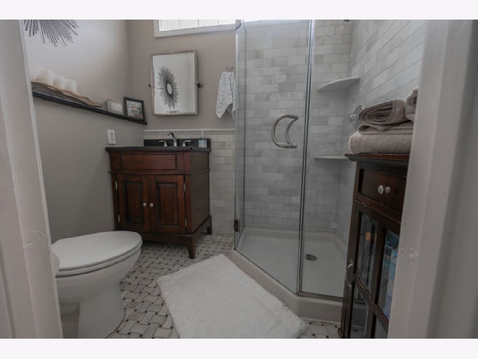
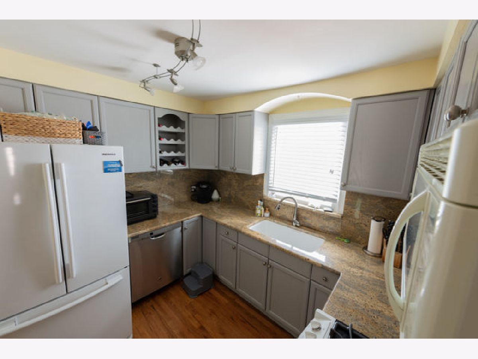
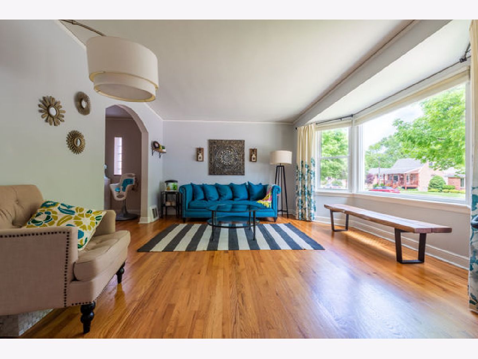
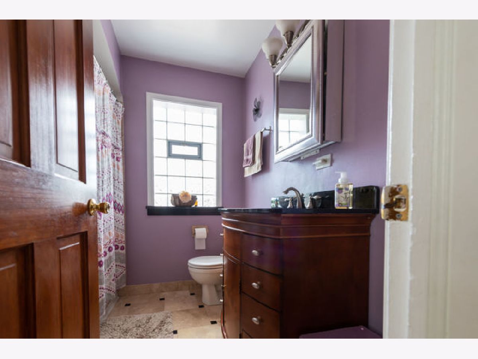
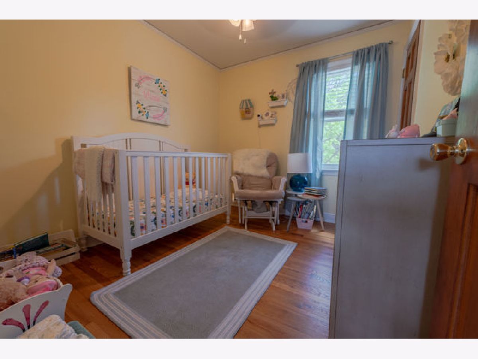
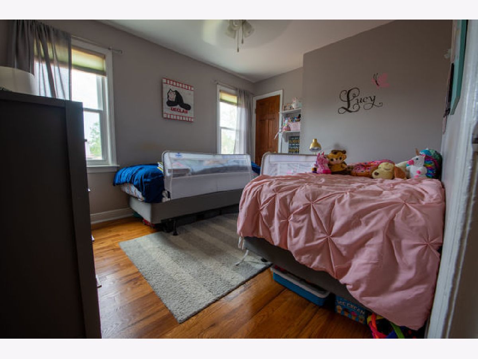
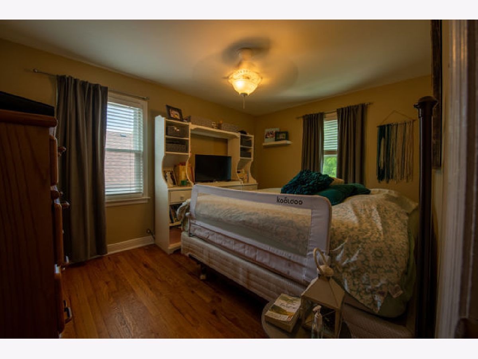
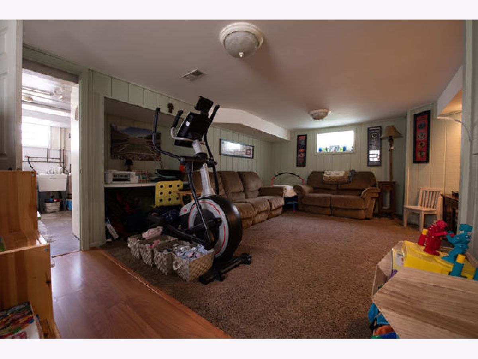
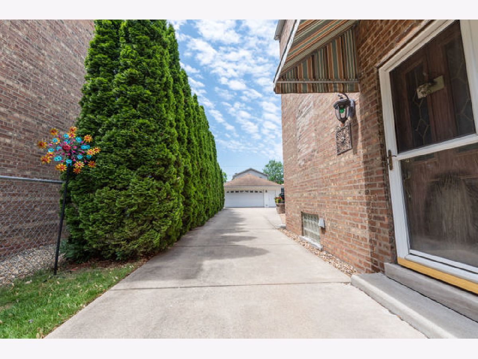
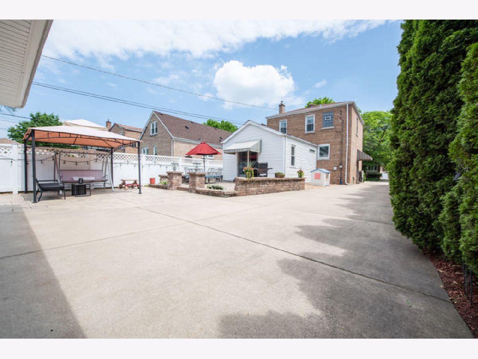
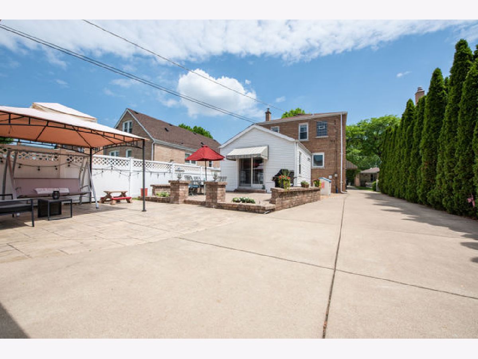
Room Specifics
Total Bedrooms: 3
Bedrooms Above Ground: 3
Bedrooms Below Ground: 0
Dimensions: —
Floor Type: Hardwood
Dimensions: —
Floor Type: Hardwood
Full Bathrooms: 2
Bathroom Amenities: —
Bathroom in Basement: 0
Rooms: Office,Recreation Room
Basement Description: Finished
Other Specifics
| 2.5 | |
| — | |
| Concrete,Side Drive | |
| Patio | |
| — | |
| 42 X 135 | |
| — | |
| None | |
| Hardwood Floors | |
| Range, Microwave, Dishwasher, Refrigerator, Washer, Dryer | |
| Not in DB | |
| Curbs, Sidewalks, Street Lights, Street Paved | |
| — | |
| — | |
| — |
Tax History
| Year | Property Taxes |
|---|---|
| 2013 | $3,167 |
| 2021 | $4,755 |
Contact Agent
Nearby Similar Homes
Contact Agent
Listing Provided By
Keller Williams Elite

