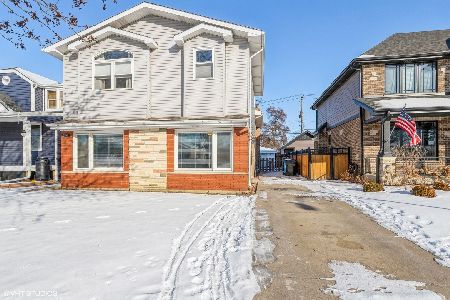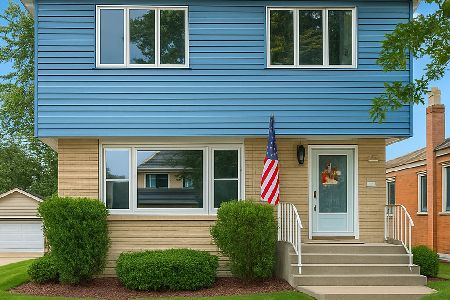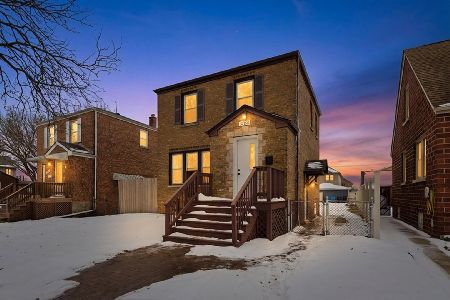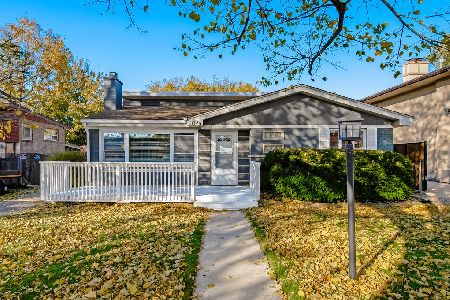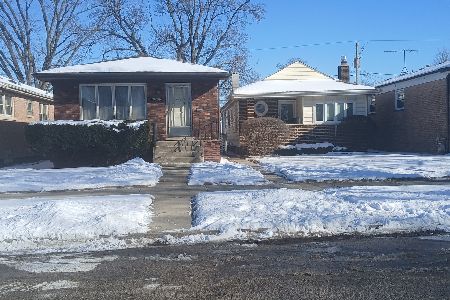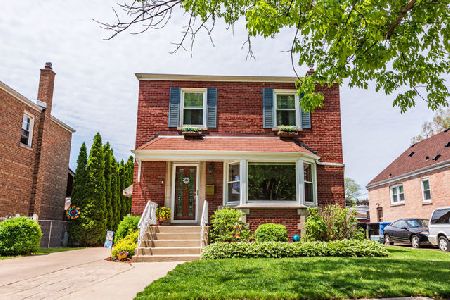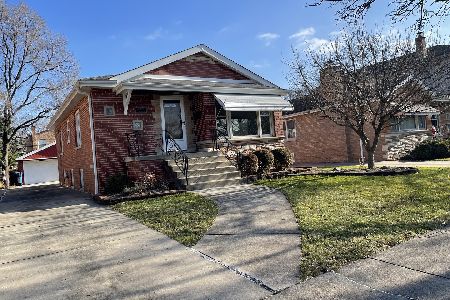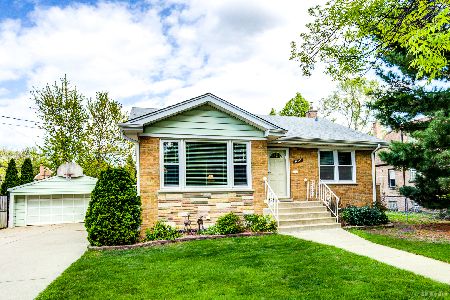10436 Hamlin Avenue, Mount Greenwood, Chicago, Illinois 60655
$319,950
|
Sold
|
|
| Status: | Closed |
| Sqft: | 1,472 |
| Cost/Sqft: | $221 |
| Beds: | 3 |
| Baths: | 2 |
| Year Built: | 1944 |
| Property Taxes: | $3,167 |
| Days On Market: | 4762 |
| Lot Size: | 0,13 |
Description
***House sold for $324,900, but did not appraise out so sales price was reduced to $319,950***Updated Mount Greenwood Georgian w/family room addition w/fireplace & opens to paver patio, hardwood flrs, 2008 updated kitchen w/granite counter-tops, formal dining rm, baths - 2010, windows, roof, furnace, & c/a 1999, H20 2011, finished basement w/rec room, office, & laundry room, & concrete side drive to 2.5 car garage.
Property Specifics
| Single Family | |
| — | |
| — | |
| 1944 | |
| Full | |
| — | |
| No | |
| 0.13 |
| Cook | |
| — | |
| 0 / Not Applicable | |
| None | |
| Lake Michigan,Public | |
| Public Sewer | |
| 08272454 | |
| 24141050710000 |
Property History
| DATE: | EVENT: | PRICE: | SOURCE: |
|---|---|---|---|
| 12 Apr, 2013 | Sold | $319,950 | MRED MLS |
| 19 Feb, 2013 | Under contract | $324,900 | MRED MLS |
| 15 Feb, 2013 | Listed for sale | $324,900 | MRED MLS |
| 19 Jul, 2021 | Sold | $350,000 | MRED MLS |
| 26 May, 2021 | Under contract | $379,900 | MRED MLS |
| 18 May, 2021 | Listed for sale | $379,900 | MRED MLS |
Room Specifics
Total Bedrooms: 3
Bedrooms Above Ground: 3
Bedrooms Below Ground: 0
Dimensions: —
Floor Type: Hardwood
Dimensions: —
Floor Type: Hardwood
Full Bathrooms: 2
Bathroom Amenities: —
Bathroom in Basement: 0
Rooms: Office,Recreation Room
Basement Description: Finished
Other Specifics
| 2.5 | |
| — | |
| Concrete,Side Drive | |
| Patio | |
| — | |
| 42 X 135 | |
| — | |
| None | |
| Hardwood Floors | |
| Range, Microwave, Dishwasher, Refrigerator, Washer, Dryer | |
| Not in DB | |
| Sidewalks, Street Lights, Street Paved | |
| — | |
| — | |
| — |
Tax History
| Year | Property Taxes |
|---|---|
| 2013 | $3,167 |
| 2021 | $4,755 |
Contact Agent
Nearby Similar Homes
Contact Agent
Listing Provided By
Coldwell Banker Residential

