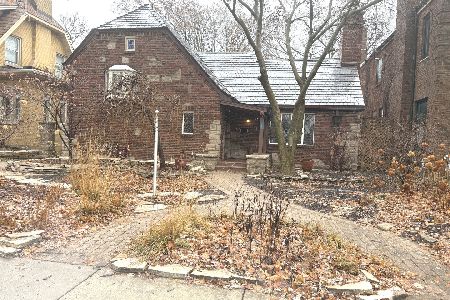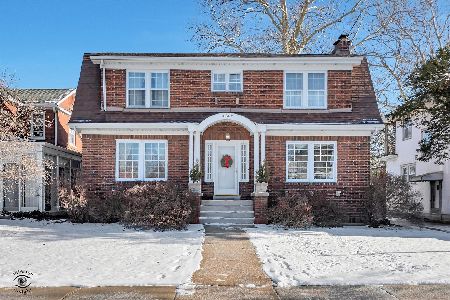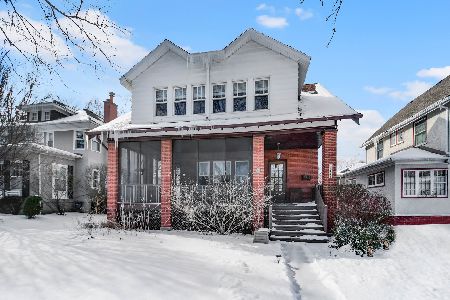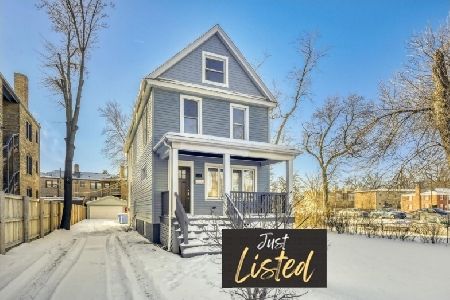10436 Hoyne Avenue, Beverly, Chicago, Illinois 60643
$483,000
|
Sold
|
|
| Status: | Closed |
| Sqft: | 2,651 |
| Cost/Sqft: | $189 |
| Beds: | 4 |
| Baths: | 4 |
| Year Built: | 1919 |
| Property Taxes: | $6,801 |
| Days On Market: | 3556 |
| Lot Size: | 0,00 |
Description
Gorgeous 4 bedroom brick home in the heart of Beverly has an open layout that is great for entertaining! Features hardwood floors, french doors, bright living room with brick wood burning fireplace, formal dining area, spacious kitchen with bamboo flooring, stainless steel appliances, double oven, 42 inch cabinets & peninsula/breakfast bar, main level family room, powder room, den with access to large deck & newer mud room; Spacious master bedroom w/2 closets, luxury master bath w/custom tile & walk-in shower; Large 2nd bedroom with 2 closets; Updated main bath; Newly remodeled basement has a rec room with recessed lighting, new bath, laundry room & storage room; Laundry hook up on 2nd level, custom blinds, radiant heat, 4 LG cooling units, updated electric box (3 years), hot water heater (3 years), newer sewer pipes (2 years); Beautiful fully fenced yard, side concrete driveway to 2.5 car garage & professionally landscaped in front.
Property Specifics
| Single Family | |
| — | |
| Traditional | |
| 1919 | |
| Full | |
| — | |
| No | |
| — |
| Cook | |
| — | |
| 0 / Not Applicable | |
| None | |
| Lake Michigan,Public | |
| Public Sewer | |
| 09247191 | |
| 25181130170000 |
Property History
| DATE: | EVENT: | PRICE: | SOURCE: |
|---|---|---|---|
| 16 May, 2012 | Sold | $425,000 | MRED MLS |
| 8 Mar, 2012 | Under contract | $449,900 | MRED MLS |
| 28 Feb, 2012 | Listed for sale | $449,900 | MRED MLS |
| 8 Aug, 2016 | Sold | $483,000 | MRED MLS |
| 9 Jun, 2016 | Under contract | $499,900 | MRED MLS |
| 4 Jun, 2016 | Listed for sale | $499,900 | MRED MLS |
| 31 May, 2022 | Sold | $660,000 | MRED MLS |
| 14 Apr, 2022 | Under contract | $689,999 | MRED MLS |
| 27 Mar, 2022 | Listed for sale | $689,999 | MRED MLS |
Room Specifics
Total Bedrooms: 4
Bedrooms Above Ground: 4
Bedrooms Below Ground: 0
Dimensions: —
Floor Type: Hardwood
Dimensions: —
Floor Type: Hardwood
Dimensions: —
Floor Type: Hardwood
Full Bathrooms: 4
Bathroom Amenities: Double Sink
Bathroom in Basement: 1
Rooms: Den,Recreation Room,Mud Room,Foyer,Deck
Basement Description: Finished
Other Specifics
| 2 | |
| — | |
| Concrete | |
| Deck | |
| — | |
| 65 X 121 | |
| — | |
| Full | |
| Hardwood Floors | |
| Range, Dishwasher, Refrigerator, Washer, Dryer | |
| Not in DB | |
| Sidewalks, Street Lights, Street Paved | |
| — | |
| — | |
| Wood Burning |
Tax History
| Year | Property Taxes |
|---|---|
| 2012 | $5,916 |
| 2016 | $6,801 |
| 2022 | $9,290 |
Contact Agent
Nearby Similar Homes
Nearby Sold Comparables
Contact Agent
Listing Provided By
Coldwell Banker Residential











