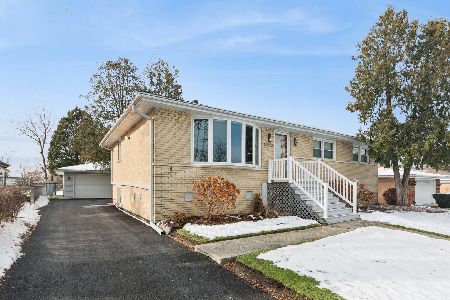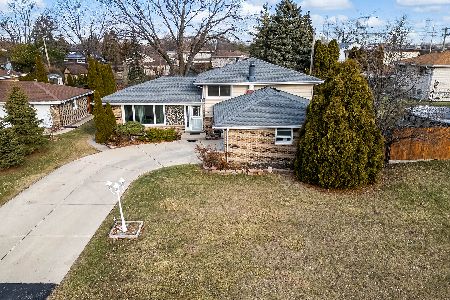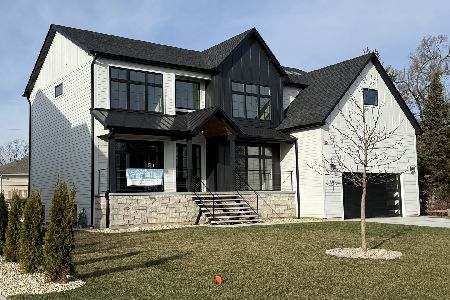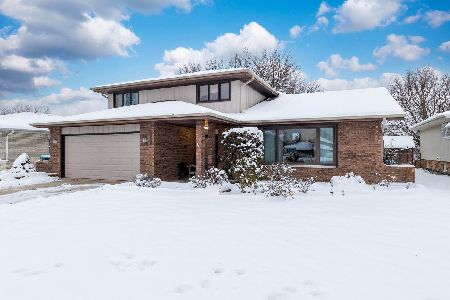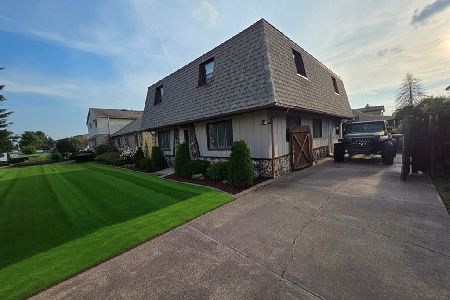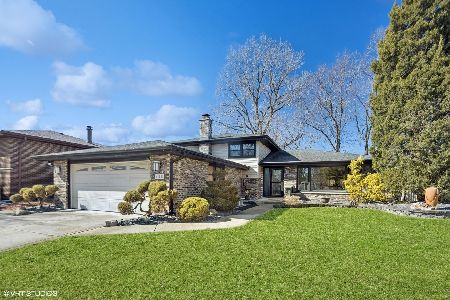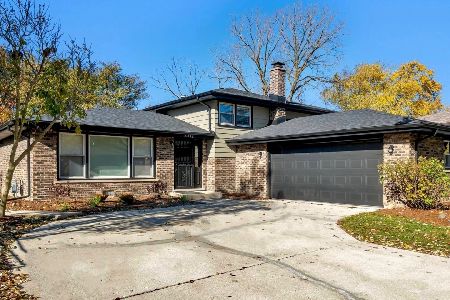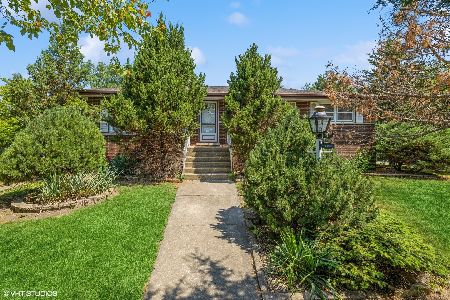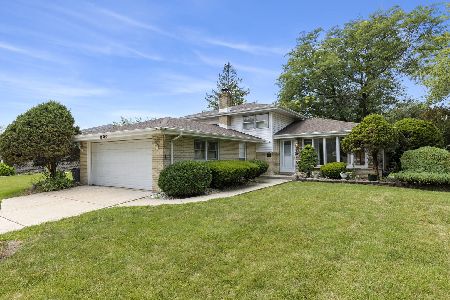10436 Tod Drive, Palos Hills, Illinois 60465
$335,000
|
Sold
|
|
| Status: | Closed |
| Sqft: | 2,646 |
| Cost/Sqft: | $128 |
| Beds: | 4 |
| Baths: | 3 |
| Year Built: | 1973 |
| Property Taxes: | $5,438 |
| Days On Market: | 2930 |
| Lot Size: | 0,00 |
Description
Prepare to be wowed in this meticulously maintained & totally updated solid brick raised ranch. Wonderfully spacious kitchen with Corian counter-tops and re stained cabinets is a cooks delight. All new solid oak 6 panel doors, moldings and woodwork. 2 full updated baths & a recent gut rehab in powder room. Massive 1323 square foot lower level family room features a free standing fireplace, bonus area and a 4th bedroom/office. Over $87,000 spent on a resort style back yard and garage. New "mancave" garage is insulated, heated and dry-walled with can lighting and a second floor open area for all your storage needs. $37,000 spent on the pool renovation which includes a cover, liner, heater, pump and bottom drain line. All new stamped concrete deck & trek decking. Separate 3 season room for more outdoor fun. All this and located close to all the important amenities, schools, parks, shopping and the interstate.
Property Specifics
| Single Family | |
| — | |
| Ranch | |
| 1973 | |
| Full | |
| RAISED RANCH | |
| No | |
| — |
| Cook | |
| — | |
| 0 / Not Applicable | |
| None | |
| Lake Michigan | |
| Public Sewer | |
| 09836426 | |
| 23131110280000 |
Property History
| DATE: | EVENT: | PRICE: | SOURCE: |
|---|---|---|---|
| 30 Apr, 2018 | Sold | $335,000 | MRED MLS |
| 4 Mar, 2018 | Under contract | $339,872 | MRED MLS |
| — | Last price change | $349,872 | MRED MLS |
| 18 Jan, 2018 | Listed for sale | $349,872 | MRED MLS |
Room Specifics
Total Bedrooms: 4
Bedrooms Above Ground: 4
Bedrooms Below Ground: 0
Dimensions: —
Floor Type: Hardwood
Dimensions: —
Floor Type: Hardwood
Dimensions: —
Floor Type: Wood Laminate
Full Bathrooms: 3
Bathroom Amenities: —
Bathroom in Basement: 1
Rooms: Den,Sun Room
Basement Description: Finished
Other Specifics
| 2.5 | |
| Concrete Perimeter | |
| Concrete | |
| Deck, Patio, Stamped Concrete Patio, In Ground Pool, Storms/Screens | |
| Fenced Yard | |
| 68X123 | |
| Full,Unfinished | |
| None | |
| Hardwood Floors, Wood Laminate Floors, First Floor Bedroom | |
| Range, Microwave, Dishwasher, Refrigerator, Freezer, Washer, Dryer | |
| Not in DB | |
| Street Lights, Street Paved | |
| — | |
| — | |
| Wood Burning |
Tax History
| Year | Property Taxes |
|---|---|
| 2018 | $5,438 |
Contact Agent
Nearby Similar Homes
Nearby Sold Comparables
Contact Agent
Listing Provided By
Coldwell Banker Residential

