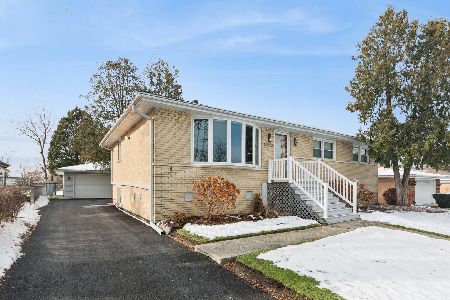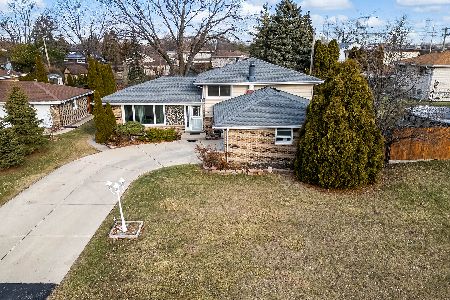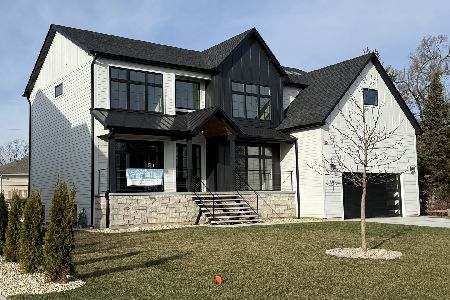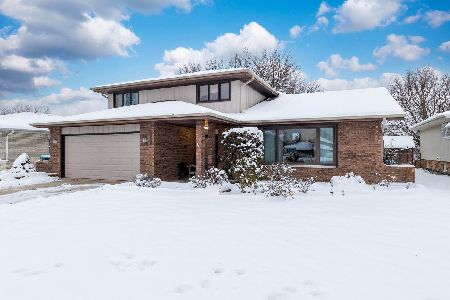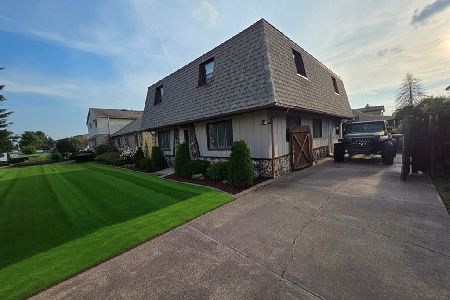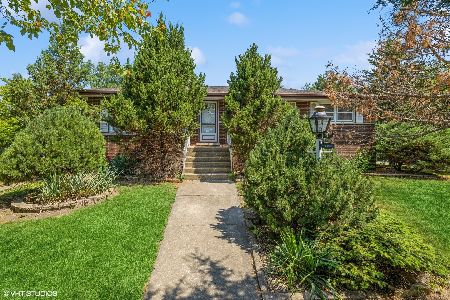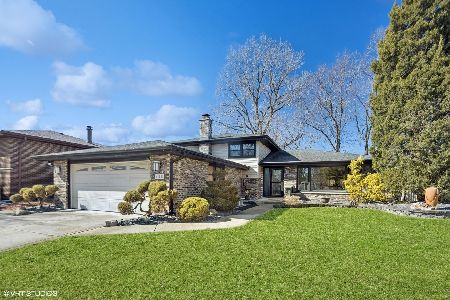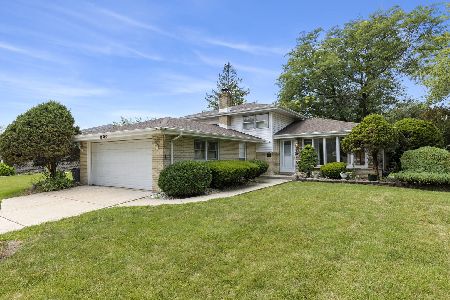10442 Tod Drive, Palos Hills, Illinois 60465
$389,900
|
Sold
|
|
| Status: | Closed |
| Sqft: | 1,904 |
| Cost/Sqft: | $205 |
| Beds: | 3 |
| Baths: | 2 |
| Year Built: | 1972 |
| Property Taxes: | $7,600 |
| Days On Market: | 807 |
| Lot Size: | 0,20 |
Description
Welcome to your dream home in Palos Hills! This split-level gem underwent a complete transformation in 2023, showcasing modern features and stylish upgrades throughout. Step inside, and you'll be greeted by freshly stained hardwood floors and a palette of soothing neutral colors that create a warm and inviting atmosphere. The main level seamlessly connects the living room to the dining area, enhancing the open concept living space. The kitchen is a chef's delight, featuring elegant gold accents, white shaker cabinets, quartz countertops, and top-of-the-line stainless steel appliances. Venture downstairs to the lower level, where relaxation awaits in the family room, complete with an eye-catching fireplace and plush, brand new carpeting. A full bathroom and laundry room are also nearby, adding to the home's functionality. Upstairs, you'll find three well-sized bedrooms, each offering ample closet space for your storage needs. Step outside and enjoy your fenced backyard, a private oasis where you can entertain guests on the patio. To top it all off, this home comes with an attached two-car garage, providing additional storage and ensuring your car stays snow-free during the chilly Chicago winters.. This stunning home is missing only one thing - you! Don't miss out on the opportunity to make this house your own. Schedule a showing today before it's too late!
Property Specifics
| Single Family | |
| — | |
| — | |
| 1972 | |
| — | |
| — | |
| No | |
| 0.2 |
| Cook | |
| Oakwood Hills | |
| 0 / Not Applicable | |
| — | |
| — | |
| — | |
| 11926915 | |
| 23131110290000 |
Nearby Schools
| NAME: | DISTRICT: | DISTANCE: | |
|---|---|---|---|
|
High School
Amos Alonzo Stagg High School |
230 | Not in DB | |
Property History
| DATE: | EVENT: | PRICE: | SOURCE: |
|---|---|---|---|
| 8 Jan, 2024 | Sold | $389,900 | MRED MLS |
| 28 Nov, 2023 | Under contract | $389,900 | MRED MLS |
| — | Last price change | $394,900 | MRED MLS |
| 10 Nov, 2023 | Listed for sale | $399,900 | MRED MLS |
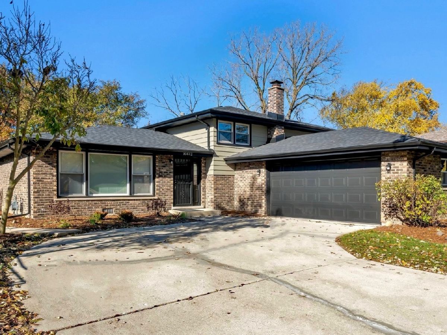
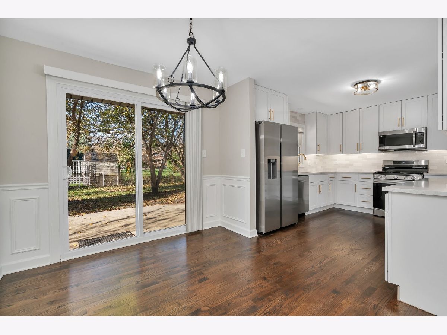
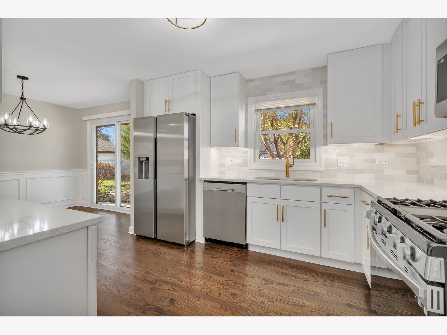
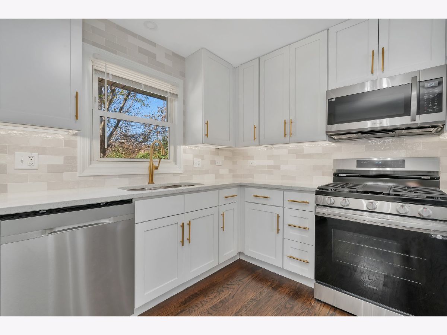
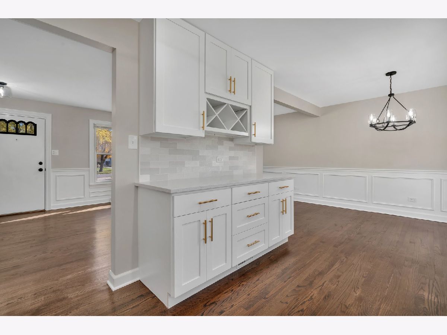
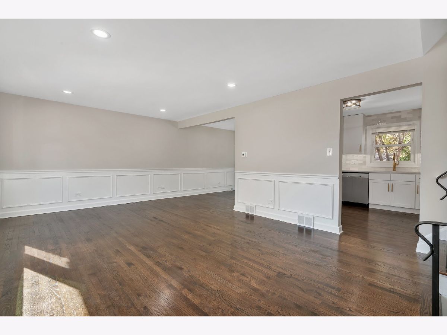
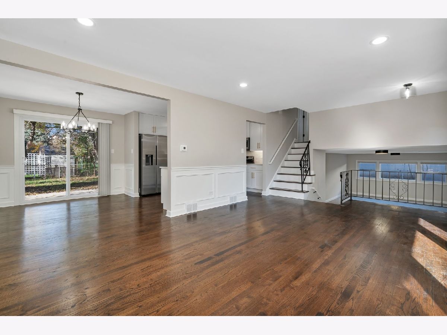
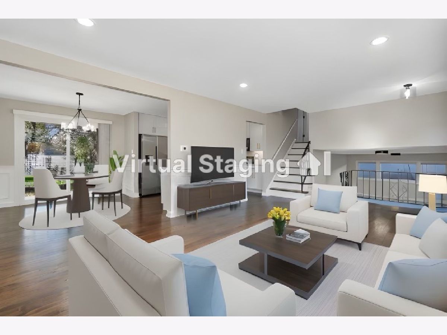
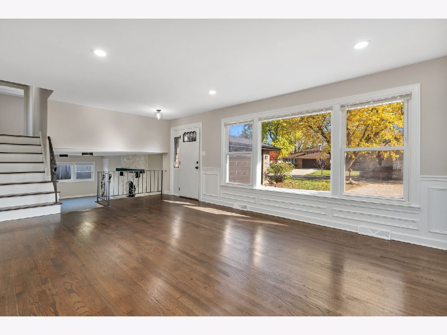
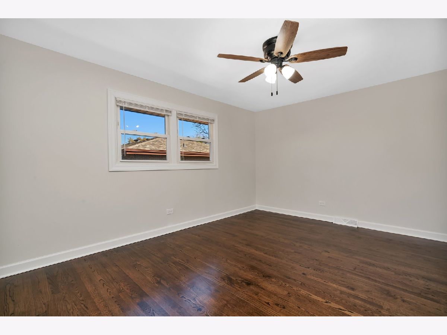
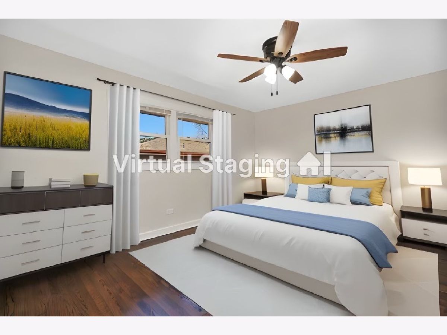
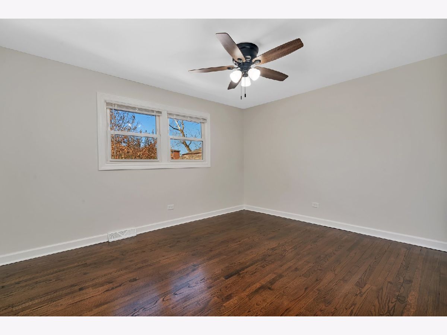
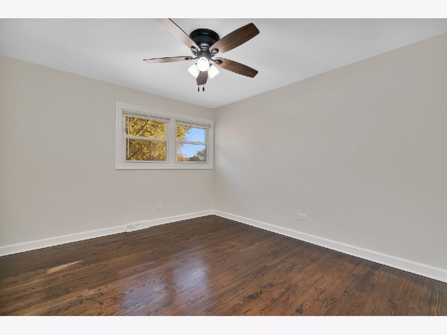
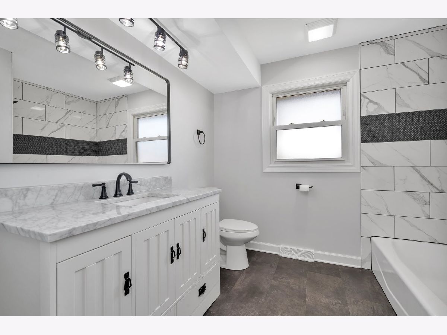
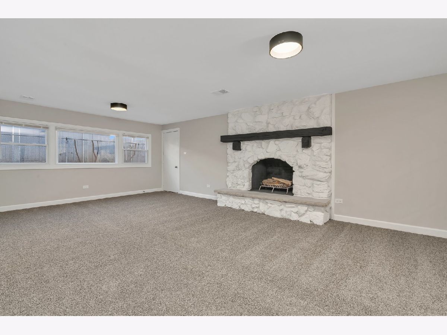
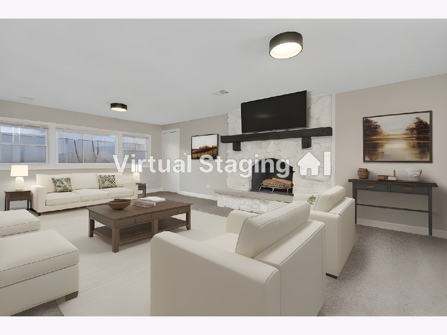
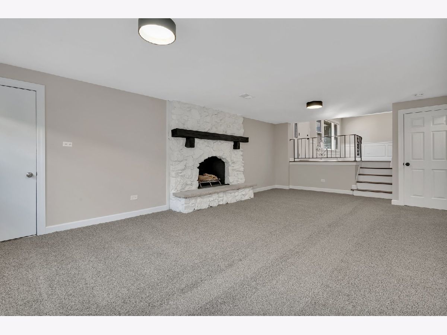
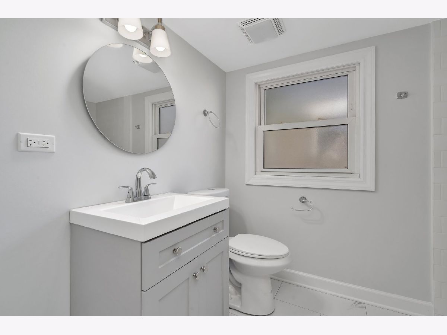
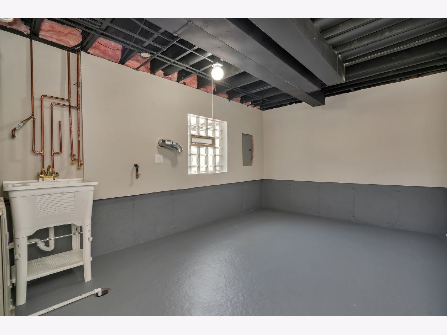
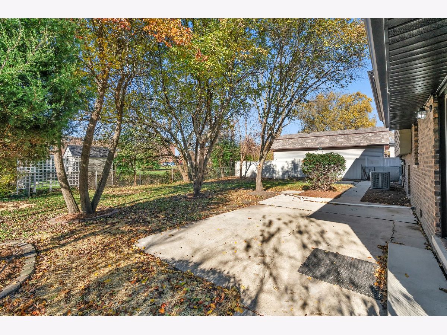
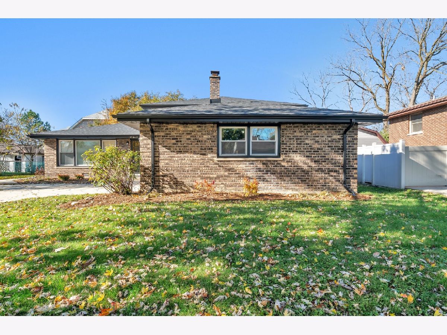
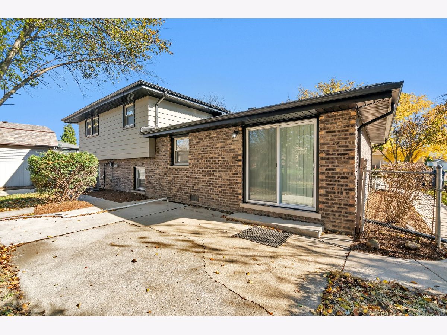
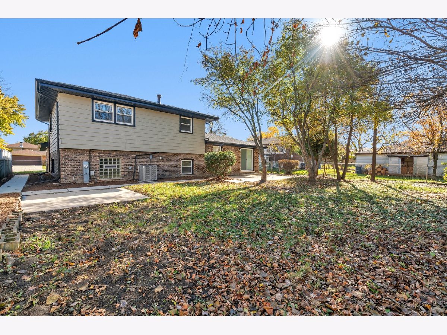
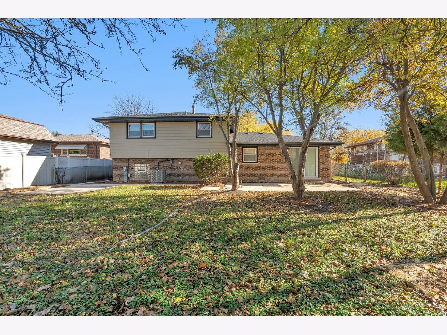
Room Specifics
Total Bedrooms: 3
Bedrooms Above Ground: 3
Bedrooms Below Ground: 0
Dimensions: —
Floor Type: —
Dimensions: —
Floor Type: —
Full Bathrooms: 2
Bathroom Amenities: —
Bathroom in Basement: 1
Rooms: —
Basement Description: Walk-Up Access
Other Specifics
| 2.5 | |
| — | |
| Concrete | |
| — | |
| — | |
| 68 X 123.5 X 69.4 X 123.5 | |
| — | |
| — | |
| — | |
| — | |
| Not in DB | |
| — | |
| — | |
| — | |
| — |
Tax History
| Year | Property Taxes |
|---|---|
| 2024 | $7,600 |
Contact Agent
Nearby Similar Homes
Nearby Sold Comparables
Contact Agent
Listing Provided By
Crosstown Realtors, Inc.

