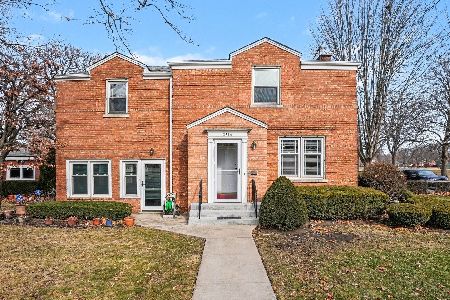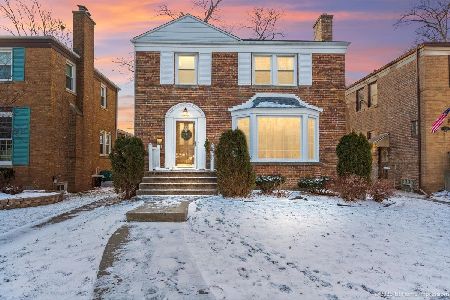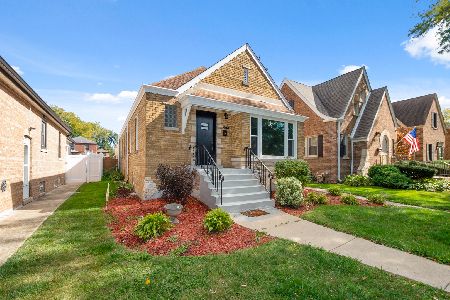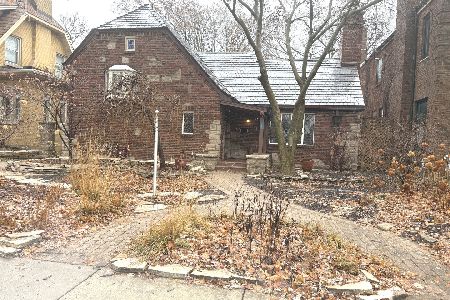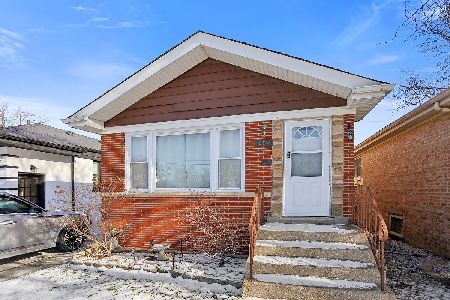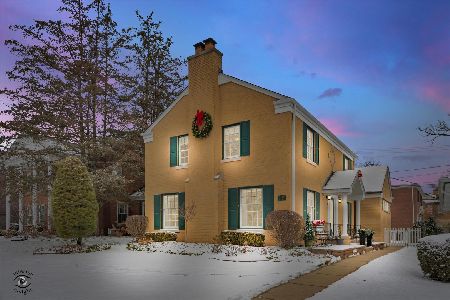10437 Campbell Avenue, Beverly, Chicago, Illinois 60655
$425,000
|
Sold
|
|
| Status: | Closed |
| Sqft: | 2,471 |
| Cost/Sqft: | $182 |
| Beds: | 5 |
| Baths: | 3 |
| Year Built: | 1923 |
| Property Taxes: | $4,124 |
| Days On Market: | 4359 |
| Lot Size: | 0,11 |
Description
Completely remodeled in 07, with 2nd story addition. Custom built-ins, hardwood floors throughout, high end finishes in kitchen and baths. Kitchen/family room combo. Large Master with custom closet & bath. 2nd floor laundry. Zoned Heat/AC. 4th bedroom being used as a library. 5th bedroom, rec room/bar, 3/4 bath in finished basement. All appliances stay, including natural gas grill. New screen porch and landscaping
Property Specifics
| Single Family | |
| — | |
| Bungalow | |
| 1923 | |
| Full,Walkout | |
| — | |
| No | |
| 0.11 |
| Cook | |
| — | |
| 0 / Not Applicable | |
| None | |
| Lake Michigan | |
| Public Sewer | |
| 08565365 | |
| 24132160100000 |
Nearby Schools
| NAME: | DISTRICT: | DISTANCE: | |
|---|---|---|---|
|
Grade School
Sutherland Elementary School |
299 | — | |
|
Middle School
Sutherland Elementary School |
299 | Not in DB | |
|
High School
Morgan Park High School |
299 | Not in DB | |
Property History
| DATE: | EVENT: | PRICE: | SOURCE: |
|---|---|---|---|
| 28 Jul, 2014 | Sold | $425,000 | MRED MLS |
| 19 May, 2014 | Under contract | $449,000 | MRED MLS |
| — | Last price change | $479,000 | MRED MLS |
| 24 Mar, 2014 | Listed for sale | $499,000 | MRED MLS |
| 25 Nov, 2016 | Sold | $452,000 | MRED MLS |
| 21 Oct, 2016 | Under contract | $469,000 | MRED MLS |
| 27 Jul, 2016 | Listed for sale | $469,000 | MRED MLS |
Room Specifics
Total Bedrooms: 5
Bedrooms Above Ground: 5
Bedrooms Below Ground: 0
Dimensions: —
Floor Type: Hardwood
Dimensions: —
Floor Type: Hardwood
Dimensions: —
Floor Type: Hardwood
Dimensions: —
Floor Type: —
Full Bathrooms: 3
Bathroom Amenities: Whirlpool,Separate Shower,Double Sink,Soaking Tub
Bathroom in Basement: 1
Rooms: Bedroom 5,Screened Porch
Basement Description: Finished
Other Specifics
| 2 | |
| — | |
| Concrete | |
| — | |
| — | |
| 40 X 125 | |
| — | |
| Full | |
| Vaulted/Cathedral Ceilings, Hardwood Floors, Second Floor Laundry, First Floor Full Bath | |
| Double Oven, Microwave, Dishwasher, High End Refrigerator, Trash Compactor, Stainless Steel Appliance(s), Wine Refrigerator | |
| Not in DB | |
| — | |
| — | |
| — | |
| Electric, Gas Starter |
Tax History
| Year | Property Taxes |
|---|---|
| 2014 | $4,124 |
| 2016 | $7,655 |
Contact Agent
Nearby Similar Homes
Nearby Sold Comparables
Contact Agent
Listing Provided By
Fitzgerald Real Estate Inc.

