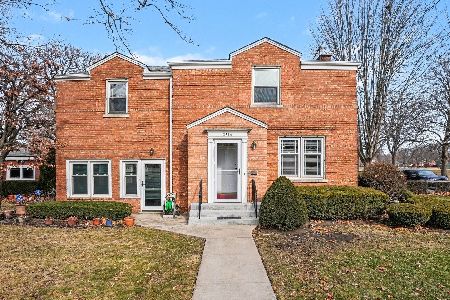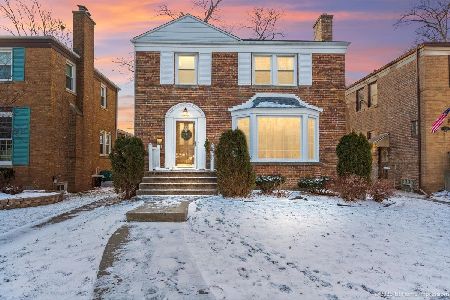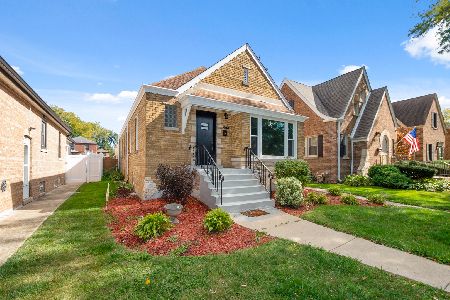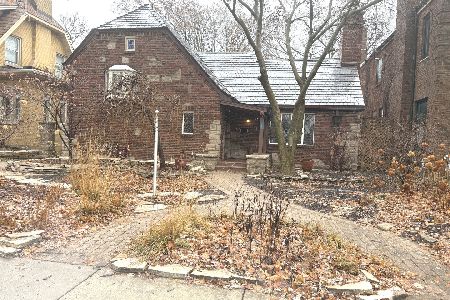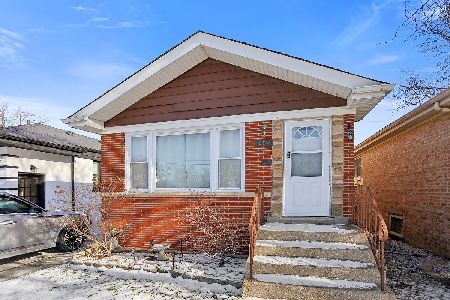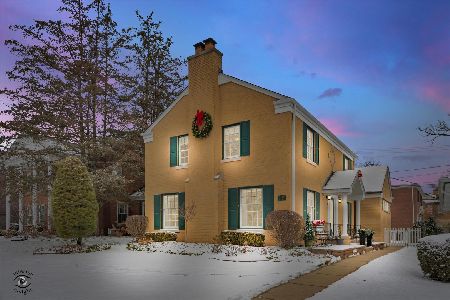10437 Campbell Avenue, Beverly, Chicago, Illinois 60655
$452,000
|
Sold
|
|
| Status: | Closed |
| Sqft: | 0 |
| Cost/Sqft: | — |
| Beds: | 5 |
| Baths: | 4 |
| Year Built: | — |
| Property Taxes: | $7,655 |
| Days On Market: | 3503 |
| Lot Size: | 0,00 |
Description
Welcome home to this completely updated and expanded West Beverly bungalow on a great block with 5 bedrooms and 4 baths. Featuring the finest of finishes including custom kitchen with SS appliances and granite, open concept with great entertaining spaces, hdwd floors thru out, large living and dining rooms, 3 fireplaces, master bedroom with custom closets and en suite bath, double sinks, separate shower and clawfoot tub. Full finished basement with bar and extra bedroom and full bath. Bright and cheery sunroom off the rear of property , side drive, updated mechanicals. Nothing to do here!!! Close to parks and transportation!
Property Specifics
| Single Family | |
| — | |
| Bungalow | |
| — | |
| Full,English | |
| — | |
| No | |
| — |
| Cook | |
| — | |
| 0 / Not Applicable | |
| None | |
| Lake Michigan,Public | |
| Public Sewer | |
| 09298676 | |
| 24132160100000 |
Nearby Schools
| NAME: | DISTRICT: | DISTANCE: | |
|---|---|---|---|
|
Grade School
Sutherland Elementary School |
299 | — | |
|
Middle School
Sutherland Elementary School |
299 | Not in DB | |
Property History
| DATE: | EVENT: | PRICE: | SOURCE: |
|---|---|---|---|
| 28 Jul, 2014 | Sold | $425,000 | MRED MLS |
| 19 May, 2014 | Under contract | $449,000 | MRED MLS |
| — | Last price change | $479,000 | MRED MLS |
| 24 Mar, 2014 | Listed for sale | $499,000 | MRED MLS |
| 25 Nov, 2016 | Sold | $452,000 | MRED MLS |
| 21 Oct, 2016 | Under contract | $469,000 | MRED MLS |
| 27 Jul, 2016 | Listed for sale | $469,000 | MRED MLS |
Room Specifics
Total Bedrooms: 5
Bedrooms Above Ground: 5
Bedrooms Below Ground: 0
Dimensions: —
Floor Type: Hardwood
Dimensions: —
Floor Type: Hardwood
Dimensions: —
Floor Type: Hardwood
Dimensions: —
Floor Type: —
Full Bathrooms: 4
Bathroom Amenities: Separate Shower,Double Sink
Bathroom in Basement: 1
Rooms: Bedroom 5,Breakfast Room,Recreation Room,Utility Room-Lower Level,Sun Room
Basement Description: Finished,Exterior Access
Other Specifics
| 2 | |
| Concrete Perimeter | |
| Concrete,Side Drive | |
| Deck, Screened Patio, Storms/Screens | |
| Fenced Yard | |
| 40X125 | |
| — | |
| Full | |
| Vaulted/Cathedral Ceilings, Bar-Wet, Hardwood Floors, First Floor Bedroom, Second Floor Laundry, First Floor Full Bath | |
| Double Oven, Dishwasher, Refrigerator, Washer, Dryer, Stainless Steel Appliance(s), Wine Refrigerator | |
| Not in DB | |
| Pool, Tennis Courts, Street Lights, Street Paved | |
| — | |
| — | |
| — |
Tax History
| Year | Property Taxes |
|---|---|
| 2014 | $4,124 |
| 2016 | $7,655 |
Contact Agent
Nearby Similar Homes
Nearby Sold Comparables
Contact Agent
Listing Provided By
Conlon: A Real Estate Company

