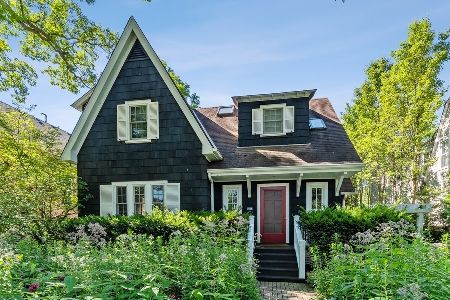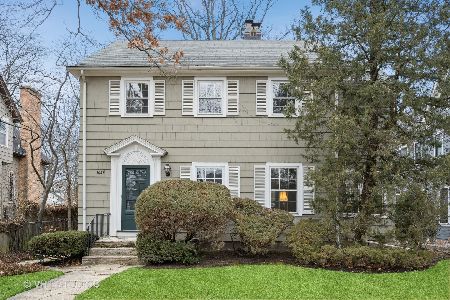1044 Cherry Street, Winnetka, Illinois 60093
$1,220,000
|
Sold
|
|
| Status: | Closed |
| Sqft: | 3,905 |
| Cost/Sqft: | $320 |
| Beds: | 4 |
| Baths: | 5 |
| Year Built: | 2009 |
| Property Taxes: | $23,707 |
| Days On Market: | 2309 |
| Lot Size: | 0,20 |
Description
NOT IN THE FLOOD PLAIN. Newer construction with picture perfect curb appeal along with open floor plan in sought after Crow Island School District. Terrific living space in this 5 bedroom, 4 bath custom built home. First floor includes formal living and dining rooms, private office withe french doors and expansive high-end white kitchen with island and breakfast room that opens to sun-filled family room with fireplace and french doors to expansive, professionally landscaped yard. Spa-like master suite with walk-in closet along with 2 bedrooms that share hall bath and bedroom with en suite bath and laundry. Lower level includes 5th bedroom, full bath, rec room, playroom, workshop and loads of storage. Walk to town, parks, tennis courts, golf course and schools!
Property Specifics
| Single Family | |
| — | |
| Traditional | |
| 2009 | |
| Full | |
| — | |
| No | |
| 0.2 |
| Cook | |
| — | |
| — / Not Applicable | |
| None | |
| Lake Michigan | |
| Public Sewer | |
| 10526802 | |
| 05201180020000 |
Nearby Schools
| NAME: | DISTRICT: | DISTANCE: | |
|---|---|---|---|
|
Grade School
Crow Island Elementary School |
36 | — | |
|
Middle School
Carleton W Washburne School |
36 | Not in DB | |
|
High School
New Trier Twp H.s. Northfield/wi |
203 | Not in DB | |
Property History
| DATE: | EVENT: | PRICE: | SOURCE: |
|---|---|---|---|
| 14 Nov, 2008 | Sold | $615,000 | MRED MLS |
| 23 May, 2008 | Under contract | $699,000 | MRED MLS |
| — | Last price change | $739,000 | MRED MLS |
| 4 Mar, 2008 | Listed for sale | $739,000 | MRED MLS |
| 16 Jan, 2020 | Sold | $1,220,000 | MRED MLS |
| 28 Sep, 2019 | Under contract | $1,249,000 | MRED MLS |
| 23 Sep, 2019 | Listed for sale | $1,249,000 | MRED MLS |
Room Specifics
Total Bedrooms: 5
Bedrooms Above Ground: 4
Bedrooms Below Ground: 1
Dimensions: —
Floor Type: Carpet
Dimensions: —
Floor Type: Carpet
Dimensions: —
Floor Type: Carpet
Dimensions: —
Floor Type: —
Full Bathrooms: 5
Bathroom Amenities: Separate Shower,Double Sink
Bathroom in Basement: 1
Rooms: Breakfast Room,Office,Bedroom 5,Recreation Room
Basement Description: Finished,Egress Window
Other Specifics
| 2 | |
| Concrete Perimeter | |
| Off Alley | |
| Patio, Storms/Screens | |
| Fenced Yard | |
| 50 X 177 | |
| — | |
| Full | |
| Vaulted/Cathedral Ceilings, Hardwood Floors, Second Floor Laundry | |
| Range, Microwave, Dishwasher, Refrigerator, Disposal | |
| Not in DB | |
| Tennis Courts, Sidewalks, Street Lights, Street Paved | |
| — | |
| — | |
| Attached Fireplace Doors/Screen |
Tax History
| Year | Property Taxes |
|---|---|
| 2008 | $5,890 |
| 2020 | $23,707 |
Contact Agent
Nearby Similar Homes
Nearby Sold Comparables
Contact Agent
Listing Provided By
@properties












