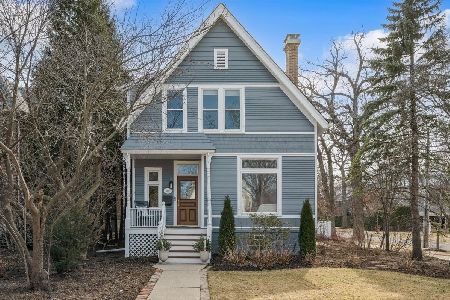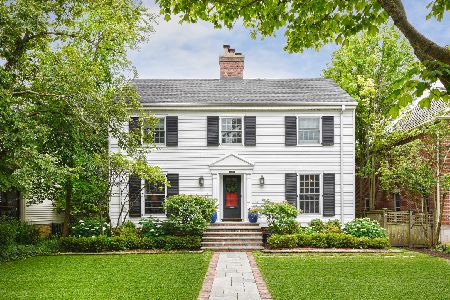1044 Elm Street, Winnetka, Illinois 60093
$1,780,000
|
Sold
|
|
| Status: | Closed |
| Sqft: | 0 |
| Cost/Sqft: | — |
| Beds: | 4 |
| Baths: | 5 |
| Year Built: | 2004 |
| Property Taxes: | $30,282 |
| Days On Market: | 695 |
| Lot Size: | 0,20 |
Description
You will feel the home's high quality of its construction, built in 2004. The hardwood floors don't creak, the deep baseboards, ceiling trim, door and window trims add luxury to every room including the basement. This solid brick home with soaring ceilings, and an open floor plan is truly family friendly. Gourmet kitchen with new appliances; warming oven, 2 Fisher Paykel dishwasher drawers, Sub-Zero fridge, and Wolf range/oven. Breakfast bar, (often used by the children as a homework station), and full casual eating area. Family room has gas lit fireplace, stunning mantle and trim, plenty of light from all the windows open to the back yard. Landscaping is top notch and on automatic lighting dusk to midnight. Back entry has bluestone steps and large Unilock paver patio. Second floor: Huge Main Bedroom with fireplace, luxury bath, 2 separate sinks, deep tub, shower stall and commode closet. Three other family bedrooms and 2 more baths. Basement is amazing with a workout room, theater area, fireplace, wet bar, wine room. full bath, and 5th bedroom. This level is carpeted and amazing with deep brick window wells. The location is truly spectacular within blocks of the elementary, middle and Jr. High schools. Park district offices are just the other side of Hibbard where one can register for wonderful fun.
Property Specifics
| Single Family | |
| — | |
| — | |
| 2004 | |
| — | |
| — | |
| No | |
| 0.2 |
| Cook | |
| — | |
| 0 / Not Applicable | |
| — | |
| — | |
| — | |
| 11980508 | |
| 05201100020000 |
Nearby Schools
| NAME: | DISTRICT: | DISTANCE: | |
|---|---|---|---|
|
Grade School
Crow Island Elementary School |
36 | — | |
|
Middle School
Carleton W Washburne School |
36 | Not in DB | |
|
High School
New Trier Twp H.s. Northfield/wi |
203 | Not in DB | |
Property History
| DATE: | EVENT: | PRICE: | SOURCE: |
|---|---|---|---|
| 28 Sep, 2011 | Sold | $1,371,250 | MRED MLS |
| 17 Jun, 2011 | Under contract | $1,399,000 | MRED MLS |
| 13 Jun, 2011 | Listed for sale | $1,399,000 | MRED MLS |
| 16 May, 2024 | Sold | $1,780,000 | MRED MLS |
| 2 Mar, 2024 | Under contract | $1,795,000 | MRED MLS |
| 22 Feb, 2024 | Listed for sale | $1,795,000 | MRED MLS |
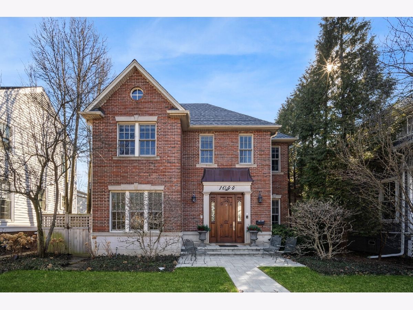
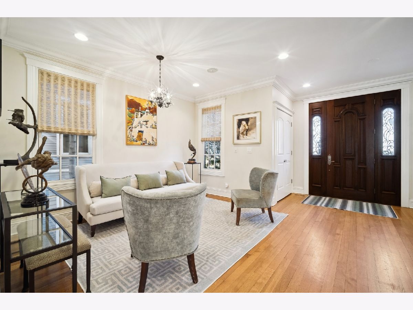
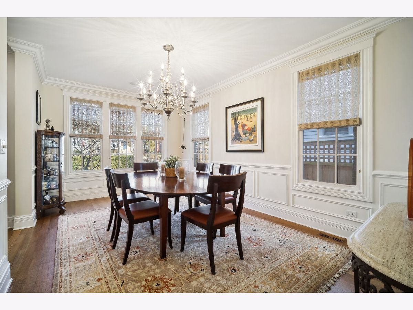
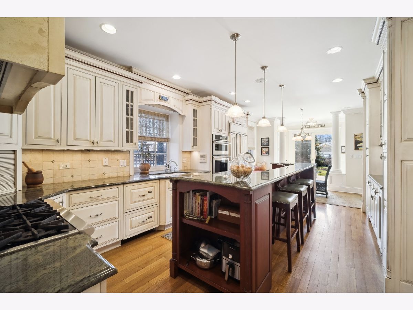
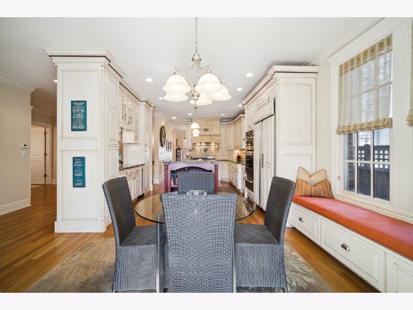
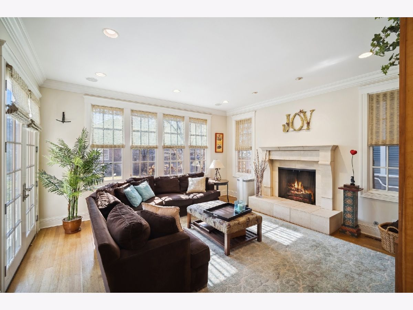
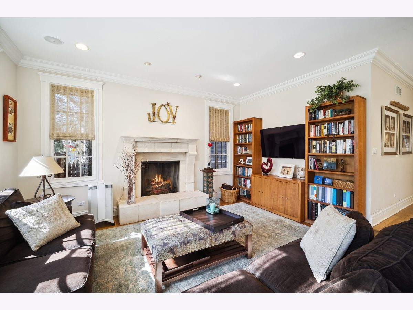
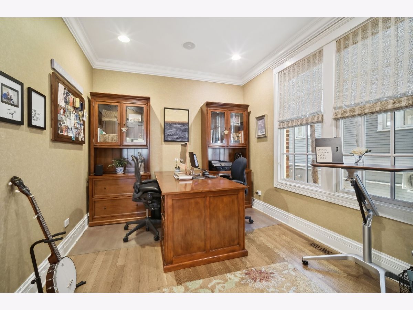
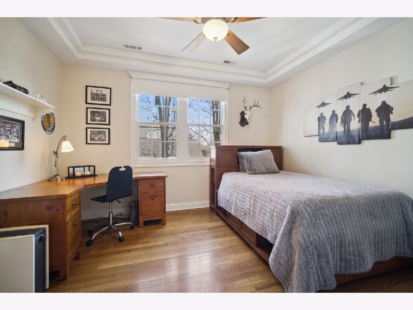
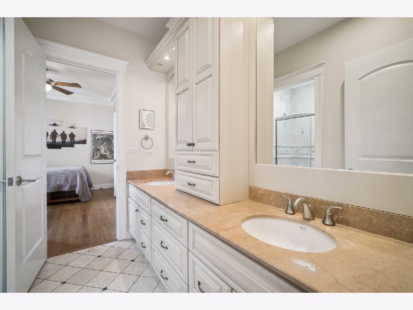
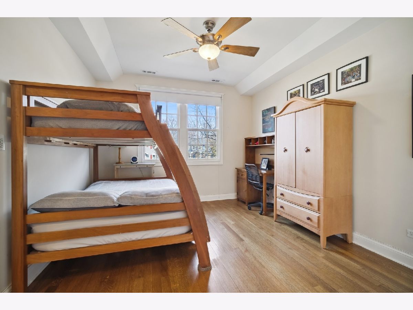
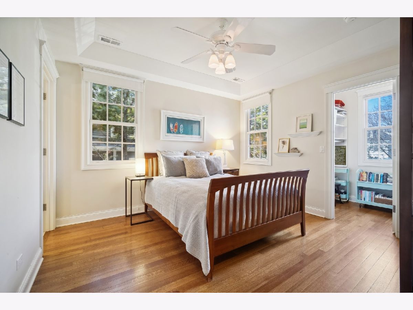
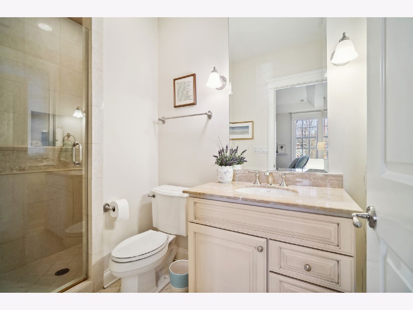
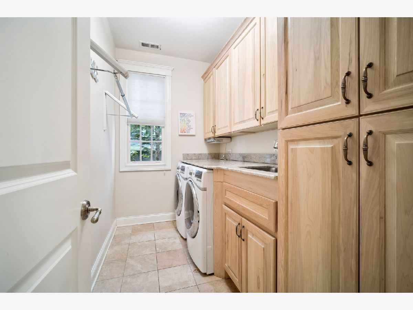
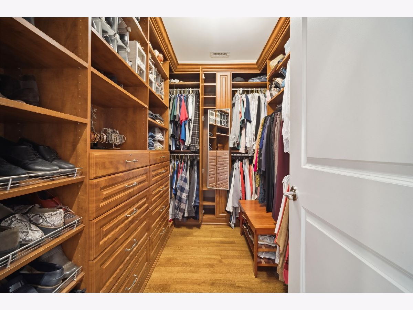
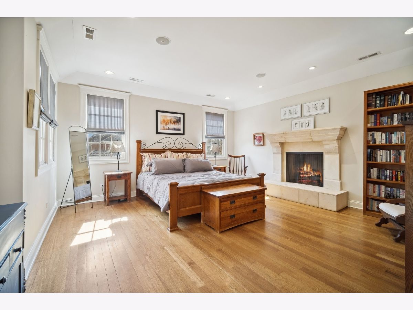
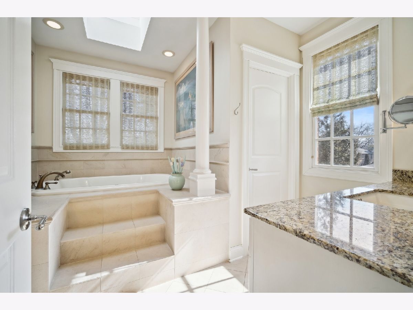
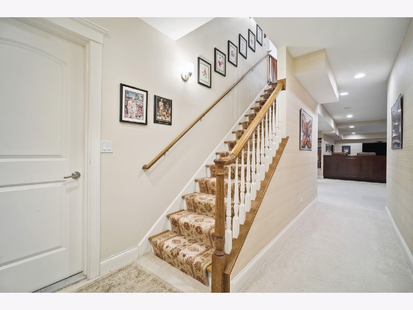
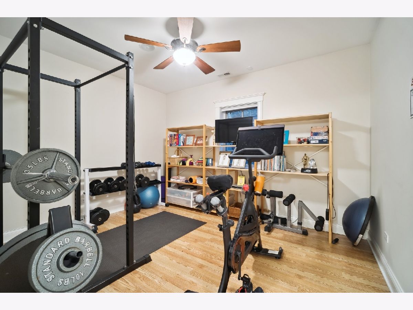
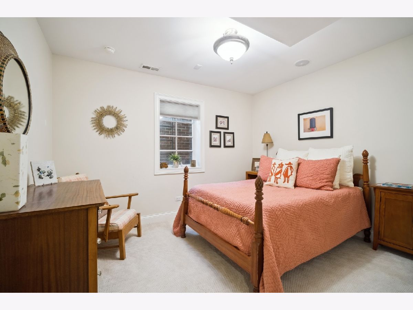
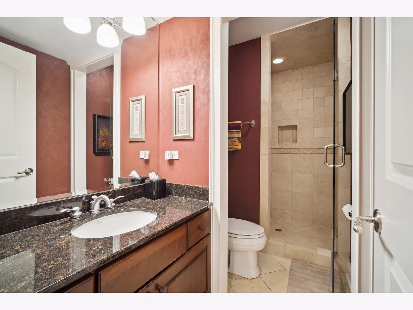
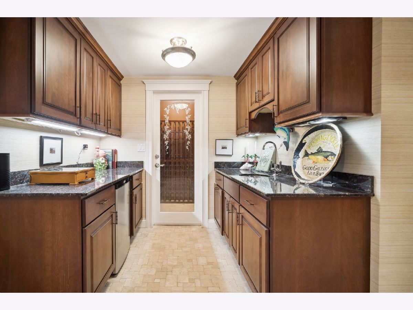
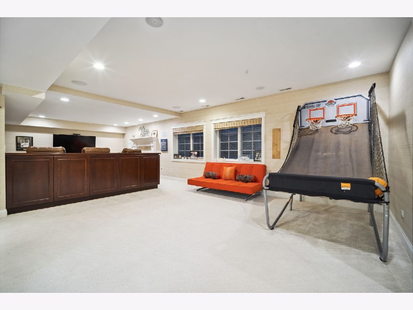
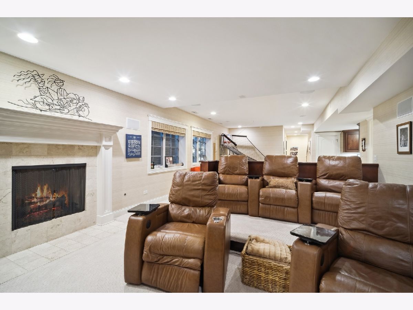
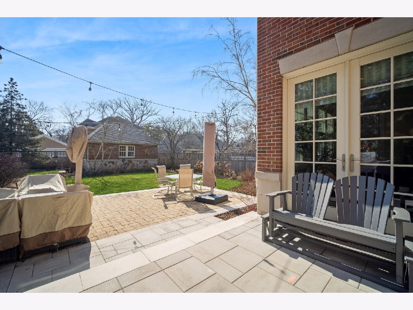
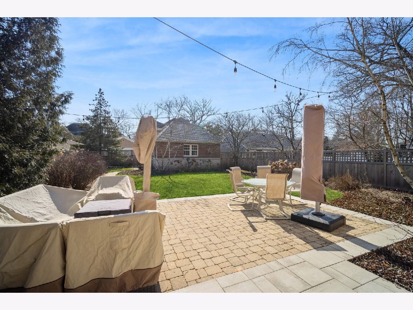
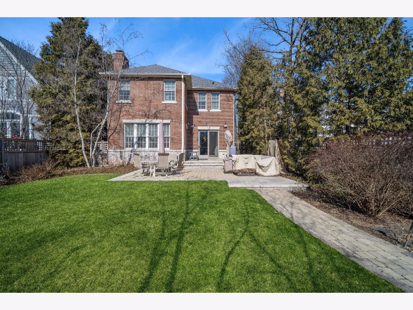
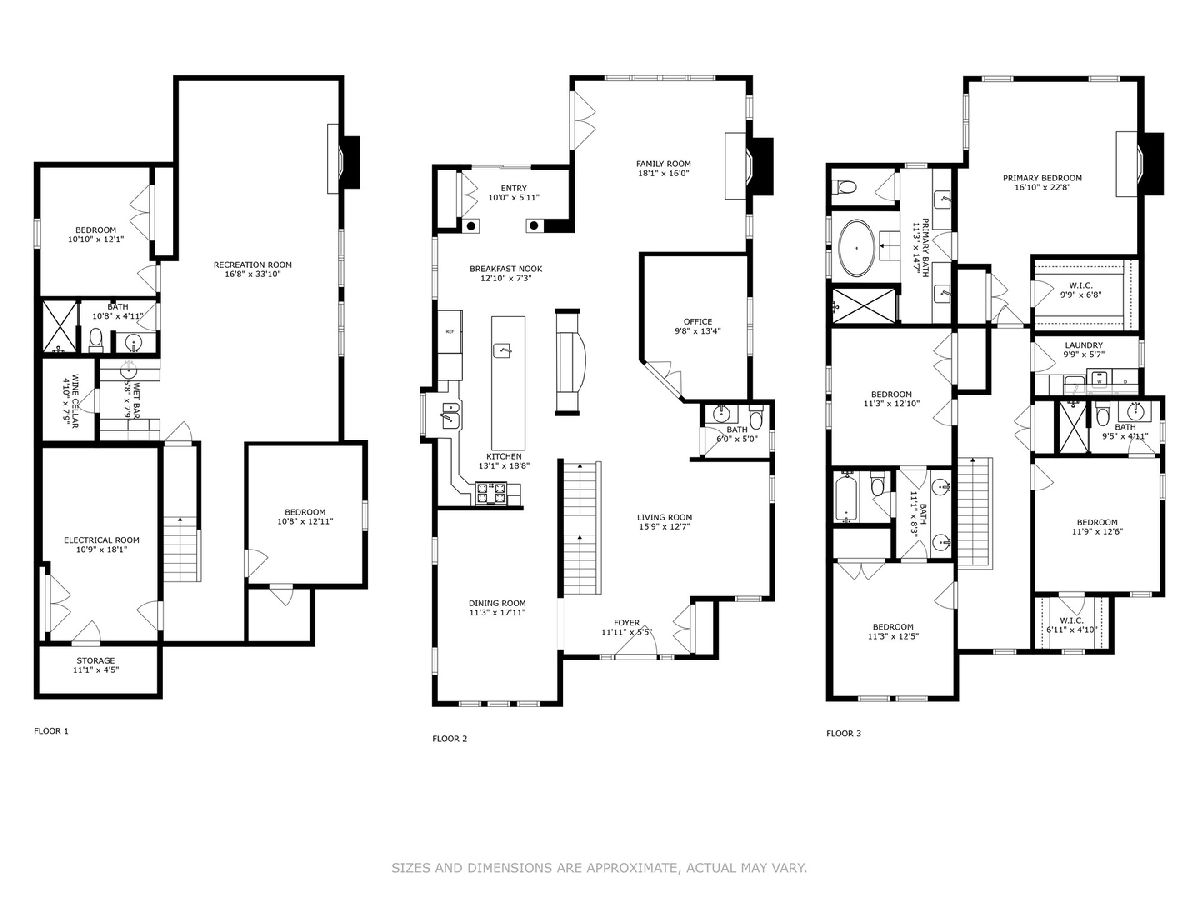
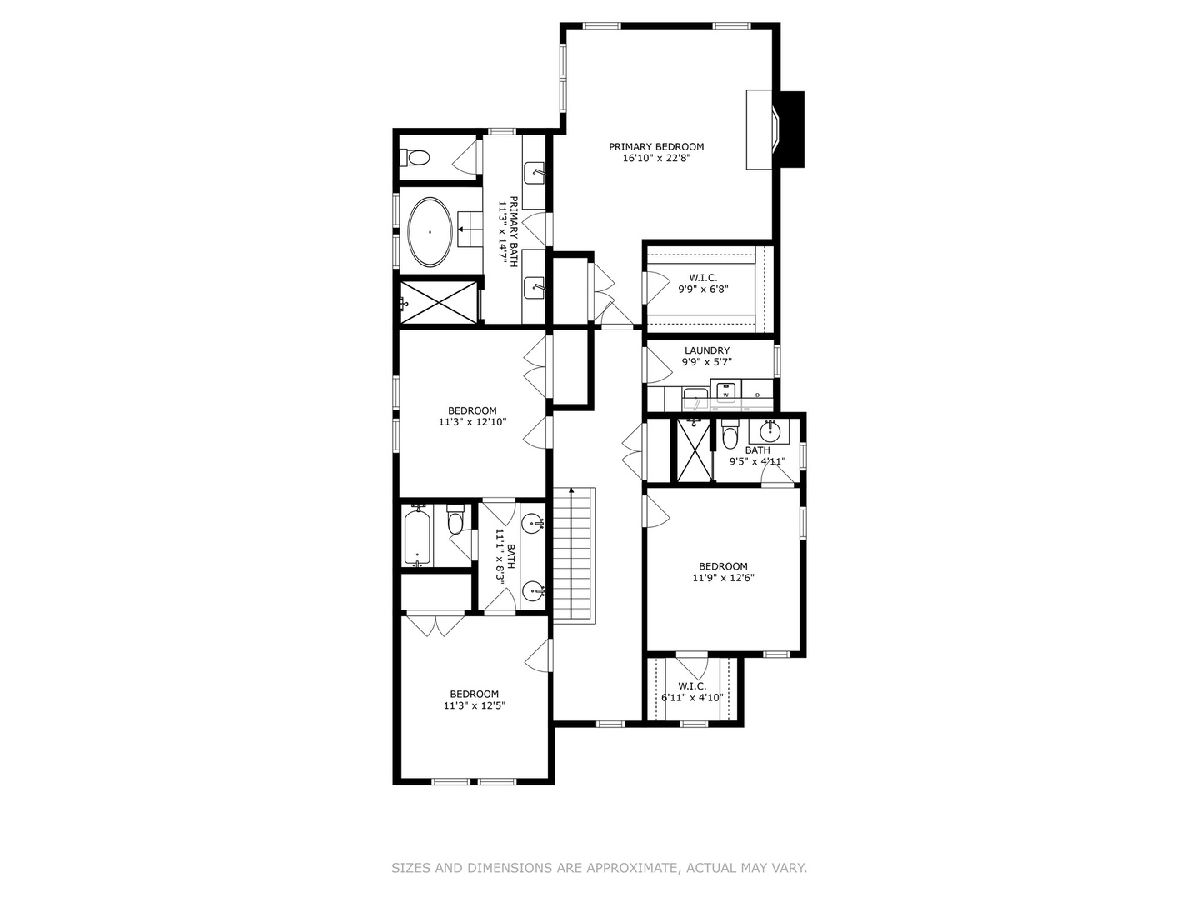
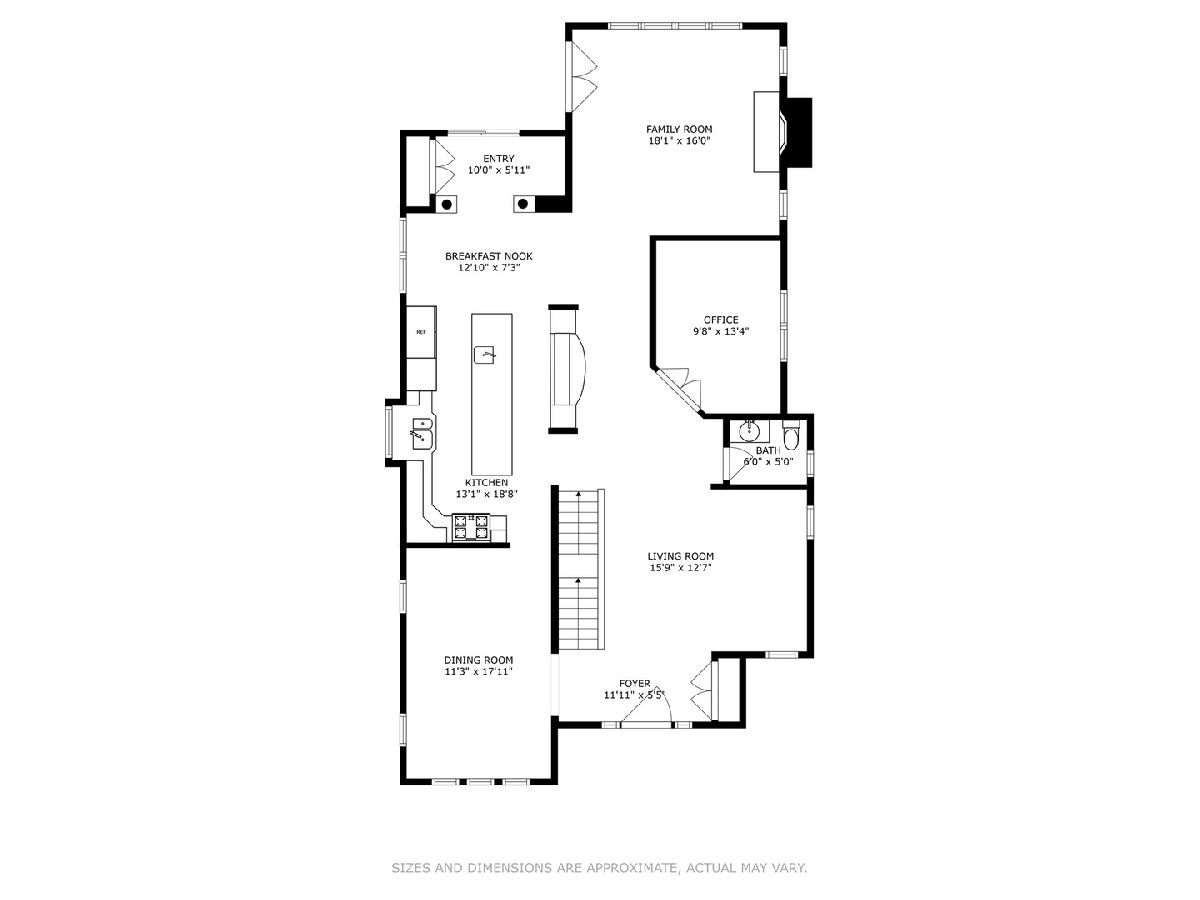
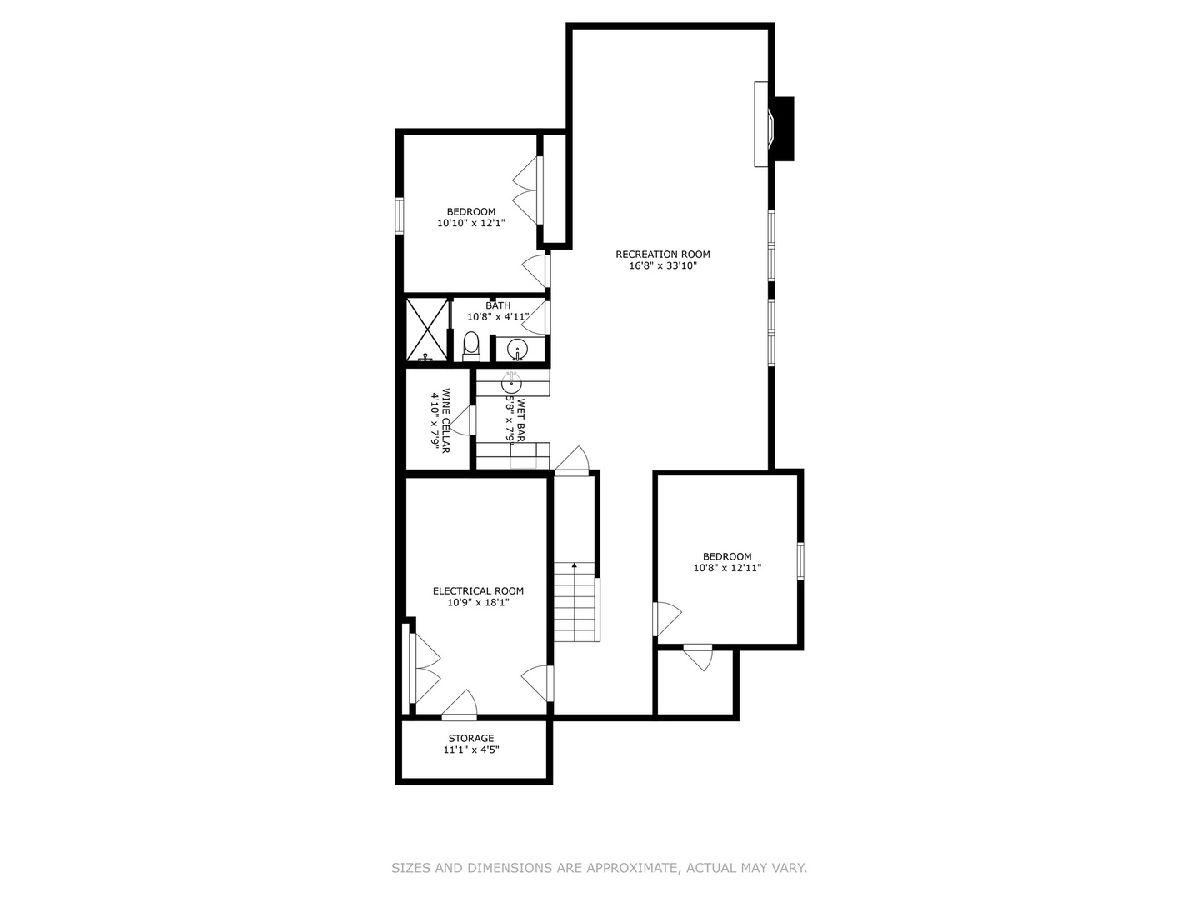
Room Specifics
Total Bedrooms: 5
Bedrooms Above Ground: 4
Bedrooms Below Ground: 1
Dimensions: —
Floor Type: —
Dimensions: —
Floor Type: —
Dimensions: —
Floor Type: —
Dimensions: —
Floor Type: —
Full Bathrooms: 5
Bathroom Amenities: Separate Shower,Double Sink,Soaking Tub
Bathroom in Basement: 1
Rooms: —
Basement Description: Partially Finished
Other Specifics
| 2 | |
| — | |
| Off Alley | |
| — | |
| — | |
| 50X177 | |
| Pull Down Stair | |
| — | |
| — | |
| — | |
| Not in DB | |
| — | |
| — | |
| — | |
| — |
Tax History
| Year | Property Taxes |
|---|---|
| 2011 | $23,985 |
| 2024 | $30,282 |
Contact Agent
Nearby Similar Homes
Nearby Sold Comparables
Contact Agent
Listing Provided By
@properties Christie's International Real Estate








