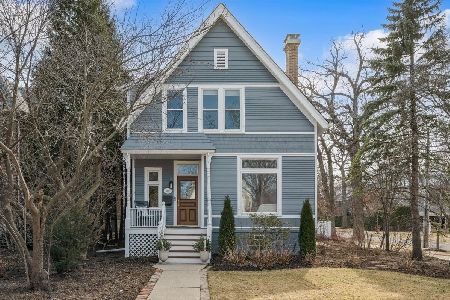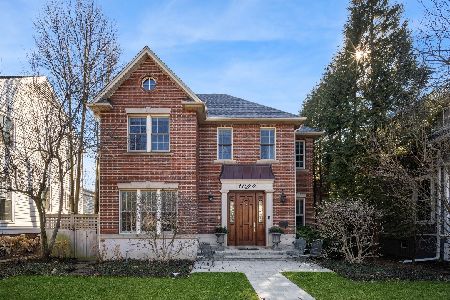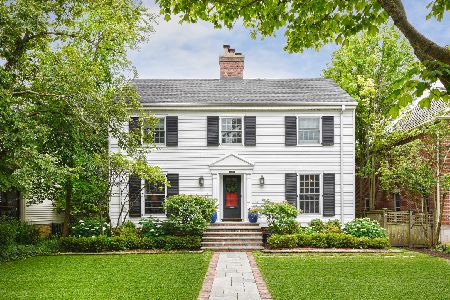1050 Elm Street, Winnetka, Illinois 60093
$895,000
|
Sold
|
|
| Status: | Closed |
| Sqft: | 0 |
| Cost/Sqft: | — |
| Beds: | 4 |
| Baths: | 3 |
| Year Built: | 1906 |
| Property Taxes: | $18,104 |
| Days On Market: | 2175 |
| Lot Size: | 0,20 |
Description
The best way to describe this newly rehabbed sun-drenched Victorian home set on a beautiful corner lot is happy, full of life w/ splashes of bright color & fabulous unexpected features designed specifically for this special home. Inviting floorplan w/living rm w/beautiful millwork, restored stained glass window, built-ins flanked beside gas FP & original pocket drs opening to dining. Dining rm w/high ceilings leads to a new white chef's kitchen w/custom built-in booth, butlers pantry & new powder rm. Family rm is ideal w/ 2 seating areas opening to outdoor deck & incredible entertaining backyard. Brand new patio & hot tub. Master suite off back stairwell w/ walk-in closet, adjacent sitting rm (or 2nd office) & new marble bath. 3 other beds share new hall bath. LL has amazing custom wine bar that is one of kind! Large rec room, laundry room, ample storage. 3 car garage, 1st floor office & mudrm off side door. Best yet...you don't have to do a thing in this jewel-box of a home woven w/incredible charm & designer finishes. Steps to all schools, town & train. NO FLOOD PLAIN.
Property Specifics
| Single Family | |
| — | |
| Victorian | |
| 1906 | |
| Full | |
| — | |
| No | |
| 0.2 |
| Cook | |
| — | |
| 0 / Not Applicable | |
| None | |
| Lake Michigan | |
| Public Sewer, Sewer-Storm | |
| 10628733 | |
| 05201100010000 |
Nearby Schools
| NAME: | DISTRICT: | DISTANCE: | |
|---|---|---|---|
|
Grade School
Crow Island Elementary School |
36 | — | |
|
Middle School
Carleton W Washburne School |
36 | Not in DB | |
|
High School
New Trier Twp H.s. Northfield/wi |
203 | Not in DB | |
Property History
| DATE: | EVENT: | PRICE: | SOURCE: |
|---|---|---|---|
| 21 May, 2010 | Sold | $687,500 | MRED MLS |
| 17 Apr, 2010 | Under contract | $749,000 | MRED MLS |
| 4 Jan, 2010 | Listed for sale | $749,000 | MRED MLS |
| 13 Mar, 2020 | Sold | $895,000 | MRED MLS |
| 11 Feb, 2020 | Under contract | $899,900 | MRED MLS |
| 5 Feb, 2020 | Listed for sale | $899,900 | MRED MLS |
| 30 Apr, 2025 | Sold | $1,502,000 | MRED MLS |
| 6 Apr, 2025 | Under contract | $1,349,000 | MRED MLS |
| 2 Apr, 2025 | Listed for sale | $1,349,000 | MRED MLS |
Room Specifics
Total Bedrooms: 4
Bedrooms Above Ground: 4
Bedrooms Below Ground: 0
Dimensions: —
Floor Type: Hardwood
Dimensions: —
Floor Type: Hardwood
Dimensions: —
Floor Type: Hardwood
Full Bathrooms: 3
Bathroom Amenities: Separate Shower,Double Sink
Bathroom in Basement: 0
Rooms: Sitting Room,Office,Foyer,Mud Room,Storage,Recreation Room,Deck,Walk In Closet
Basement Description: Finished
Other Specifics
| 3 | |
| Block,Brick/Mortar | |
| Dirt | |
| Deck, Patio, Hot Tub, Brick Paver Patio | |
| Corner Lot | |
| 50 X 177 | |
| Pull Down Stair | |
| Full | |
| Vaulted/Cathedral Ceilings, Skylight(s), Hot Tub, Hardwood Floors, Walk-In Closet(s) | |
| Range, Dishwasher, Refrigerator, Freezer, Washer, Dryer, Disposal | |
| Not in DB | |
| Curbs, Sidewalks, Street Lights, Street Paved | |
| — | |
| — | |
| Wood Burning, Gas Log, Gas Starter |
Tax History
| Year | Property Taxes |
|---|---|
| 2010 | $14,259 |
| 2020 | $18,104 |
| 2025 | $20,341 |
Contact Agent
Nearby Similar Homes
Nearby Sold Comparables
Contact Agent
Listing Provided By
@properties












