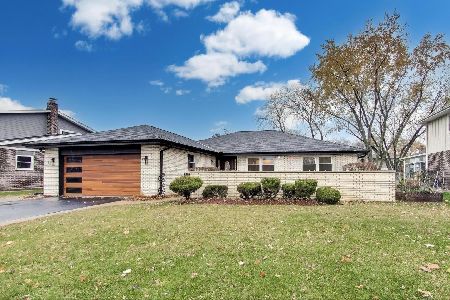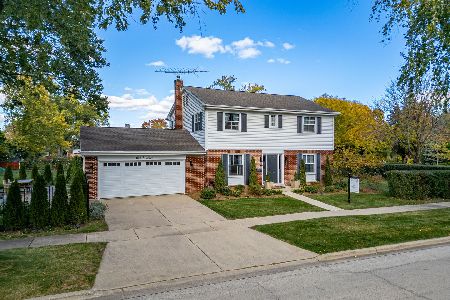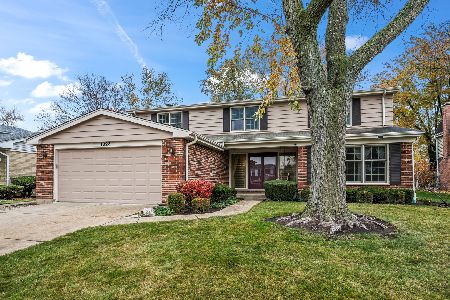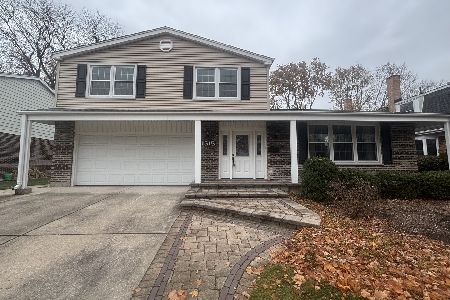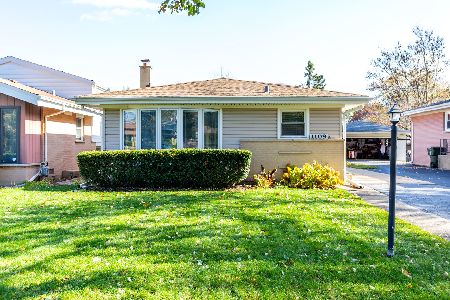1044 Highland Avenue, Arlington Heights, Illinois 60005
$555,000
|
Sold
|
|
| Status: | Closed |
| Sqft: | 2,946 |
| Cost/Sqft: | $195 |
| Beds: | 5 |
| Baths: | 3 |
| Year Built: | 1977 |
| Property Taxes: | $10,368 |
| Days On Market: | 711 |
| Lot Size: | 0,36 |
Description
Wow! **** TAKE A 3D TOUR, CLICK ON THE 3D BUTTON AND ENJOY**** Stunning home!!! LOCATION, LOCATION, LOCATION Move-in ready 5 bedroom, 3 full bath solar powered split level on a huge oversized lot in the heart of Arlington Heights. The main level begins in the living room with dark hardwood floors and a sliding door with a brand new deck that leads to the yard. The separate dining room has plenty of space for a big table and leads into the L-shaped kitchen with 42" cabinets and granite countertops. There are three large bedrooms on the main level and two full baths including a primary ensuite off the largest bedroom. The entire main level is lined with recently refinished dark hardwood floors, recessed lighting and a fresh coat of paint. The lower level is lined with brand new vinyl floors and starts in the huge family room with a working gas starter fireplace and pool table. The lower level also includes the third full bathroom, two more oversized bedrooms and laundry room. The outdoor space really separates this home from others, you have a large backyard with cement patio and custom built clubhouse. The southside of the property extends all the way until the pine trees and includes a raised garden great for planting flowers and fruits/vegetables. Major updates to the home include the roof (2020), vinyl siding (2023), solar panels (2018), deck (2023), water heater (2020), furnace and humidifier (2013). The large 2.5 car attached garage has access from inside the house and from the yard. The elementary school Dryden is 1 mile away, Carefree park is .5 mile away, and the possible home of the Chicago Bears is 2.5 miles away.
Property Specifics
| Single Family | |
| — | |
| — | |
| 1977 | |
| — | |
| — | |
| No | |
| 0.36 |
| Cook | |
| — | |
| — / Not Applicable | |
| — | |
| — | |
| — | |
| 11955453 | |
| 08092030130000 |
Nearby Schools
| NAME: | DISTRICT: | DISTANCE: | |
|---|---|---|---|
|
Grade School
Dryden Elementary School |
25 | — | |
|
Middle School
South Middle School |
25 | Not in DB | |
|
High School
Rolling Meadows High School |
214 | Not in DB | |
Property History
| DATE: | EVENT: | PRICE: | SOURCE: |
|---|---|---|---|
| 21 Apr, 2016 | Sold | $349,000 | MRED MLS |
| 4 Mar, 2016 | Under contract | $360,000 | MRED MLS |
| 25 Feb, 2016 | Listed for sale | $360,000 | MRED MLS |
| 4 Mar, 2024 | Sold | $555,000 | MRED MLS |
| 18 Jan, 2024 | Under contract | $575,000 | MRED MLS |
| 3 Jan, 2024 | Listed for sale | $575,000 | MRED MLS |
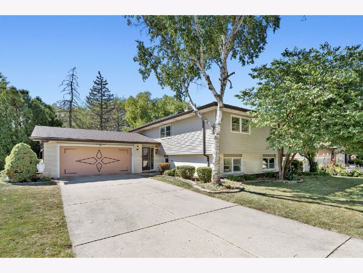
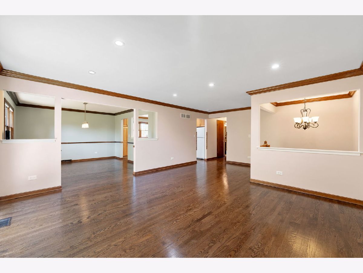
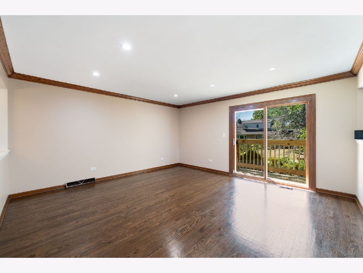
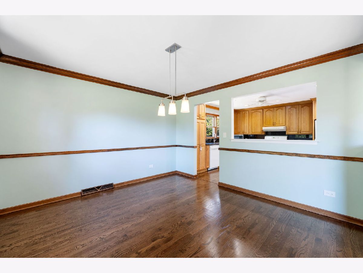
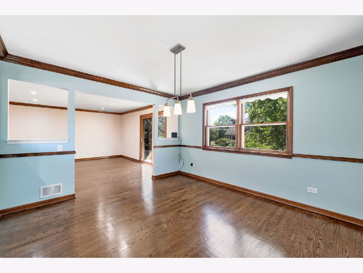
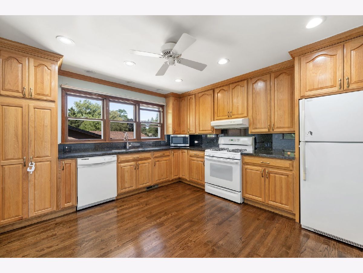
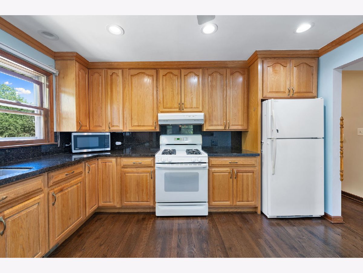
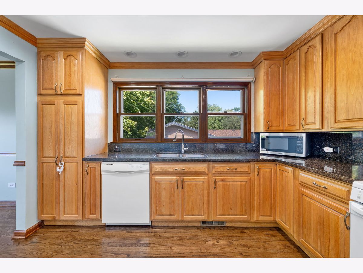
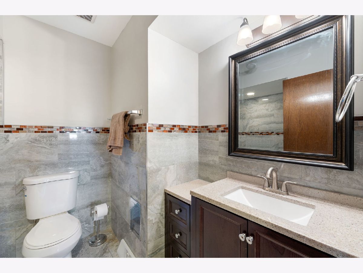
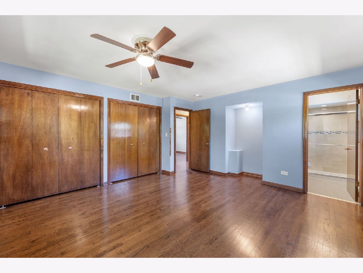
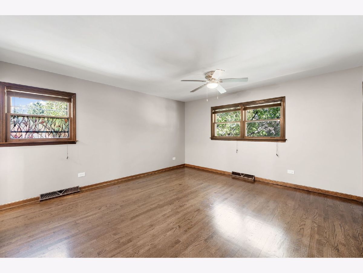
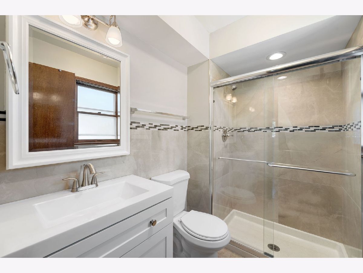
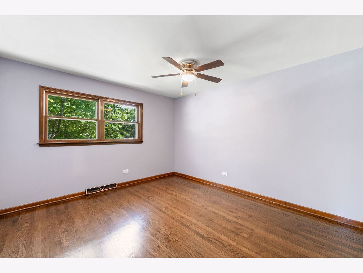
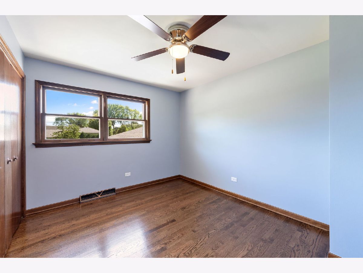
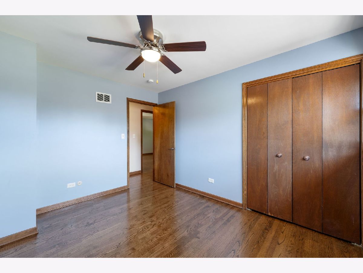
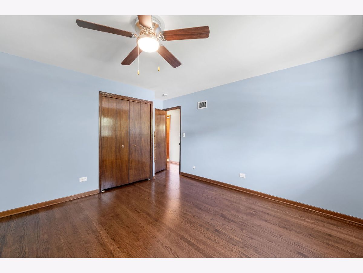
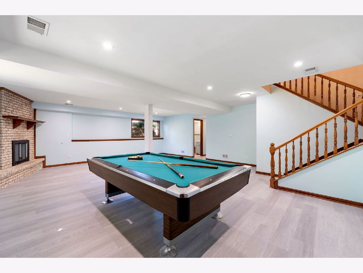
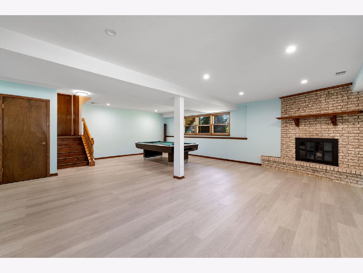
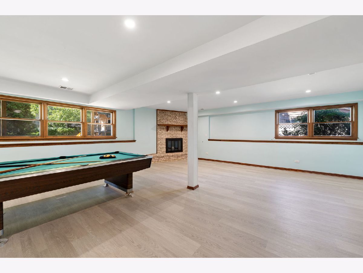
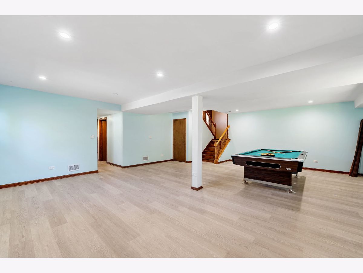
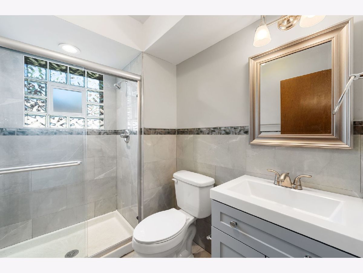
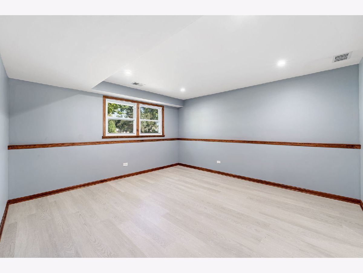
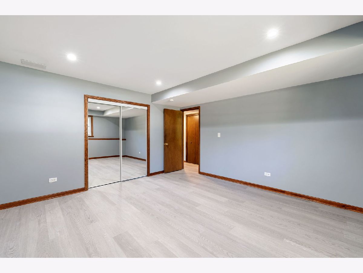
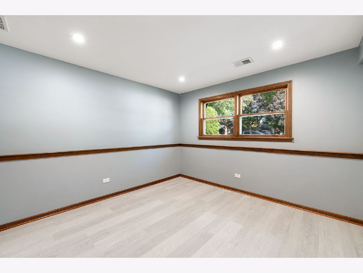
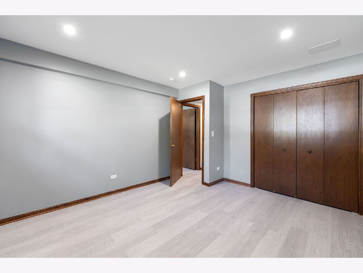
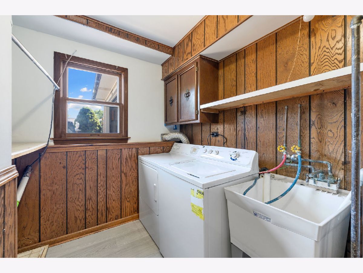
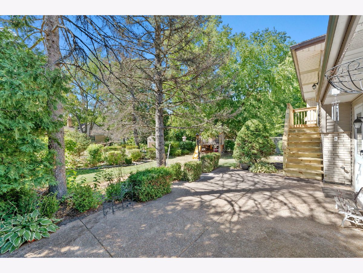
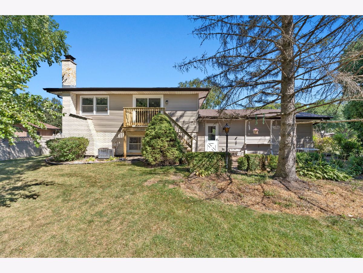
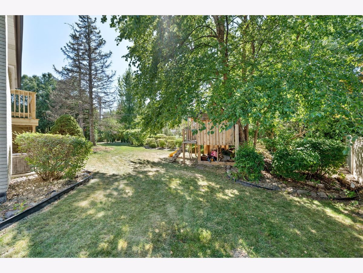
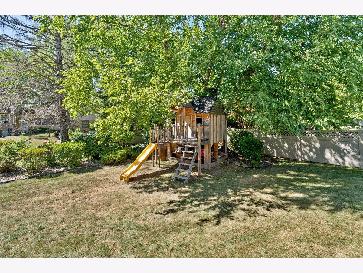
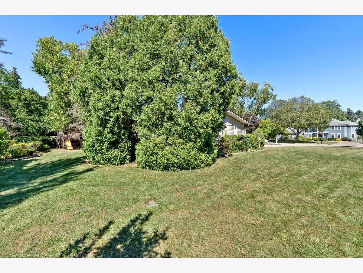
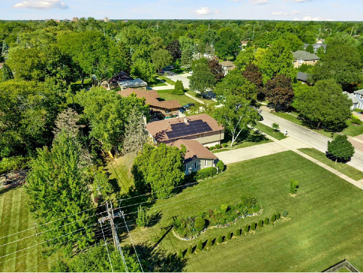
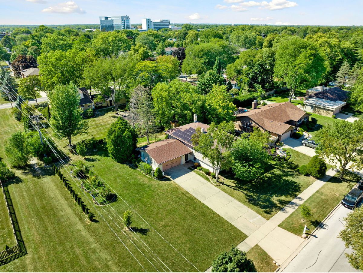
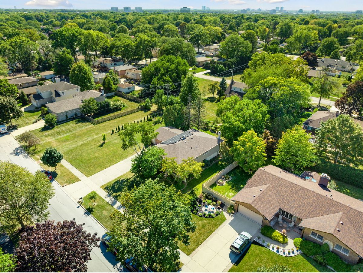
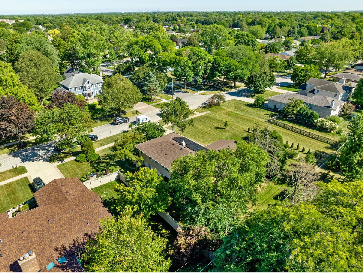
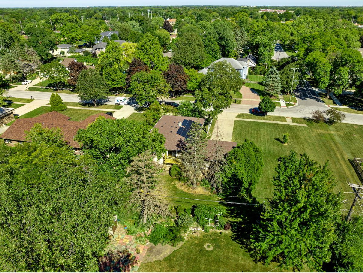
Room Specifics
Total Bedrooms: 5
Bedrooms Above Ground: 5
Bedrooms Below Ground: 0
Dimensions: —
Floor Type: —
Dimensions: —
Floor Type: —
Dimensions: —
Floor Type: —
Dimensions: —
Floor Type: —
Full Bathrooms: 3
Bathroom Amenities: —
Bathroom in Basement: 1
Rooms: —
Basement Description: Finished
Other Specifics
| 2.5 | |
| — | |
| Concrete | |
| — | |
| — | |
| 135 X 112 | |
| — | |
| — | |
| — | |
| — | |
| Not in DB | |
| — | |
| — | |
| — | |
| — |
Tax History
| Year | Property Taxes |
|---|---|
| 2016 | $8,734 |
| 2024 | $10,368 |
Contact Agent
Nearby Similar Homes
Nearby Sold Comparables
Contact Agent
Listing Provided By
xr realty


