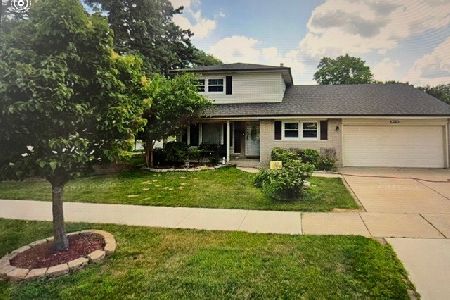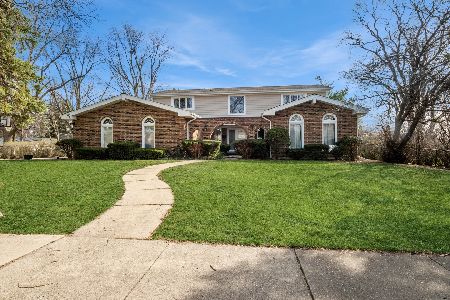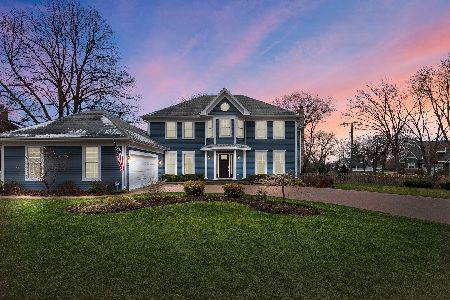1103 Highland Avenue, Arlington Heights, Illinois 60005
$612,500
|
Sold
|
|
| Status: | Closed |
| Sqft: | 3,403 |
| Cost/Sqft: | $184 |
| Beds: | 4 |
| Baths: | 4 |
| Year Built: | 1974 |
| Property Taxes: | $11,521 |
| Days On Market: | 6386 |
| Lot Size: | 0,37 |
Description
Over 3,400 SF of quality and style! Newly updated eat-in kitchen with stainless steel apps & granite counters. Huge, fun basement with retro wet bar, 2nd kitchen, pool table, exercise room including equipment and sauna! Master suite includes WIC, deep soaking tub, dual sinks, separate shower, skylight & separate shoe closet! Dryden elem. school. Taxes do NOT reflect homeowners exemption!
Property Specifics
| Single Family | |
| — | |
| — | |
| 1974 | |
| Full | |
| CALIENTE | |
| No | |
| 0.37 |
| Cook | |
| Arlington Highlands | |
| 0 / Not Applicable | |
| None | |
| Lake Michigan | |
| Public Sewer | |
| 06985146 | |
| 08092120010000 |
Nearby Schools
| NAME: | DISTRICT: | DISTANCE: | |
|---|---|---|---|
|
Grade School
Dryden Elementary School |
25 | — | |
|
Middle School
South Middle School |
25 | Not in DB | |
|
High School
Rolling Meadows High School |
214 | Not in DB | |
Property History
| DATE: | EVENT: | PRICE: | SOURCE: |
|---|---|---|---|
| 15 Oct, 2008 | Sold | $612,500 | MRED MLS |
| 15 Sep, 2008 | Under contract | $625,000 | MRED MLS |
| 3 Aug, 2008 | Listed for sale | $625,000 | MRED MLS |
| 9 Dec, 2011 | Sold | $396,000 | MRED MLS |
| 28 Oct, 2011 | Under contract | $445,000 | MRED MLS |
| — | Last price change | $489,000 | MRED MLS |
| 8 Aug, 2011 | Listed for sale | $524,900 | MRED MLS |
| 1 May, 2024 | Sold | $710,000 | MRED MLS |
| 18 Mar, 2024 | Under contract | $750,000 | MRED MLS |
| 14 Mar, 2024 | Listed for sale | $750,000 | MRED MLS |
Room Specifics
Total Bedrooms: 4
Bedrooms Above Ground: 4
Bedrooms Below Ground: 0
Dimensions: —
Floor Type: Carpet
Dimensions: —
Floor Type: Carpet
Dimensions: —
Floor Type: Carpet
Full Bathrooms: 4
Bathroom Amenities: Separate Shower,Double Sink
Bathroom in Basement: 1
Rooms: Kitchen,Den,Eating Area,Exercise Room,Foyer,Gallery,Recreation Room,Sitting Room,Utility Room-1st Floor
Basement Description: Finished
Other Specifics
| 2 | |
| — | |
| Concrete,Side Drive | |
| Patio | |
| Corner Lot,Fenced Yard,Landscaped | |
| 120X135 | |
| — | |
| Full | |
| Vaulted/Cathedral Ceilings, Skylight(s), Sauna/Steam Room, Hot Tub, Bar-Wet | |
| Range, Microwave, Dishwasher, Refrigerator, Washer, Dryer, Disposal | |
| Not in DB | |
| — | |
| — | |
| — | |
| Wood Burning Stove, Gas Log |
Tax History
| Year | Property Taxes |
|---|---|
| 2008 | $11,521 |
| 2011 | $12,975 |
| 2024 | $15,210 |
Contact Agent
Nearby Similar Homes
Nearby Sold Comparables
Contact Agent
Listing Provided By
Baird & Warner









