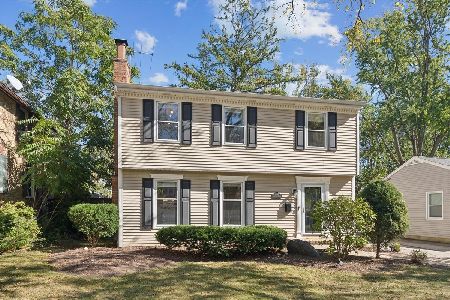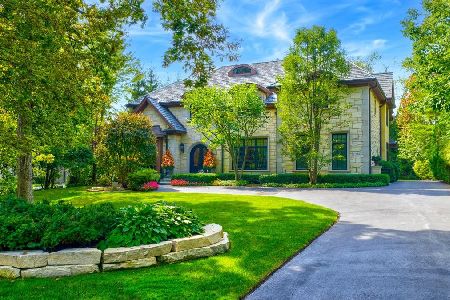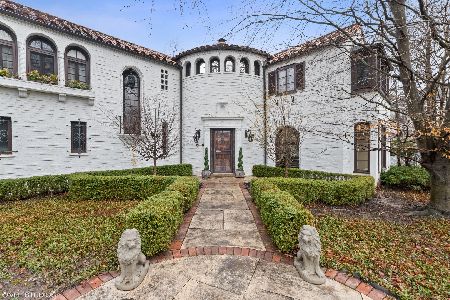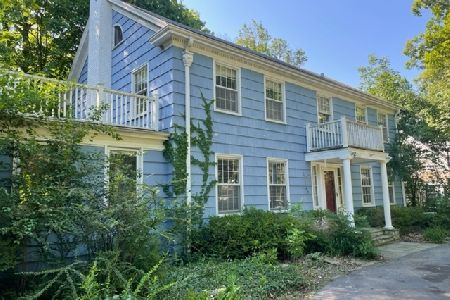1044 Sheridan Road, Highland Park, Illinois 60035
$2,200,000
|
Sold
|
|
| Status: | Closed |
| Sqft: | 7,393 |
| Cost/Sqft: | $301 |
| Beds: | 6 |
| Baths: | 6 |
| Year Built: | 1948 |
| Property Taxes: | $42,277 |
| Days On Market: | 1759 |
| Lot Size: | 0,00 |
Description
Classic, Elegant, Stately. Homes like this East Highland Park beauty rarely become available. Upon entering the grand foyer be greeted by a gracious dining room. The significant living room is the ideal setting for family gatherings and entertaining. The bright and airy sun room is the perfect surrounding for coffee in the morning or winding down at day's end. The spacious eat-in kitchen is open to a gorgeous family room which features a wet bar. On the second floor, a lovely primary suite includes a spa inspired bath and large walk-in closet. Five other bedrooms and three full baths complete the second floor. The lower level features a large rec room with a fully functioning ice cream bar, a custom built-out theater, and a crafts room. The backyard includes a lush garden and a sport court. This residence is truly one-of-a-kind, perfect for the discerning buyer to call home.
Property Specifics
| Single Family | |
| — | |
| Colonial | |
| 1948 | |
| Full | |
| — | |
| No | |
| — |
| Lake | |
| — | |
| — / Not Applicable | |
| None | |
| Lake Michigan | |
| Public Sewer | |
| 11038682 | |
| 16254010100000 |
Nearby Schools
| NAME: | DISTRICT: | DISTANCE: | |
|---|---|---|---|
|
Grade School
Ravinia Elementary School |
112 | — | |
|
Middle School
Edgewood Middle School |
112 | Not in DB | |
|
High School
Highland Park High School |
113 | Not in DB | |
Property History
| DATE: | EVENT: | PRICE: | SOURCE: |
|---|---|---|---|
| 15 Jun, 2021 | Sold | $2,200,000 | MRED MLS |
| 2 Apr, 2021 | Under contract | $2,225,000 | MRED MLS |
| 1 Apr, 2021 | Listed for sale | $2,225,000 | MRED MLS |
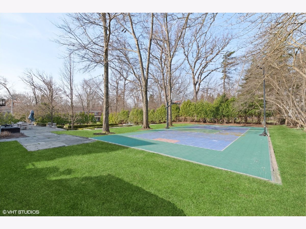
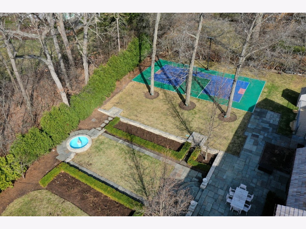
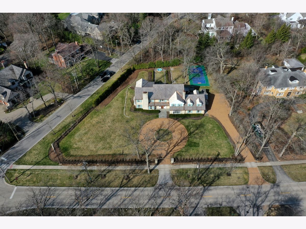
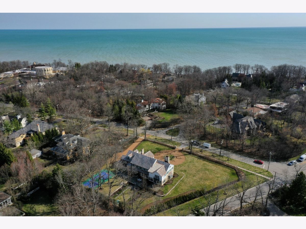
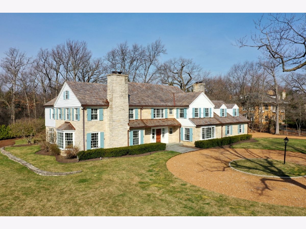
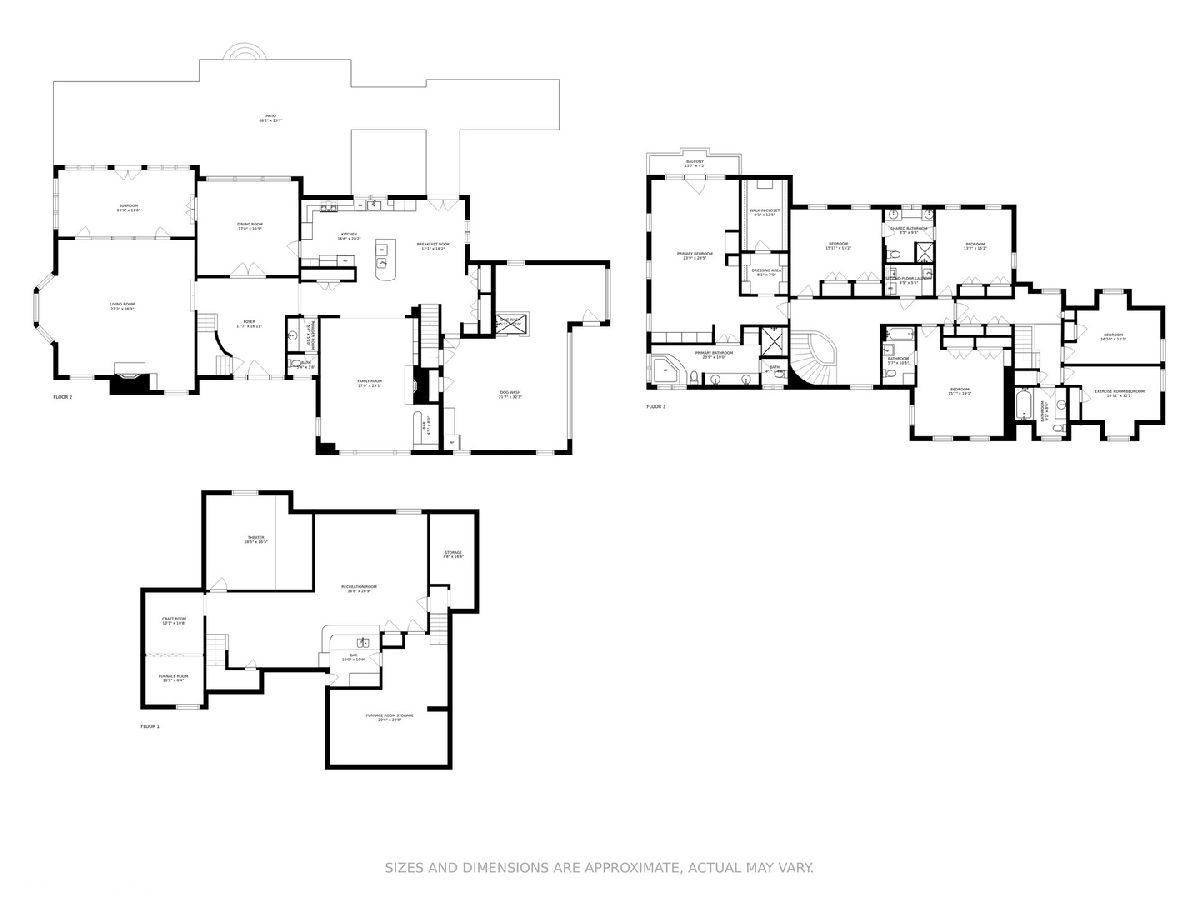
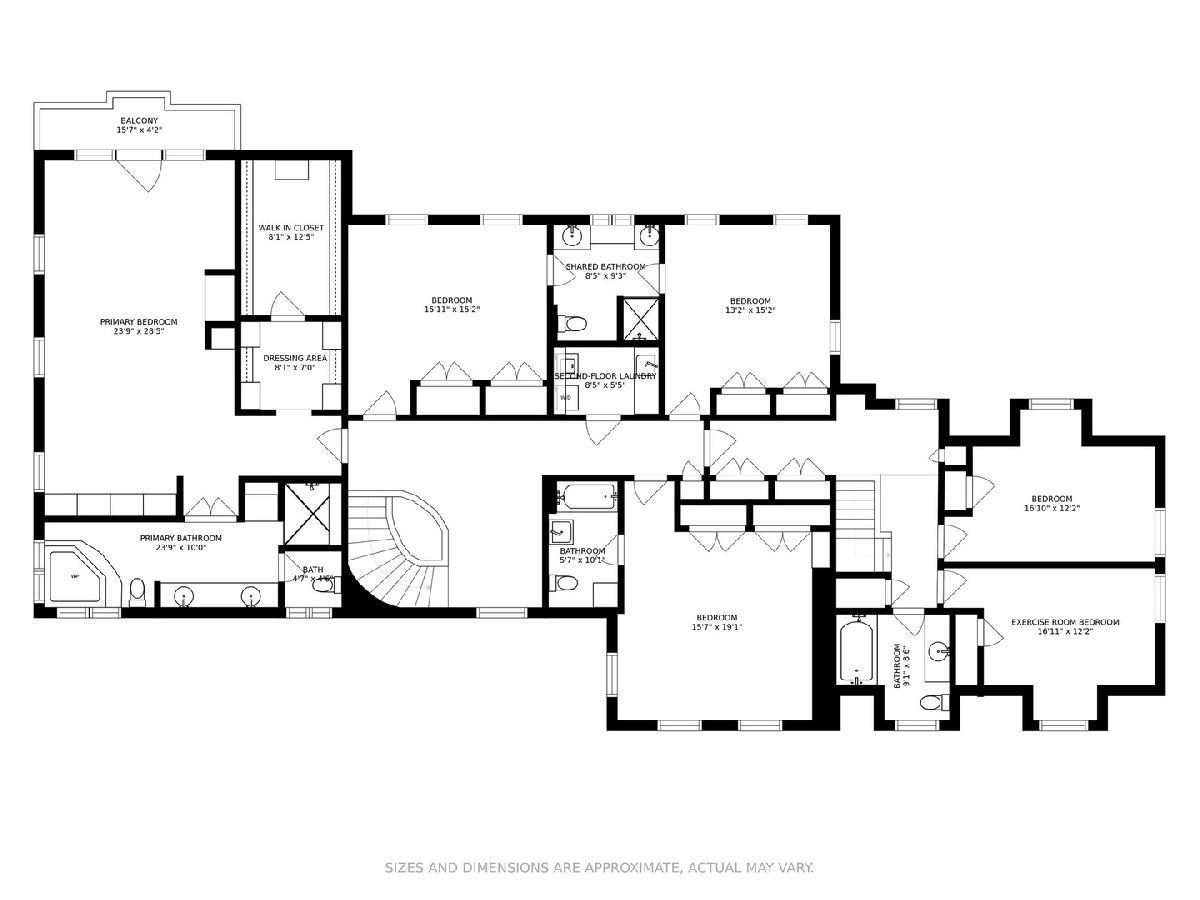
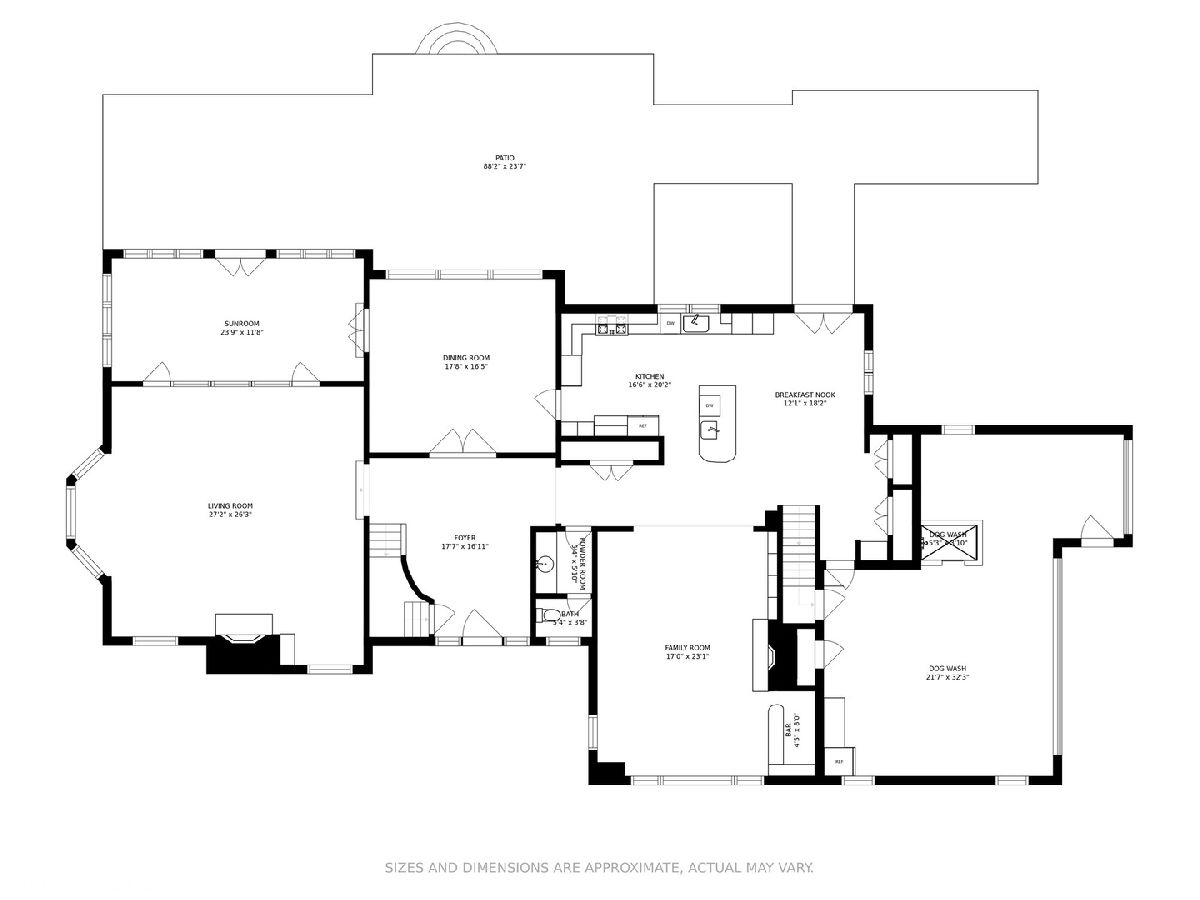
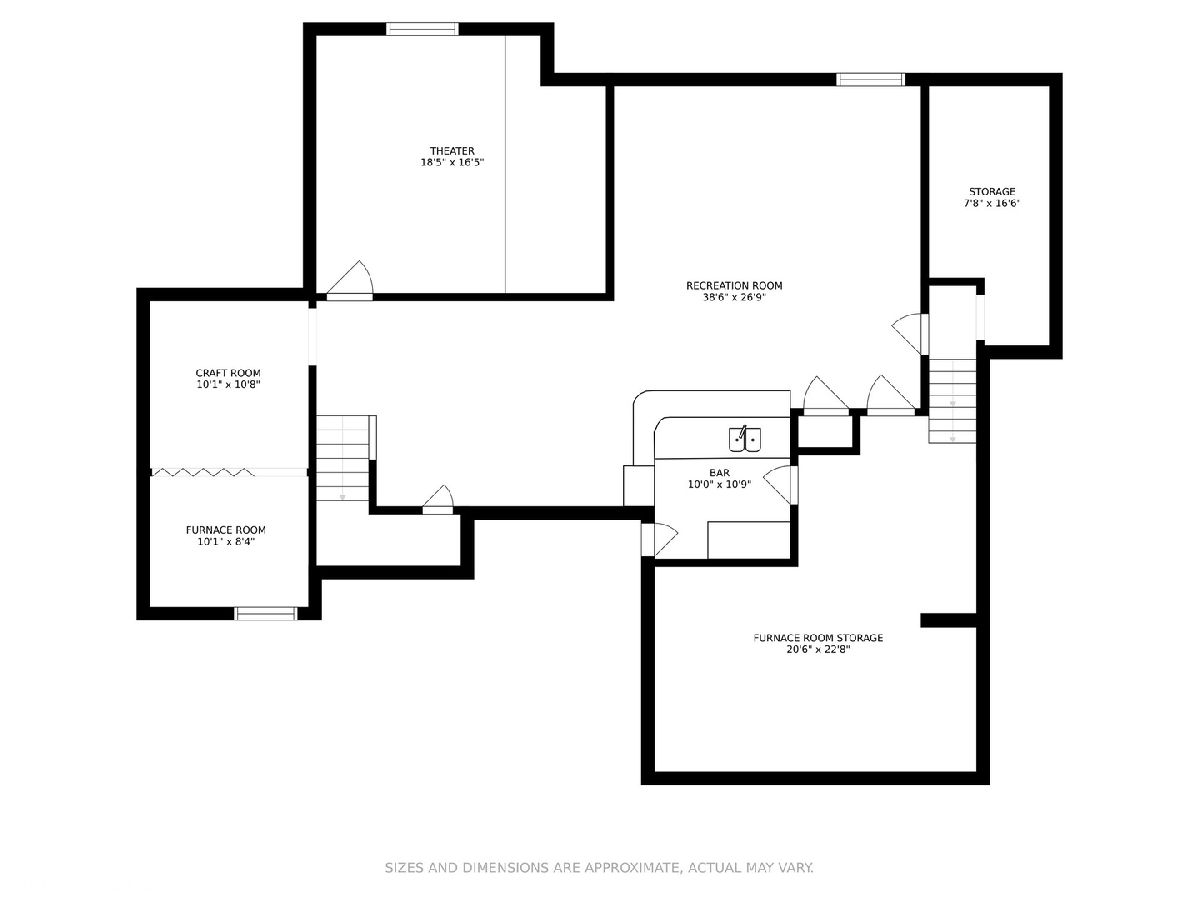
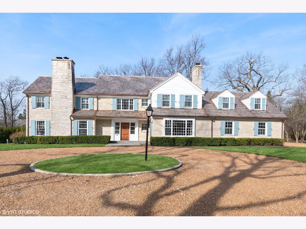
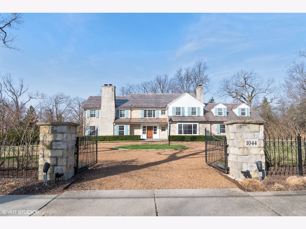
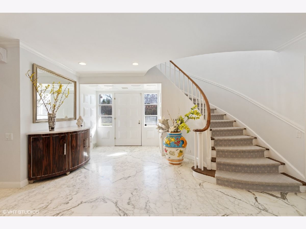
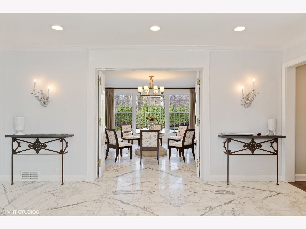
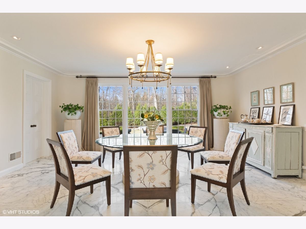
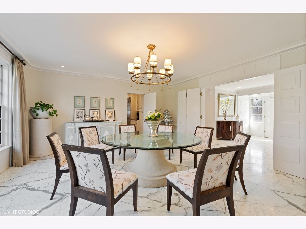
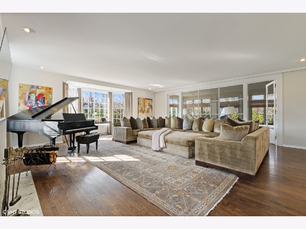
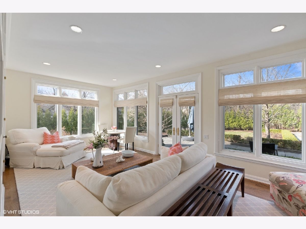
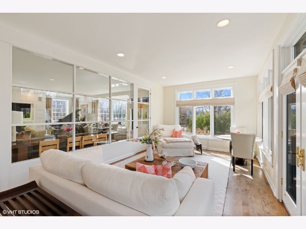
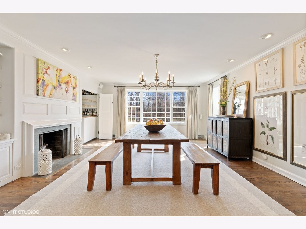
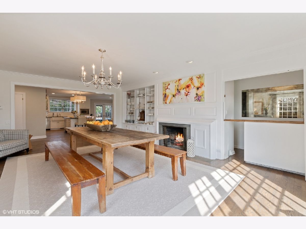
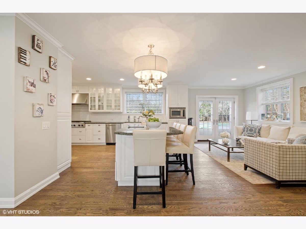
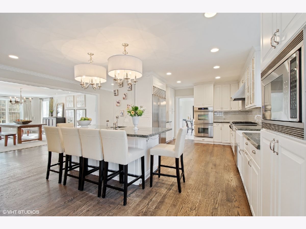
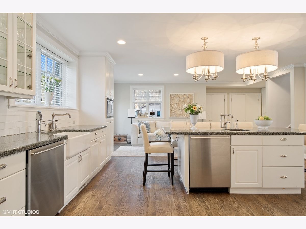
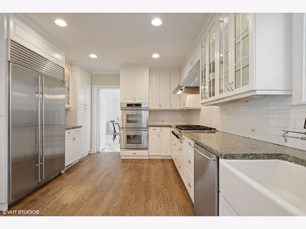
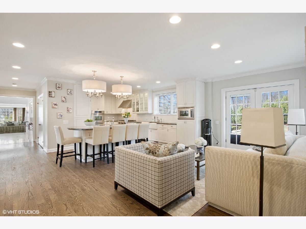
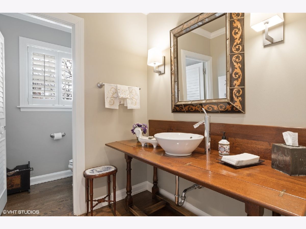
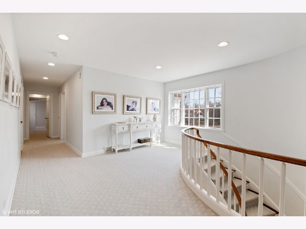
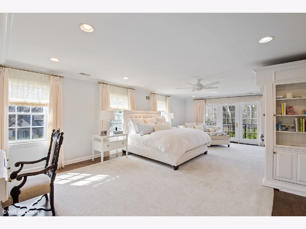
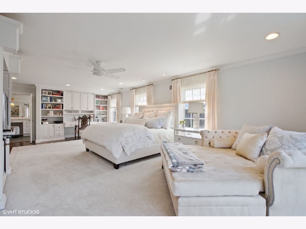
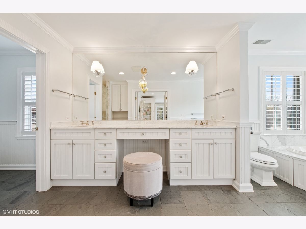
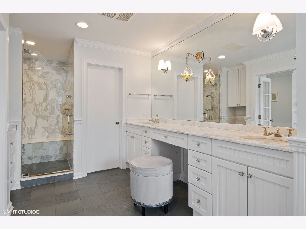
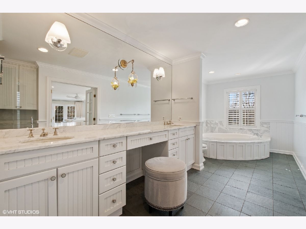
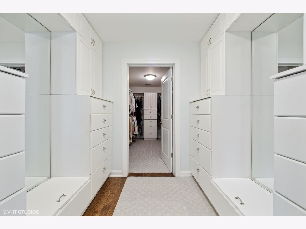
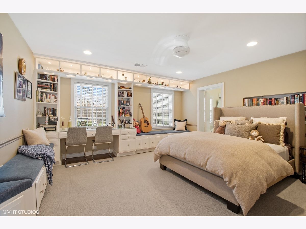
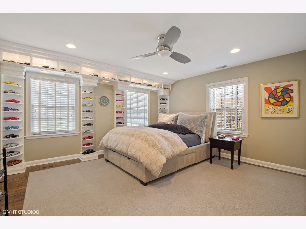
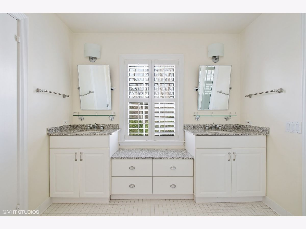
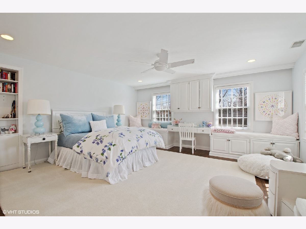
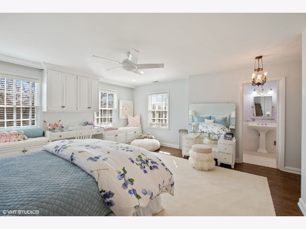
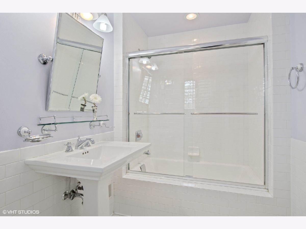
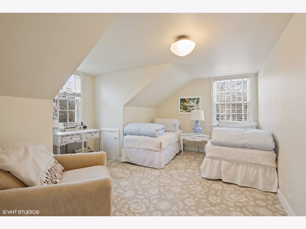
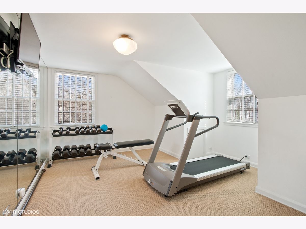
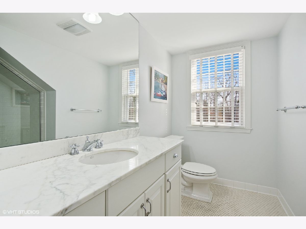
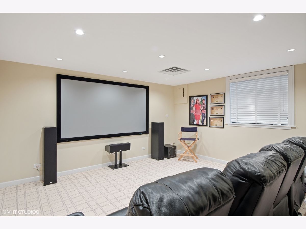
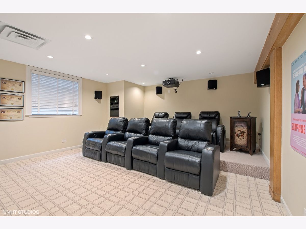
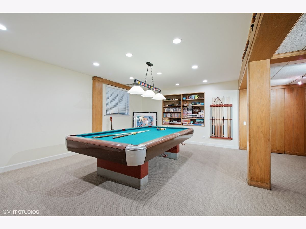
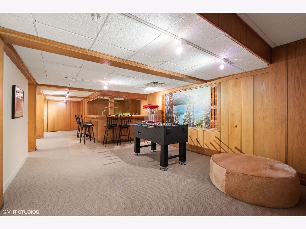
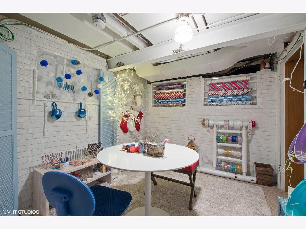
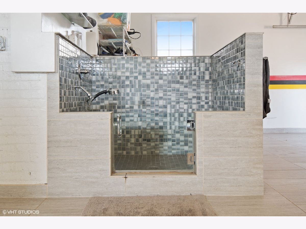
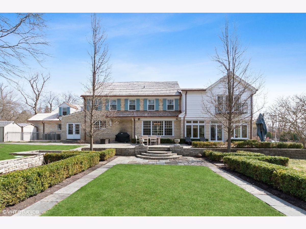
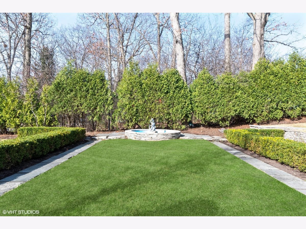
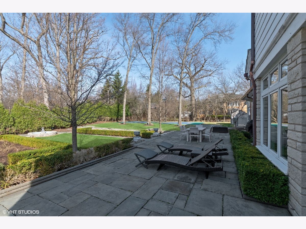
Room Specifics
Total Bedrooms: 6
Bedrooms Above Ground: 6
Bedrooms Below Ground: 0
Dimensions: —
Floor Type: Hardwood
Dimensions: —
Floor Type: Hardwood
Dimensions: —
Floor Type: Hardwood
Dimensions: —
Floor Type: —
Dimensions: —
Floor Type: —
Full Bathrooms: 6
Bathroom Amenities: Separate Shower
Bathroom in Basement: 1
Rooms: Bedroom 5,Bedroom 6,Breakfast Room,Recreation Room,Workshop,Theatre Room,Foyer,Sun Room
Basement Description: Finished
Other Specifics
| 3 | |
| — | |
| Gravel,Circular | |
| Patio | |
| — | |
| 310X217X180X225 | |
| Full,Pull Down Stair | |
| Full | |
| Hardwood Floors, Built-in Features, Walk-In Closet(s), Special Millwork | |
| Double Oven, Range, Microwave, Dishwasher, High End Refrigerator, Freezer, Washer, Dryer, Stainless Steel Appliance(s) | |
| Not in DB | |
| — | |
| — | |
| — | |
| Wood Burning |
Tax History
| Year | Property Taxes |
|---|---|
| 2021 | $42,277 |
Contact Agent
Nearby Similar Homes
Nearby Sold Comparables
Contact Agent
Listing Provided By
Compass





