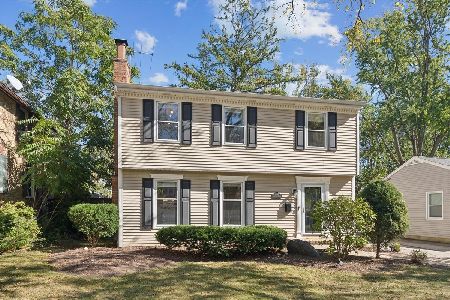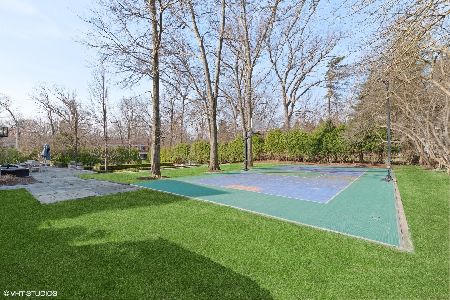1081 Sheridan Road, Highland Park, Illinois 60035
$1,300,000
|
Sold
|
|
| Status: | Closed |
| Sqft: | 7,245 |
| Cost/Sqft: | $179 |
| Beds: | 6 |
| Baths: | 7 |
| Year Built: | 1928 |
| Property Taxes: | $32,488 |
| Days On Market: | 1394 |
| Lot Size: | 1,13 |
Description
Stunning, palatial Mediterranean 6 bedroom 5.5 bath estate situated on over one acre with picturesque views of ravine and manicured yard. A grand two-story foyer welcomes you with arched doorways and windows, rustic wood beams and terracotta flooring. Intricate architectural details include hand-painted tiles, incredible custom moldings and wrought iron railings. Sun-drenched kitchen features granite countertops and high end appliances. Living room with wood burning fireplace and wood beamed ceiling. Large formal dining room. Beautiful sun room with water feature. Brick and stone terrace with separate outdoor dining space. Four car garage. Close to Lake Michigan, downtown Highland Park and Ravinia. The house needs to be updated and rehabbed. Good bones but work necessary.
Property Specifics
| Single Family | |
| — | |
| — | |
| 1928 | |
| — | |
| — | |
| No | |
| 1.13 |
| Lake | |
| — | |
| 0 / Not Applicable | |
| — | |
| — | |
| — | |
| 11357838 | |
| 16254020210000 |
Nearby Schools
| NAME: | DISTRICT: | DISTANCE: | |
|---|---|---|---|
|
Grade School
Ravinia Elementary School |
112 | — | |
|
Middle School
Edgewood Middle School |
112 | Not in DB | |
|
High School
Highland Park High School |
113 | Not in DB | |
Property History
| DATE: | EVENT: | PRICE: | SOURCE: |
|---|---|---|---|
| 31 May, 2018 | Under contract | $0 | MRED MLS |
| 7 May, 2018 | Listed for sale | $0 | MRED MLS |
| 18 May, 2022 | Sold | $1,300,000 | MRED MLS |
| 8 Apr, 2022 | Under contract | $1,300,000 | MRED MLS |
| 1 Apr, 2022 | Listed for sale | $1,300,000 | MRED MLS |
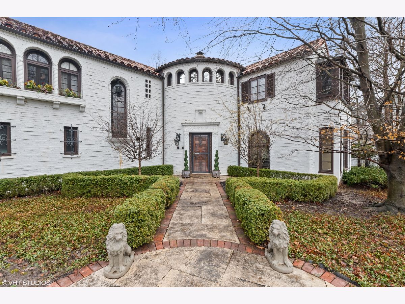
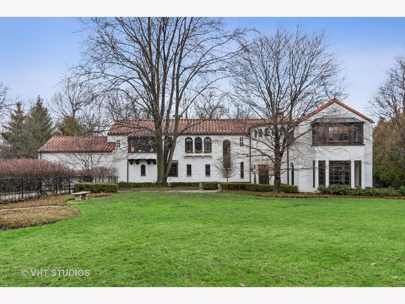
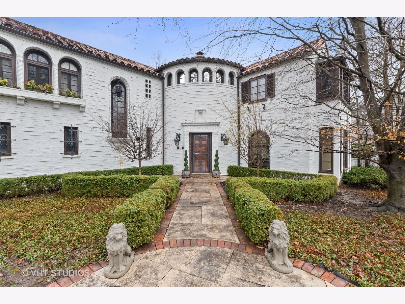
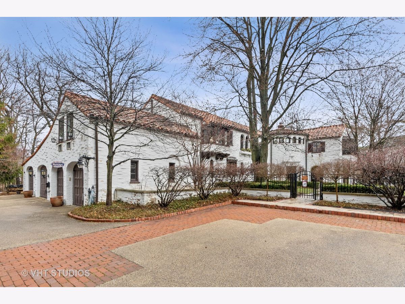
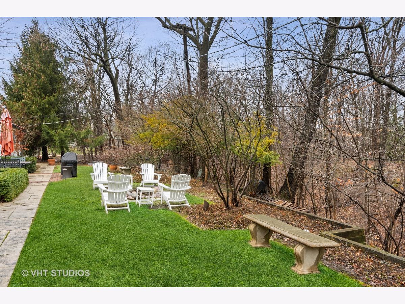
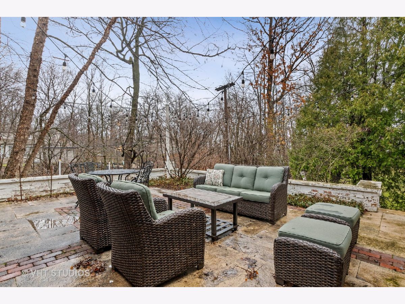
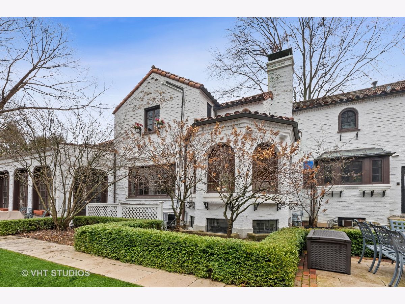
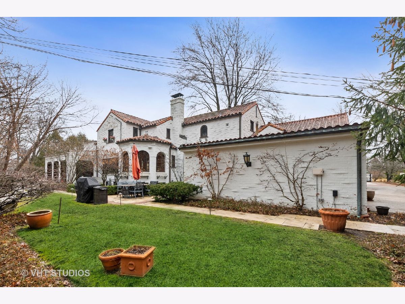
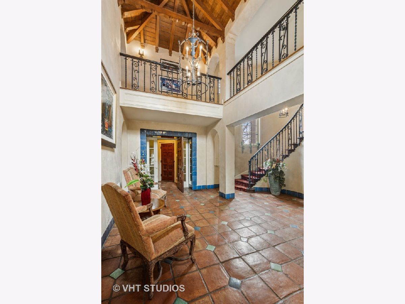
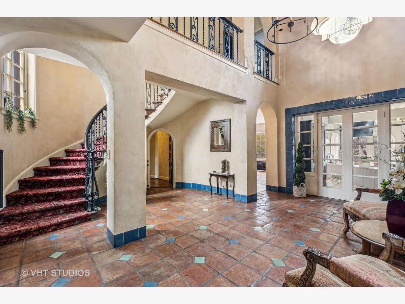
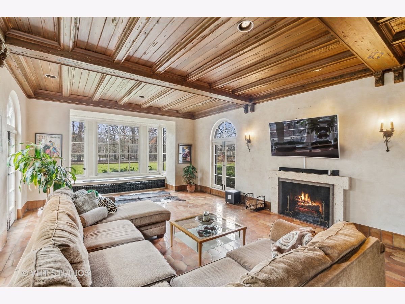
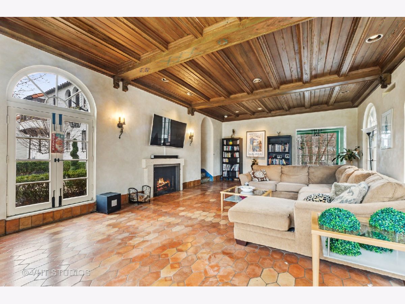
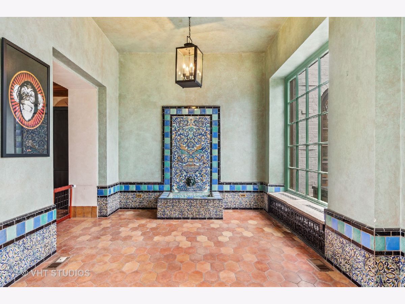
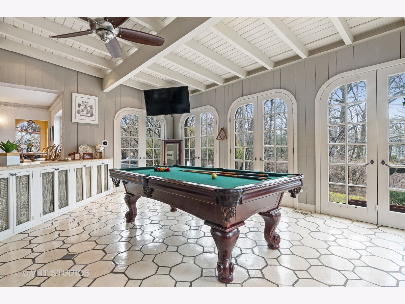
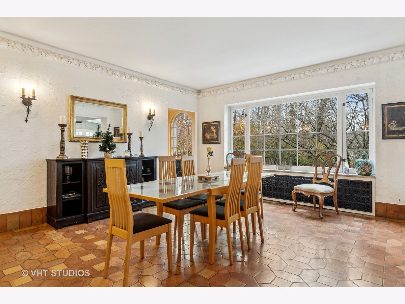
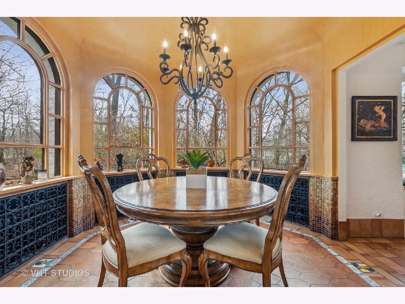
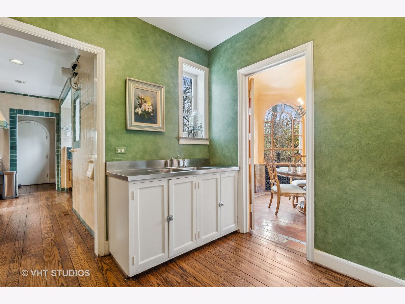
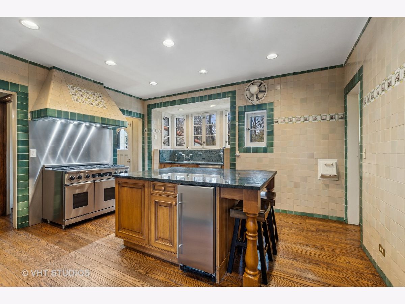
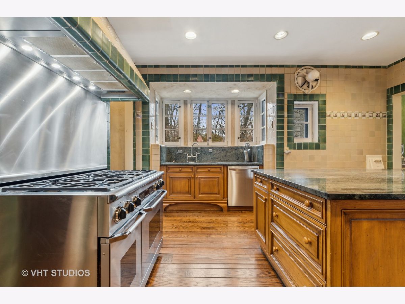
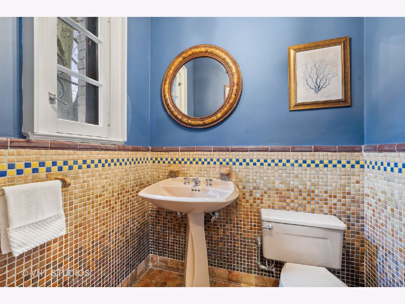
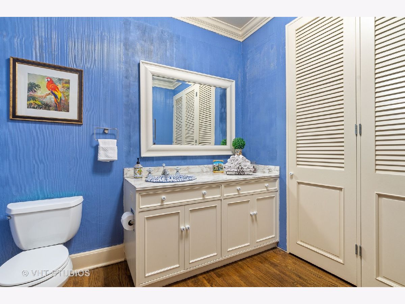
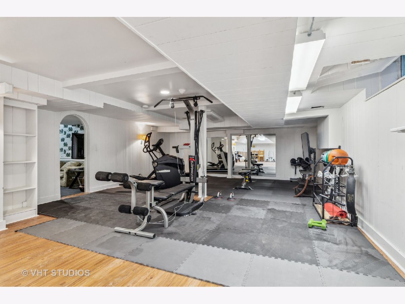
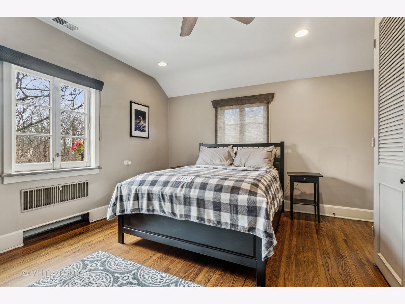
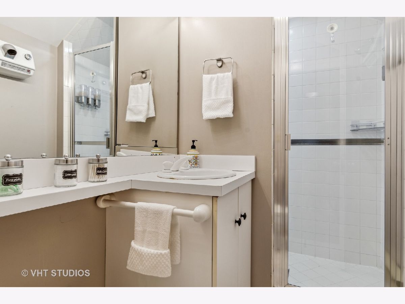
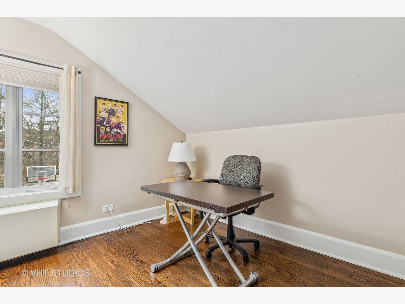
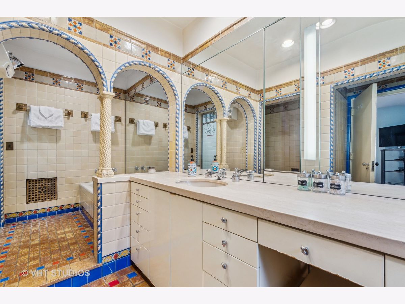
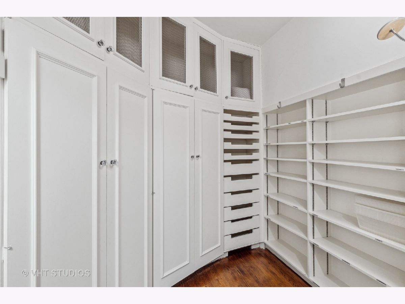
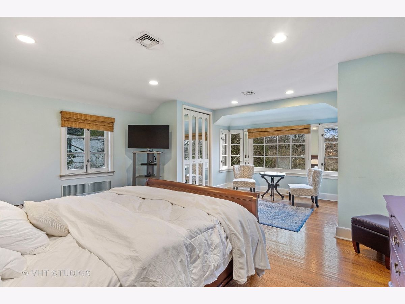
Room Specifics
Total Bedrooms: 6
Bedrooms Above Ground: 6
Bedrooms Below Ground: 0
Dimensions: —
Floor Type: —
Dimensions: —
Floor Type: —
Dimensions: —
Floor Type: —
Dimensions: —
Floor Type: —
Dimensions: —
Floor Type: —
Full Bathrooms: 7
Bathroom Amenities: Separate Shower,Soaking Tub
Bathroom in Basement: 0
Rooms: —
Basement Description: Partially Finished
Other Specifics
| 4 | |
| — | |
| Asphalt,Brick,Circular | |
| — | |
| — | |
| 190X197 | |
| Unfinished | |
| — | |
| — | |
| — | |
| Not in DB | |
| — | |
| — | |
| — | |
| — |
Tax History
| Year | Property Taxes |
|---|---|
| 2022 | $32,488 |
Contact Agent
Nearby Similar Homes
Nearby Sold Comparables
Contact Agent
Listing Provided By
Baird & Warner




