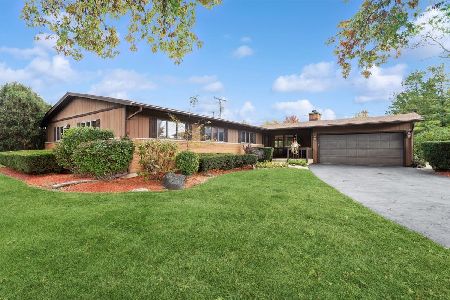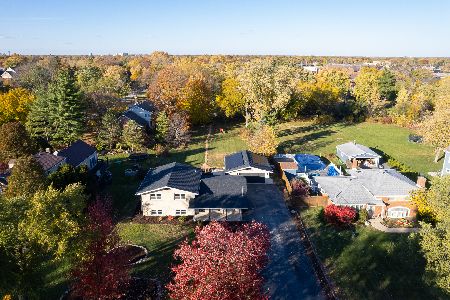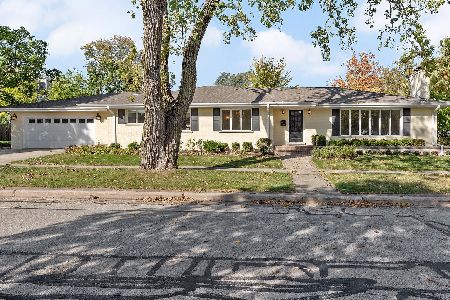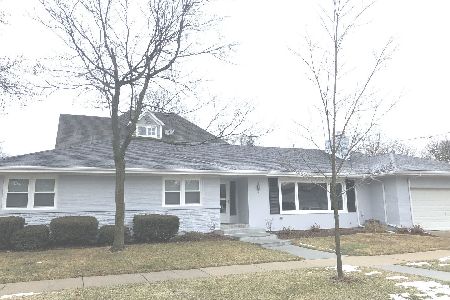1044 Waiola Avenue, La Grange, Illinois 60525
$550,000
|
Sold
|
|
| Status: | Closed |
| Sqft: | 2,415 |
| Cost/Sqft: | $244 |
| Beds: | 3 |
| Baths: | 3 |
| Year Built: | 1962 |
| Property Taxes: | $10,384 |
| Days On Market: | 4355 |
| Lot Size: | 0,00 |
Description
Sprawling 3 bedroom, stunningly remodeled brick ranch with updated and contemporary large room open floor plan. Updated and remodeled designer kitchen with granite and SS appliances. Home has hardwood throughout, master suite, and a large finished basement for extra living space. Amazing location with Spring Avenue, Gurrie Jr. High and St. Cletus school all within one block walking distance. Don't Miss This One!
Property Specifics
| Single Family | |
| — | |
| Ranch | |
| 1962 | |
| Full | |
| RANCH | |
| No | |
| — |
| Cook | |
| Country Club | |
| 0 / Not Applicable | |
| None | |
| Lake Michigan | |
| Public Sewer | |
| 08504230 | |
| 18093090300000 |
Nearby Schools
| NAME: | DISTRICT: | DISTANCE: | |
|---|---|---|---|
|
Grade School
Spring Ave Elementary School |
105 | — | |
|
Middle School
Wm F Gurrie Middle School |
105 | Not in DB | |
|
High School
Lyons Twp High School |
204 | Not in DB | |
Property History
| DATE: | EVENT: | PRICE: | SOURCE: |
|---|---|---|---|
| 11 Jul, 2007 | Sold | $480,000 | MRED MLS |
| 1 Jul, 2007 | Under contract | $515,000 | MRED MLS |
| — | Last price change | $519,000 | MRED MLS |
| 1 Dec, 2006 | Listed for sale | $525,000 | MRED MLS |
| 31 Jan, 2014 | Sold | $550,000 | MRED MLS |
| 19 Dec, 2013 | Under contract | $589,000 | MRED MLS |
| 16 Dec, 2013 | Listed for sale | $589,000 | MRED MLS |
| 30 Nov, 2020 | Sold | $592,000 | MRED MLS |
| 31 Oct, 2020 | Under contract | $599,900 | MRED MLS |
| — | Last price change | $639,000 | MRED MLS |
| 15 Oct, 2020 | Listed for sale | $659,000 | MRED MLS |
Room Specifics
Total Bedrooms: 3
Bedrooms Above Ground: 3
Bedrooms Below Ground: 0
Dimensions: —
Floor Type: Hardwood
Dimensions: —
Floor Type: Hardwood
Full Bathrooms: 3
Bathroom Amenities: —
Bathroom in Basement: 0
Rooms: Breakfast Room,Foyer,Great Room,Office
Basement Description: Finished,Crawl
Other Specifics
| 2 | |
| Concrete Perimeter | |
| Concrete | |
| Patio | |
| — | |
| 50X134 | |
| Pull Down Stair | |
| Full | |
| Skylight(s), First Floor Bedroom | |
| Double Oven, Range, Microwave, Dishwasher, Refrigerator, Washer, Dryer, Disposal | |
| Not in DB | |
| Sidewalks, Street Lights, Street Paved | |
| — | |
| — | |
| Wood Burning |
Tax History
| Year | Property Taxes |
|---|---|
| 2007 | $7,584 |
| 2014 | $10,384 |
| 2020 | $14,098 |
Contact Agent
Nearby Similar Homes
Nearby Sold Comparables
Contact Agent
Listing Provided By
Krain Real Estate











