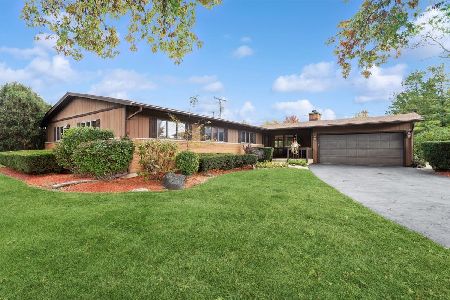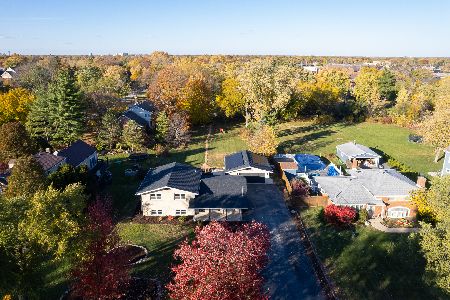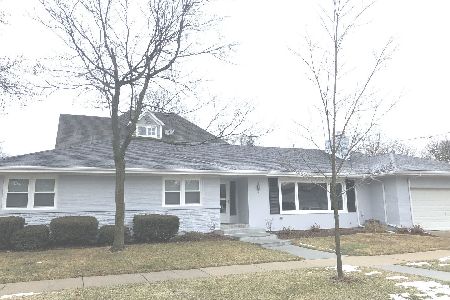1101 Stone Avenue, La Grange, Illinois 60525
$533,000
|
Sold
|
|
| Status: | Closed |
| Sqft: | 2,800 |
| Cost/Sqft: | $196 |
| Beds: | 3 |
| Baths: | 3 |
| Year Built: | 1957 |
| Property Taxes: | $7,667 |
| Days On Market: | 4479 |
| Lot Size: | 0,33 |
Description
This deceivingly spacious/stylishly updtd home on a newly lndspd & fncd 139 x117 lot welcomes friends & family w/it's lrg, freshly decorated space. Formal LR & DR's w/great window light connect to a DEN w/french drs leading to the FLA RM, deck & yrd. The huge FR w/above grade windows & frplce is steps away along with a LL REC RM. Nice KIT w/EAS & SS appl's. Many other "news", storage galore & super convenient locatio
Property Specifics
| Single Family | |
| — | |
| Bi-Level | |
| 1957 | |
| Partial | |
| — | |
| No | |
| 0.33 |
| Cook | |
| Country Club | |
| 0 / Not Applicable | |
| None | |
| Lake Michigan | |
| Public Sewer | |
| 08420682 | |
| 18093170190000 |
Nearby Schools
| NAME: | DISTRICT: | DISTANCE: | |
|---|---|---|---|
|
Grade School
Spring Ave Elementary School |
105 | — | |
|
Middle School
Wm F Gurrie Middle School |
105 | Not in DB | |
|
High School
Lyons Twp High School |
204 | Not in DB | |
Property History
| DATE: | EVENT: | PRICE: | SOURCE: |
|---|---|---|---|
| 26 Mar, 2013 | Sold | $405,650 | MRED MLS |
| 13 Jan, 2013 | Under contract | $427,000 | MRED MLS |
| — | Last price change | $445,000 | MRED MLS |
| 18 Aug, 2012 | Listed for sale | $445,000 | MRED MLS |
| 17 Oct, 2013 | Sold | $533,000 | MRED MLS |
| 3 Sep, 2013 | Under contract | $549,900 | MRED MLS |
| — | Last price change | $579,000 | MRED MLS |
| 14 Aug, 2013 | Listed for sale | $579,000 | MRED MLS |
Room Specifics
Total Bedrooms: 3
Bedrooms Above Ground: 3
Bedrooms Below Ground: 0
Dimensions: —
Floor Type: Hardwood
Dimensions: —
Floor Type: Hardwood
Full Bathrooms: 3
Bathroom Amenities: Separate Shower
Bathroom in Basement: 1
Rooms: Kitchen,Den,Deck,Foyer,Recreation Room,Storage,Sun Room
Basement Description: Finished,Sub-Basement,Exterior Access
Other Specifics
| 2 | |
| Concrete Perimeter | |
| Concrete,Circular | |
| Deck, Screened Patio, Storms/Screens | |
| Corner Lot,Fenced Yard,Irregular Lot,Landscaped | |
| 139X117X64X16X74X101 | |
| Unfinished | |
| None | |
| Skylight(s), Hardwood Floors, In-Law Arrangement, First Floor Laundry | |
| Range, Microwave, Dishwasher, Refrigerator, Washer, Dryer, Disposal | |
| Not in DB | |
| Sidewalks, Street Lights, Street Paved | |
| — | |
| — | |
| Wood Burning, Attached Fireplace Doors/Screen |
Tax History
| Year | Property Taxes |
|---|---|
| 2013 | $7,667 |
| 2013 | $7,667 |
Contact Agent
Nearby Similar Homes
Nearby Sold Comparables
Contact Agent
Listing Provided By
RE/MAX Properties










