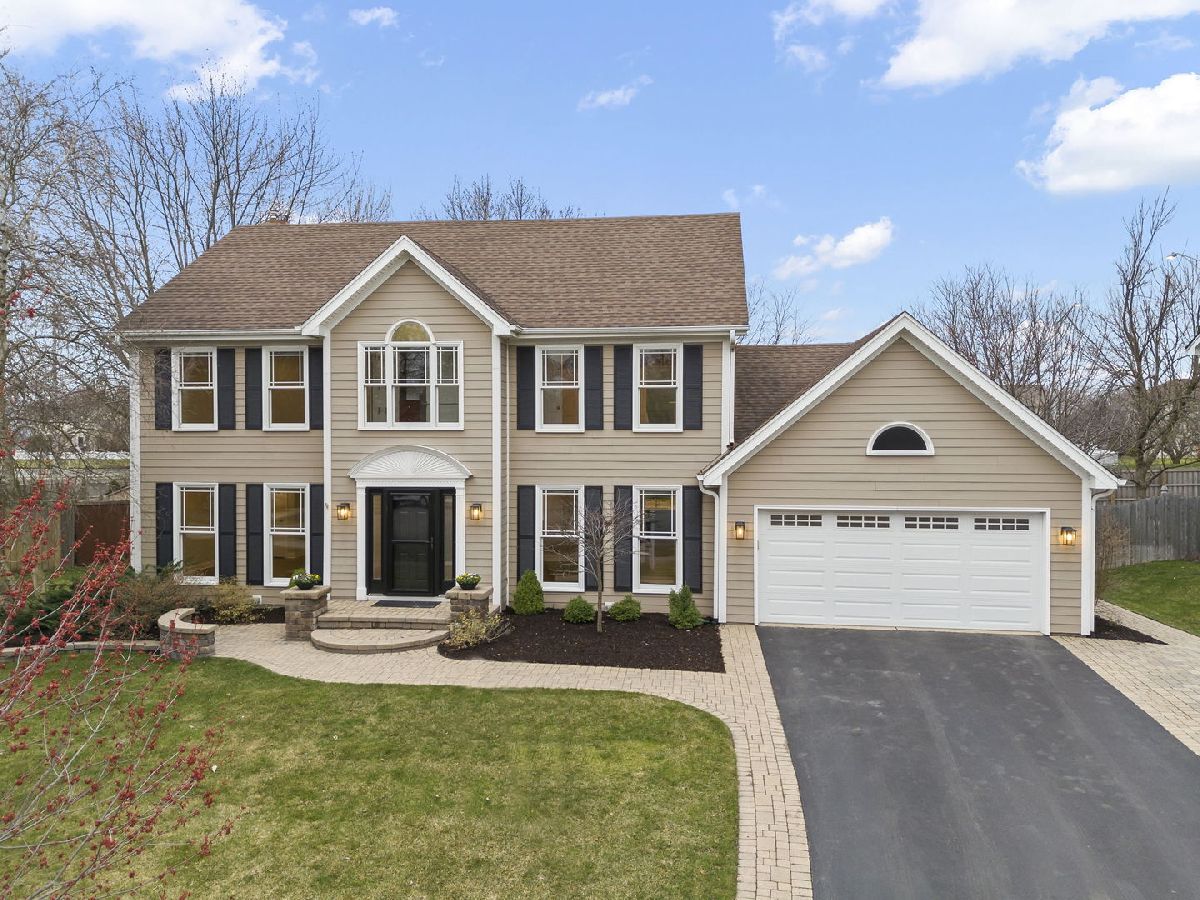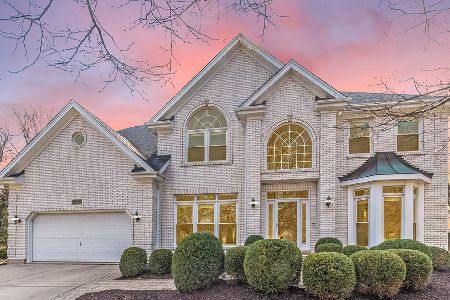1052 Whitewater Lane, Naperville, Illinois 60540
$800,000
|
Sold
|
|
| Status: | Closed |
| Sqft: | 3,000 |
| Cost/Sqft: | $262 |
| Beds: | 4 |
| Baths: | 4 |
| Year Built: | 1991 |
| Property Taxes: | $10,862 |
| Days On Market: | 687 |
| Lot Size: | 0,28 |
Description
Gorgeous east-facing Georgian in highly sought after West Wind Estates! All big ticket items newer. Large renovation in 2021 included adding a vaulted ceiling family room, full bath on first floor, walk in pantry, and office with closet which can be a 5th bedroom. Entire 1st and 2nd floor has hardwood floors. Full finished basement with extra 1600 sq ft of living space and half bath. Kitchen boasts quartz countertops, all ss appliances, double oven, custom coffee counter, butler's pantry and nice island. A custom window seat in the breakfast nook completes the space. Kitchen opens to dining room which is perfect for social gatherings. Large shed in the private 1/3 acre backyard to hold all garden tools, bikes, and lawn moving equipment. Primary bedroom has huge walk-in closet and large primary bath with updated walk in shower, vaulted ceilings and skylights, along with two linen closets, dual sink vanity with quartz countertops and a heated floor. Major updates in this home! 2021, newly refinished floors in entire home, new paint in neutral colors, all white trim, new family room with 2nd fireplace flanked by window seats, new shed, new pergola in back with firepit and huge entertainment space, new full bath on first floor, new pantry, updated laundry space with huge closet for coats and shoes, and the list goes on! Garage comes all set with an EV charger for your electric vehicle. This one is worth the wait! MULTIPLE OFFERS RECEIVED. HIGHEST AND BEST CALLED FOR BY 3/18 10AM.
Property Specifics
| Single Family | |
| — | |
| — | |
| 1991 | |
| — | |
| — | |
| No | |
| 0.28 |
| — | |
| West Wind Estates | |
| — / Not Applicable | |
| — | |
| — | |
| — | |
| 11987166 | |
| 0726102003 |
Nearby Schools
| NAME: | DISTRICT: | DISTANCE: | |
|---|---|---|---|
|
Grade School
May Watts Elementary School |
204 | — | |
|
Middle School
Hill Middle School |
204 | Not in DB | |
|
High School
Metea Valley High School |
204 | Not in DB | |
Property History
| DATE: | EVENT: | PRICE: | SOURCE: |
|---|---|---|---|
| 12 Apr, 2024 | Sold | $800,000 | MRED MLS |
| 18 Mar, 2024 | Under contract | $785,000 | MRED MLS |
| 15 Mar, 2024 | Listed for sale | $785,000 | MRED MLS |
























































Room Specifics
Total Bedrooms: 4
Bedrooms Above Ground: 4
Bedrooms Below Ground: 0
Dimensions: —
Floor Type: —
Dimensions: —
Floor Type: —
Dimensions: —
Floor Type: —
Full Bathrooms: 4
Bathroom Amenities: Whirlpool
Bathroom in Basement: 1
Rooms: —
Basement Description: —
Other Specifics
| 2.5 | |
| — | |
| — | |
| — | |
| — | |
| 12002 | |
| Pull Down Stair | |
| — | |
| — | |
| — | |
| Not in DB | |
| — | |
| — | |
| — | |
| — |
Tax History
| Year | Property Taxes |
|---|---|
| 2024 | $10,862 |
Contact Agent
Nearby Similar Homes
Nearby Sold Comparables
Contact Agent
Listing Provided By
john greene, Realtor




