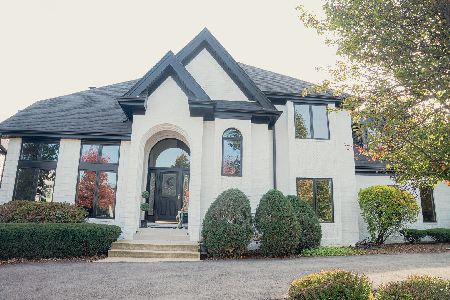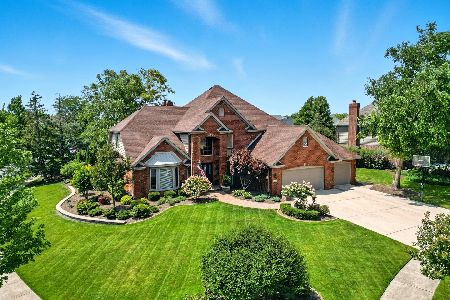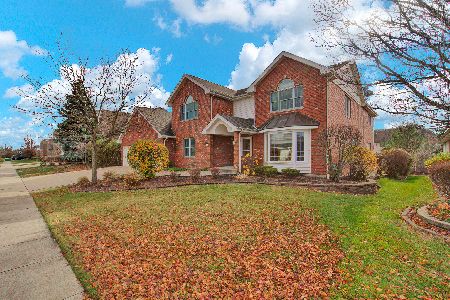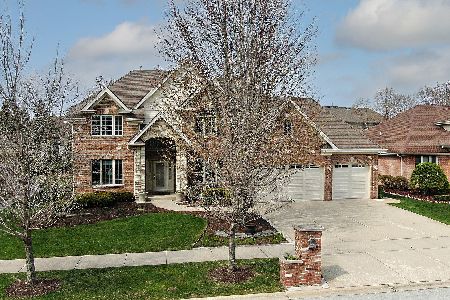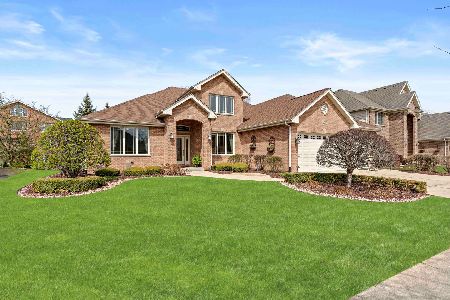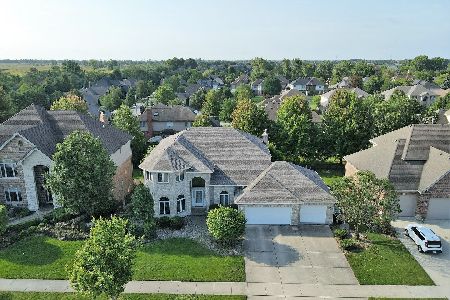10441 Emerald Avenue, Orland Park, Illinois 60467
$600,000
|
Sold
|
|
| Status: | Closed |
| Sqft: | 7,000 |
| Cost/Sqft: | $93 |
| Beds: | 5 |
| Baths: | 5 |
| Year Built: | 1999 |
| Property Taxes: | $9,714 |
| Days On Market: | 6110 |
| Lot Size: | 0,00 |
Description
Unbelievable Masterpiece! 5000 sq ft + 2000 sq ft Finished walkout basement w/ kitchen, full bath & 2 family rms!! Dream Kitchen w/ 20' granite island, 3 ovens, 2 DW, Sub Zero fridge, 48" cooktop w/ griddle, custom cabinetry & sitting area! Hardwood Flrs Thru-out! Loft overlooks Vaulted fam rm w/ fireplace. 5 big bedrms, 5 baths. Master suite w/ walk up bonus rm. Gorgeous deck & Landscape. Check out Virtual Tour
Property Specifics
| Single Family | |
| — | |
| — | |
| 1999 | |
| Full,Walkout | |
| CUSTOM | |
| No | |
| — |
| Cook | |
| Emerald Estates | |
| 0 / Not Applicable | |
| None | |
| Lake Michigan | |
| Public Sewer | |
| 07139054 | |
| 27294160060000 |
Property History
| DATE: | EVENT: | PRICE: | SOURCE: |
|---|---|---|---|
| 15 Dec, 2009 | Sold | $600,000 | MRED MLS |
| 31 Jul, 2009 | Under contract | $649,808 | MRED MLS |
| — | Last price change | $699,808 | MRED MLS |
| 18 Feb, 2009 | Listed for sale | $699,808 | MRED MLS |
| 16 Feb, 2021 | Sold | $540,000 | MRED MLS |
| 19 Dec, 2020 | Under contract | $539,000 | MRED MLS |
| 12 Nov, 2020 | Listed for sale | $539,000 | MRED MLS |
Room Specifics
Total Bedrooms: 5
Bedrooms Above Ground: 5
Bedrooms Below Ground: 0
Dimensions: —
Floor Type: Hardwood
Dimensions: —
Floor Type: Hardwood
Dimensions: —
Floor Type: Hardwood
Dimensions: —
Floor Type: —
Full Bathrooms: 5
Bathroom Amenities: Whirlpool,Separate Shower,Double Sink
Bathroom in Basement: 1
Rooms: Kitchen,Bedroom 5,Den,Exercise Room,Great Room,Loft,Play Room,Recreation Room,Sitting Room,Utility Room-1st Floor,Utility Room-2nd Floor
Basement Description: Finished,Exterior Access
Other Specifics
| 3 | |
| Concrete Perimeter | |
| Concrete | |
| Deck, Patio | |
| Landscaped | |
| 85 X 117 | |
| Finished,Interior Stair,Pull Down Stair | |
| Full | |
| Vaulted/Cathedral Ceilings, Bar-Wet, First Floor Bedroom, In-Law Arrangement | |
| Double Oven, Range, Microwave, Dishwasher, Refrigerator, Washer, Dryer, Disposal | |
| Not in DB | |
| Tennis Courts, Sidewalks, Street Lights, Street Paved | |
| — | |
| — | |
| Gas Log, Gas Starter |
Tax History
| Year | Property Taxes |
|---|---|
| 2009 | $9,714 |
| 2021 | $14,548 |
Contact Agent
Nearby Similar Homes
Nearby Sold Comparables
Contact Agent
Listing Provided By
Century 21 Pride Realty


