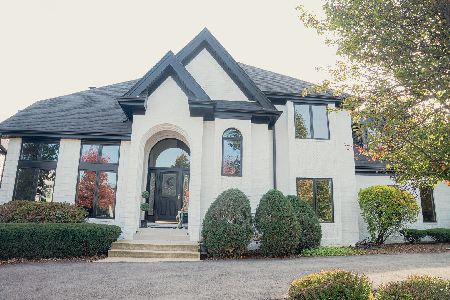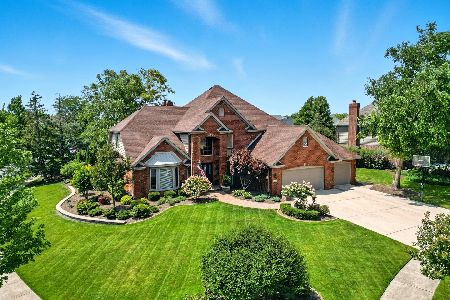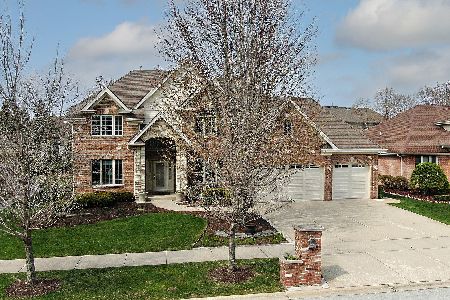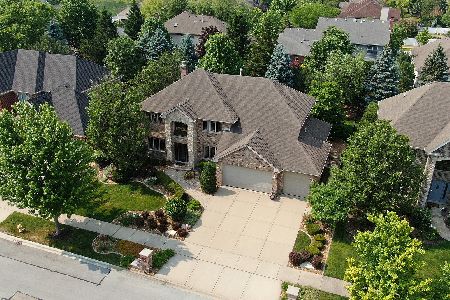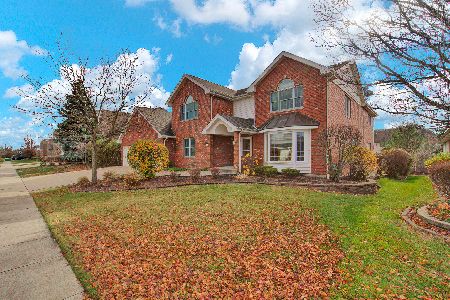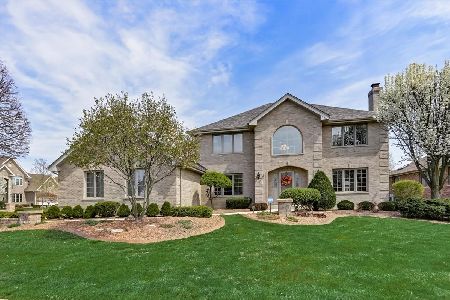10500 Deer Chase Avenue, Orland Park, Illinois 60467
$524,900
|
Sold
|
|
| Status: | Closed |
| Sqft: | 3,400 |
| Cost/Sqft: | $165 |
| Beds: | 5 |
| Baths: | 3 |
| Year Built: | 2003 |
| Property Taxes: | $8,483 |
| Days On Market: | 5966 |
| Lot Size: | 0,00 |
Description
Great home! 2 story entry w/ maple stairs, iron spindles. Gourmet kitchen w/ staggered maple cabinets-cherry stain, SS appl, island, granite tops & walk in pantry. 2 story fam rm w/ floor to ceil brick fireplace. Mn level Den/5th bdrm. Arched entries, rounded drywall, oversized white trim, custom ceilings, custom doors. Full 9' bsmnt w/ rough in bath. Pro landscape, burm w/ large trees, large deck & patio. NICE!!
Property Specifics
| Single Family | |
| — | |
| — | |
| 2003 | |
| Full | |
| 2 STORY | |
| No | |
| 0 |
| Cook | |
| Deer Chase | |
| 10 / Monthly | |
| Other | |
| Lake Michigan | |
| Public Sewer | |
| 07270773 | |
| 27294160160000 |
Nearby Schools
| NAME: | DISTRICT: | DISTANCE: | |
|---|---|---|---|
|
Grade School
Meadow Ridge School |
135 | — | |
|
Middle School
Century Junior High School |
135 | Not in DB | |
|
High School
Carl Sandburg High School |
230 | Not in DB | |
Property History
| DATE: | EVENT: | PRICE: | SOURCE: |
|---|---|---|---|
| 31 Oct, 2009 | Sold | $524,900 | MRED MLS |
| 31 Jul, 2009 | Under contract | $559,808 | MRED MLS |
| 13 Jul, 2009 | Listed for sale | $559,808 | MRED MLS |
Room Specifics
Total Bedrooms: 5
Bedrooms Above Ground: 5
Bedrooms Below Ground: 0
Dimensions: —
Floor Type: Carpet
Dimensions: —
Floor Type: Carpet
Dimensions: —
Floor Type: Carpet
Dimensions: —
Floor Type: —
Full Bathrooms: 3
Bathroom Amenities: Whirlpool,Separate Shower,Double Sink
Bathroom in Basement: 0
Rooms: Bedroom 5,Den,Utility Room-1st Floor
Basement Description: Unfinished
Other Specifics
| 3 | |
| Concrete Perimeter | |
| Concrete | |
| Deck, Patio | |
| Landscaped | |
| 80 X 125 | |
| Pull Down Stair | |
| Full | |
| Vaulted/Cathedral Ceilings, First Floor Bedroom | |
| Double Oven, Microwave, Dishwasher, Refrigerator, Disposal | |
| Not in DB | |
| Sidewalks, Street Lights, Street Paved | |
| — | |
| — | |
| Gas Log, Gas Starter |
Tax History
| Year | Property Taxes |
|---|---|
| 2009 | $8,483 |
Contact Agent
Nearby Similar Homes
Nearby Sold Comparables
Contact Agent
Listing Provided By
Century 21 Pride Realty


