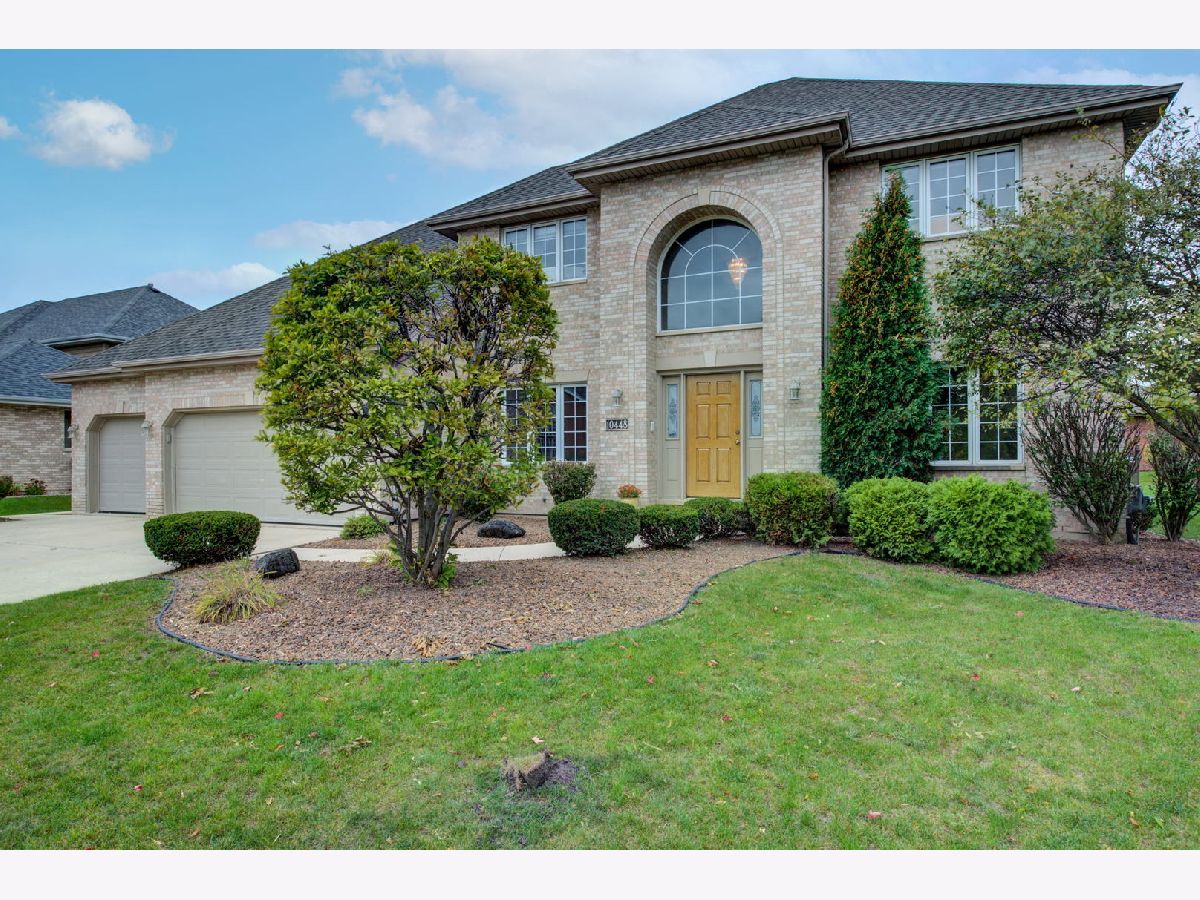10448 Santa Cruz Lane, Orland Park, Illinois 60467
$510,000
|
Sold
|
|
| Status: | Closed |
| Sqft: | 3,004 |
| Cost/Sqft: | $170 |
| Beds: | 4 |
| Baths: | 3 |
| Year Built: | 1998 |
| Property Taxes: | $10,620 |
| Days On Market: | 1550 |
| Lot Size: | 0,23 |
Description
Beautiful 2 story home located in sought after Mission Hills Subdivision. This sophisticated and spacious home is well maintained and Move In Ready. Enjoy the two story foyer, light filled DR, LR and Family room open to the eat in kitchen in this 4-5 bedroom, 3 bath home. Main floor includes a bonus Bedroom/Office suitable for extended family living, beautiful hardwood floors, white kitchen cabinets with large island and SS appliances. 2nd floor boasts 4 large bedrooms, cozy and comfortable master suite with Jacuzzi tub and separate shower, double sinks and huge walk-in closet. Neutral walls throughout, 9 ft ceilings, custom trim, crown molding and 3 car attached garage make this custom home a 10! Huge unfinished basement with plenty of opportunity to create your ideal space. Updated furnace, washer/dryer in 2020, roof & refrigerator 2019, AC 2016. Large backyard with maintenance free fencing and oversized patio. Park in community, excellent schools!
Property Specifics
| Single Family | |
| — | |
| Georgian | |
| 1998 | |
| Full | |
| — | |
| No | |
| 0.23 |
| Cook | |
| Mission Hills | |
| — / Not Applicable | |
| None | |
| Lake Michigan,Public | |
| Public Sewer | |
| 11244509 | |
| 27322020070000 |
Nearby Schools
| NAME: | DISTRICT: | DISTANCE: | |
|---|---|---|---|
|
Grade School
Meadow Ridge School |
135 | — | |
|
Middle School
Century Junior High School |
135 | Not in DB | |
|
High School
Carl Sandburg High School |
230 | Not in DB | |
Property History
| DATE: | EVENT: | PRICE: | SOURCE: |
|---|---|---|---|
| 16 Dec, 2021 | Sold | $510,000 | MRED MLS |
| 24 Oct, 2021 | Under contract | $510,000 | MRED MLS |
| 22 Oct, 2021 | Listed for sale | $510,000 | MRED MLS |



























Room Specifics
Total Bedrooms: 4
Bedrooms Above Ground: 4
Bedrooms Below Ground: 0
Dimensions: —
Floor Type: Hardwood
Dimensions: —
Floor Type: Hardwood
Dimensions: —
Floor Type: Hardwood
Full Bathrooms: 3
Bathroom Amenities: Whirlpool,Separate Shower,Double Sink,Soaking Tub
Bathroom in Basement: 0
Rooms: Eating Area,Office,Foyer,Walk In Closet
Basement Description: Unfinished
Other Specifics
| 3 | |
| Concrete Perimeter | |
| Concrete | |
| Patio | |
| Fenced Yard,Landscaped | |
| 79.6 X 128.5 | |
| Unfinished | |
| Full | |
| Skylight(s), Bar-Dry, Hardwood Floors, First Floor Laundry, First Floor Full Bath, Walk-In Closet(s), Ceilings - 9 Foot, Separate Dining Room | |
| Range, Dishwasher, Refrigerator, Washer, Dryer, Range Hood | |
| Not in DB | |
| Park, Curbs, Sidewalks | |
| — | |
| — | |
| Gas Log, Gas Starter |
Tax History
| Year | Property Taxes |
|---|---|
| 2021 | $10,620 |
Contact Agent
Nearby Similar Homes
Nearby Sold Comparables
Contact Agent
Listing Provided By
Coldwell Banker Realty





