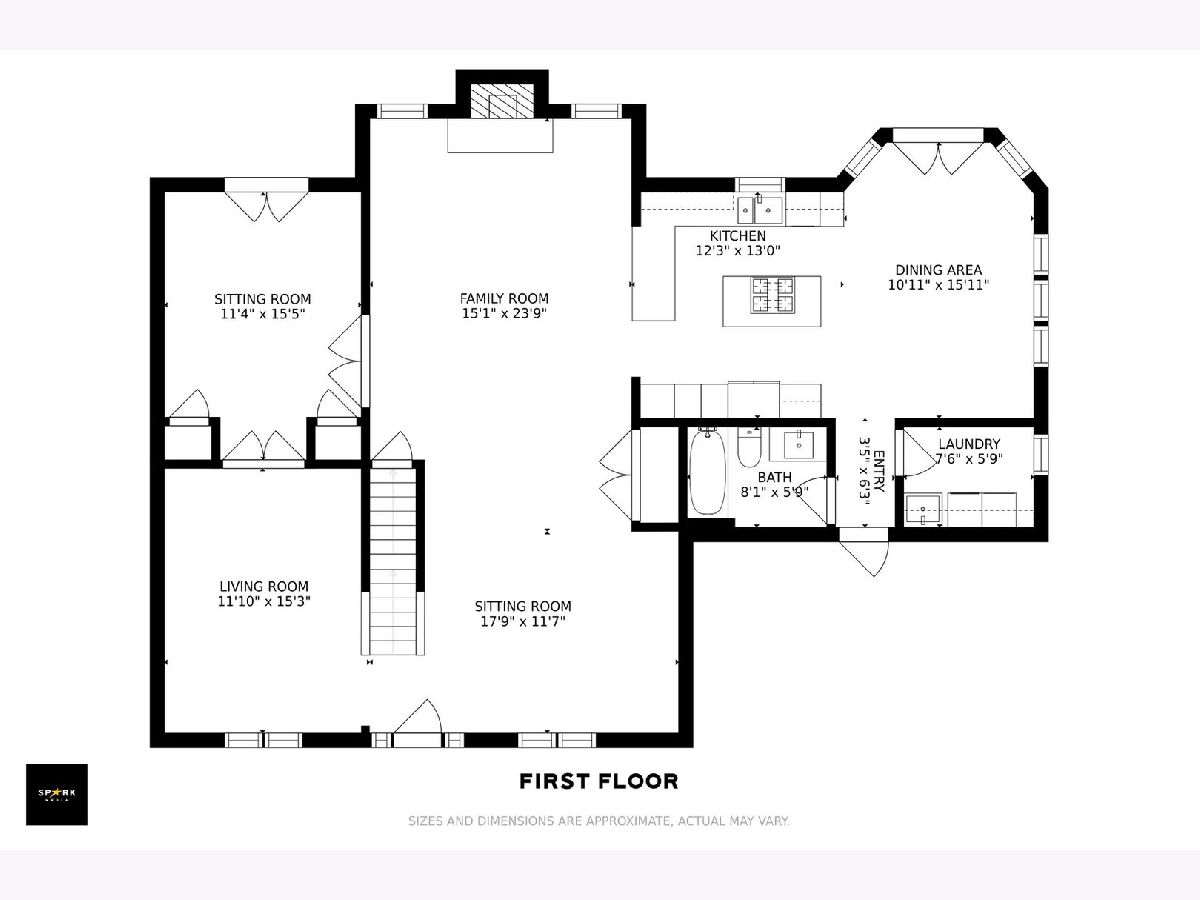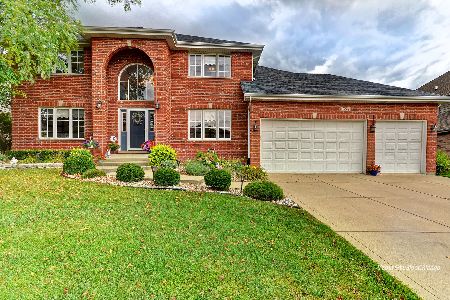17535 Coronado Drive, Orland Park, Illinois 60467
$520,000
|
Sold
|
|
| Status: | Closed |
| Sqft: | 3,027 |
| Cost/Sqft: | $162 |
| Beds: | 4 |
| Baths: | 3 |
| Year Built: | 1999 |
| Property Taxes: | $10,468 |
| Days On Market: | 1692 |
| Lot Size: | 0,23 |
Description
Beautiful 2 Story Home Located in Mission Hills Subdivision. Move In Ready Condition. Freshly Painted Interior, 4-5 Bedrooms. 3 Full Baths. Features a Main Level Den/ Bedroom with 2 closets and Full Bath on Main Level. Beautiful Hardwood Floors. 6 Panel Oak Doors, Inviting 2 Story Family Room with Brick Fireplace with Oak Mantel. Large Eat In Kitchen with Stainless Steel Appliances and large Dinette. 4 Spacious Bedrooms on Upper Level. Master Suite with Full Bath, Jacuzzi Double Sided Fireplace & Large Walk In Closet, Double Tray Ceilings & Balcony. Large Loft overlooking Family Room. Wonderful Finished Basement with extra storage space. 3 Car Attached Garage. Updated HVAC System & Water Heater. Backyard paradise features a Brick Paver Patio with fire pit, Grilling Island, Above Ground Pool and Hot Tub. Great Home for a Family! Enjoy this Summer Swimming in the Pool! Don't hesitate on viewing this home! Great Place to Call Home!
Property Specifics
| Single Family | |
| — | |
| Georgian | |
| 1999 | |
| Partial | |
| 2 STORY | |
| No | |
| 0.23 |
| Cook | |
| Mission Hills | |
| — / Not Applicable | |
| None | |
| Lake Michigan | |
| Public Sewer | |
| 11107016 | |
| 27322060040000 |
Property History
| DATE: | EVENT: | PRICE: | SOURCE: |
|---|---|---|---|
| 28 Jul, 2021 | Sold | $520,000 | MRED MLS |
| 6 Jun, 2021 | Under contract | $489,900 | MRED MLS |
| 2 Jun, 2021 | Listed for sale | $489,900 | MRED MLS |



































Room Specifics
Total Bedrooms: 4
Bedrooms Above Ground: 4
Bedrooms Below Ground: 0
Dimensions: —
Floor Type: Carpet
Dimensions: —
Floor Type: Carpet
Dimensions: —
Floor Type: Carpet
Full Bathrooms: 3
Bathroom Amenities: —
Bathroom in Basement: 0
Rooms: Eating Area,Den,Media Room,Family Room,Utility Room-Lower Level,Loft
Basement Description: Partially Finished
Other Specifics
| 3 | |
| — | |
| Concrete | |
| Patio, Hot Tub, Brick Paver Patio, Above Ground Pool, Fire Pit | |
| Landscaped,Mature Trees,Level,Sidewalks,Streetlights | |
| 80 X 125 | |
| — | |
| Full | |
| Hardwood Floors, First Floor Bedroom, First Floor Laundry, First Floor Full Bath, Open Floorplan, Some Carpeting, Drapes/Blinds, Separate Dining Room | |
| Dishwasher, Refrigerator, Stainless Steel Appliance(s), Cooktop, Built-In Oven | |
| Not in DB | |
| — | |
| — | |
| — | |
| Wood Burning, Masonry |
Tax History
| Year | Property Taxes |
|---|---|
| 2021 | $10,468 |
Contact Agent
Nearby Similar Homes
Nearby Sold Comparables
Contact Agent
Listing Provided By
Ravinia Realty & Mgmt LLC





