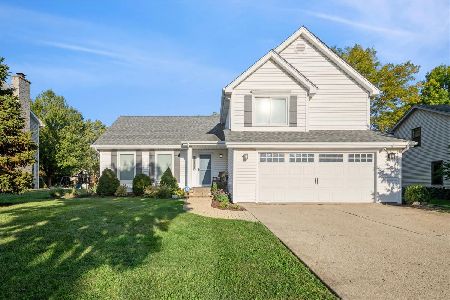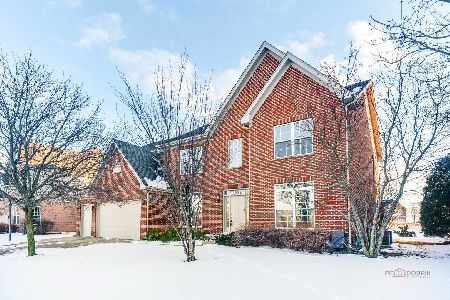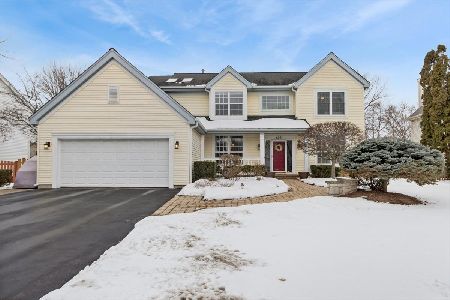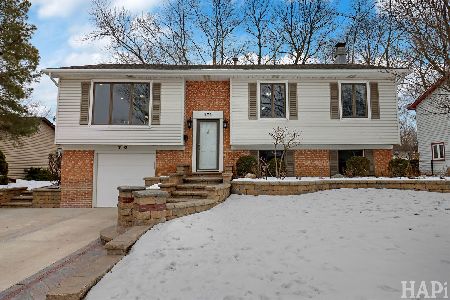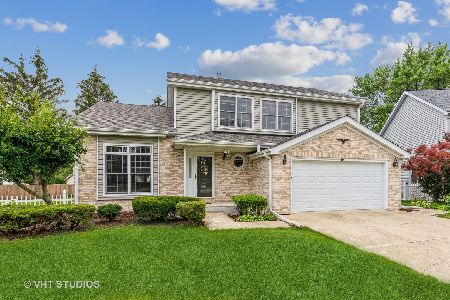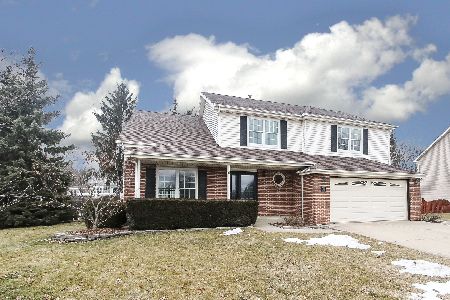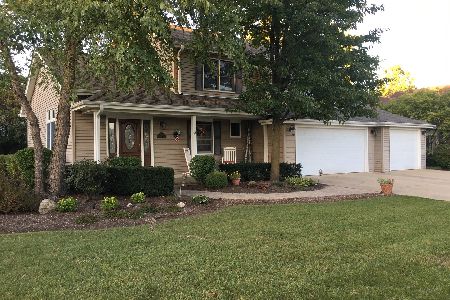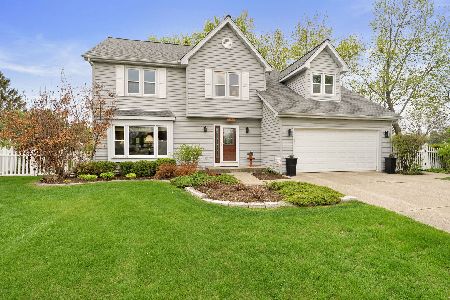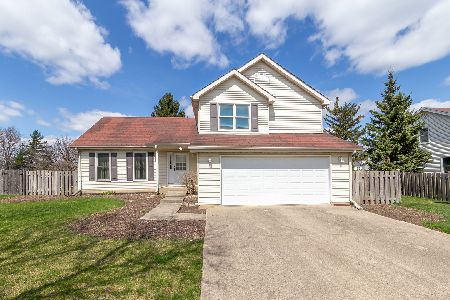1045 Cedar Creek Drive, Lake Zurich, Illinois 60047
$390,000
|
Sold
|
|
| Status: | Closed |
| Sqft: | 2,219 |
| Cost/Sqft: | $180 |
| Beds: | 4 |
| Baths: | 3 |
| Year Built: | 1988 |
| Property Taxes: | $8,589 |
| Days On Market: | 3618 |
| Lot Size: | 0,22 |
Description
POPULAR Cedar Creek Subdivision 4 bedroom Beauty*Situated on a premier cul-de-sac location that backs close to Knox Park*It has the most amazing private back yard cedar deck with pergola and it also has a large fenced yard and professional landscaping*Inside: Traditional warmth and charm exudes thru-out*Fabulous living and dining room combination with newer hardwood floors and vaulted-cathedral ceiling*Working kitchen with Cherrywood cabinets & granite counters*Adjacent family room with hardwood floors, brick fireplace with custom oak mantle and a custom wet bar area*Updated powder room and 2nd floor hall bath*Finished basement with hardwood type floors, built-in bookcases,recessed lighting and bedroom/office. Large bedroom sizes with spacious closets and neutral carpeting. This house is charming and has been maintained beautifully by these owners. It will not disappoint. Great convenient/family neighborhood
Property Specifics
| Single Family | |
| — | |
| Colonial | |
| 1988 | |
| Full | |
| — | |
| No | |
| 0.22 |
| Lake | |
| Cedar Creek | |
| 0 / Not Applicable | |
| None | |
| Public | |
| Public Sewer | |
| 09172198 | |
| 14212020220000 |
Nearby Schools
| NAME: | DISTRICT: | DISTANCE: | |
|---|---|---|---|
|
Grade School
Sarah Adams Elementary School |
95 | — | |
|
Middle School
Lake Zurich Middle - S Campus |
95 | Not in DB | |
|
High School
Lake Zurich High School |
95 | Not in DB | |
Property History
| DATE: | EVENT: | PRICE: | SOURCE: |
|---|---|---|---|
| 26 May, 2016 | Sold | $390,000 | MRED MLS |
| 4 Apr, 2016 | Under contract | $399,900 | MRED MLS |
| 22 Mar, 2016 | Listed for sale | $399,900 | MRED MLS |
Room Specifics
Total Bedrooms: 4
Bedrooms Above Ground: 4
Bedrooms Below Ground: 0
Dimensions: —
Floor Type: Carpet
Dimensions: —
Floor Type: Carpet
Dimensions: —
Floor Type: Carpet
Full Bathrooms: 3
Bathroom Amenities: Separate Shower,Double Sink
Bathroom in Basement: 0
Rooms: Eating Area,Recreation Room
Basement Description: Finished
Other Specifics
| 2 | |
| Concrete Perimeter | |
| Concrete | |
| Deck, Storms/Screens | |
| Cul-De-Sac,Fenced Yard,Landscaped,Park Adjacent | |
| .22 | |
| Unfinished | |
| Full | |
| Vaulted/Cathedral Ceilings, Bar-Wet, Hardwood Floors, First Floor Laundry | |
| Range, Microwave, Dishwasher, Refrigerator, Washer, Dryer, Disposal, Stainless Steel Appliance(s) | |
| Not in DB | |
| Sidewalks, Street Lights, Street Paved | |
| — | |
| — | |
| Wood Burning, Gas Starter |
Tax History
| Year | Property Taxes |
|---|---|
| 2016 | $8,589 |
Contact Agent
Nearby Similar Homes
Nearby Sold Comparables
Contact Agent
Listing Provided By
RE/MAX Prestige

