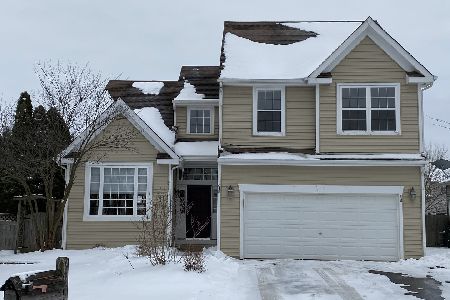1045 Cottonwood Court, Round Lake, Illinois 60073
$220,000
|
Sold
|
|
| Status: | Closed |
| Sqft: | 1,663 |
| Cost/Sqft: | $132 |
| Beds: | 3 |
| Baths: | 3 |
| Year Built: | 1996 |
| Property Taxes: | $7,106 |
| Days On Market: | 2791 |
| Lot Size: | 0,18 |
Description
Beautifully upgraded home nestled on premium cul-de-sac setting is sure to impress. Wood flooring, fireplace, vaulted ceiling, new carpeting & more. Kitchen features newer Slate appliances, pantry closet, & newer solid surface countertops. Master bedroom is complete with walk-in closet & private bath. Convenient 1st floor laundry rm (washer/dryer included). Finished bsmt with entertainment size family room & 4th bedroom (or office, exercise room, or use to suit your needs). Large mechanical room with storage galore. Enclosed porch with patio access is designed for 3 season relaxing & great for entertaining. You will love the professionally landscaped site and very private back yard. Newer siding, furnace, driveway, lighting, fixtures, custom blinds, closet organizers, egdo, & more. Fabulous location close to parks & train station for commuting to Chicago and suburbs. This very fresh home is definitely move-in ready & features architectural elements not seen in many homes at this price
Property Specifics
| Single Family | |
| — | |
| Contemporary | |
| 1996 | |
| Full | |
| CAMDEN A | |
| No | |
| 0.18 |
| Lake | |
| Park View | |
| 0 / Not Applicable | |
| None | |
| Public | |
| Public Sewer | |
| 09900743 | |
| 06302090040000 |
Nearby Schools
| NAME: | DISTRICT: | DISTANCE: | |
|---|---|---|---|
|
Grade School
Village Elementary School |
116 | — | |
|
Middle School
Round Lake Middle School |
116 | Not in DB | |
|
High School
Round Lake Senior High School |
116 | Not in DB | |
Property History
| DATE: | EVENT: | PRICE: | SOURCE: |
|---|---|---|---|
| 11 May, 2018 | Sold | $220,000 | MRED MLS |
| 3 Apr, 2018 | Under contract | $219,900 | MRED MLS |
| 31 Mar, 2018 | Listed for sale | $219,900 | MRED MLS |
Room Specifics
Total Bedrooms: 4
Bedrooms Above Ground: 3
Bedrooms Below Ground: 1
Dimensions: —
Floor Type: Carpet
Dimensions: —
Floor Type: Carpet
Dimensions: —
Floor Type: Carpet
Full Bathrooms: 3
Bathroom Amenities: Soaking Tub
Bathroom in Basement: 0
Rooms: Enclosed Porch
Basement Description: Finished
Other Specifics
| 2 | |
| Concrete Perimeter | |
| Asphalt | |
| Patio, Porch | |
| Cul-De-Sac,Landscaped | |
| 63 X 129 X 58 X 124 | |
| Unfinished | |
| Full | |
| Vaulted/Cathedral Ceilings, Hardwood Floors, First Floor Laundry | |
| Range, Microwave, Dishwasher, Refrigerator, Washer, Dryer, Disposal, Stainless Steel Appliance(s) | |
| Not in DB | |
| Sidewalks, Street Lights, Street Paved | |
| — | |
| — | |
| Wood Burning |
Tax History
| Year | Property Taxes |
|---|---|
| 2018 | $7,106 |
Contact Agent
Nearby Similar Homes
Nearby Sold Comparables
Contact Agent
Listing Provided By
RE/MAX Advantage Realty




