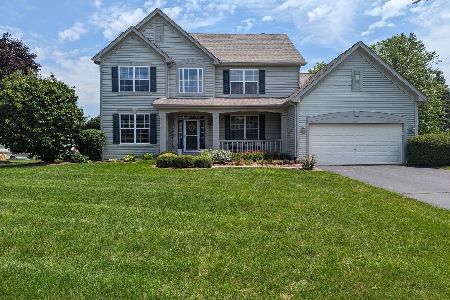1045 Fox Path, West Dundee, Illinois 60118
$332,000
|
Sold
|
|
| Status: | Closed |
| Sqft: | 2,707 |
| Cost/Sqft: | $127 |
| Beds: | 5 |
| Baths: | 3 |
| Year Built: | 1998 |
| Property Taxes: | $9,910 |
| Days On Market: | 1896 |
| Lot Size: | 0,36 |
Description
Lovely, bright, and recently refreshed Carlisle model in Fairfields of Canterfield on .36 acre, with finished partial basement, 3-car garage, 5 spacious bedrooms, 3 full baths, and move-in ready! Elegantly upgraded throughout. Kitchen boasts granite counters and island, stainless steel appliances, and large eating area with sliders to deck. Refinished hardwood floors, stairs and oak rails. First-floor laundry/mudroom with cabinetry, appliances and bonus cook station. New carpet upstairs and in the basement. Custom-designed basement with bar, rec room, and large storage crawl, adds to already ample space to spread out. Flowing floorplan includes living room, dining room, family room! Close to parks, playgrounds, bird sanctuary, area shopping, restaurants major commuter ways, and less than 10 minutes to Metra. Award-winning schools! This one's coming in hot. Grab it now!
Property Specifics
| Single Family | |
| — | |
| — | |
| 1998 | |
| Partial | |
| CARLISLE | |
| No | |
| 0.36 |
| Kane | |
| Fairhills Of Canterfield | |
| 280 / Annual | |
| Other | |
| Public | |
| Public Sewer | |
| 10927344 | |
| 0327352003 |
Nearby Schools
| NAME: | DISTRICT: | DISTANCE: | |
|---|---|---|---|
|
Grade School
Sleepy Hollow Elementary School |
300 | — | |
|
Middle School
Dundee Middle School |
300 | Not in DB | |
|
High School
Dundee-crown High School |
300 | Not in DB | |
Property History
| DATE: | EVENT: | PRICE: | SOURCE: |
|---|---|---|---|
| 15 Mar, 2015 | Under contract | $0 | MRED MLS |
| 10 Mar, 2015 | Listed for sale | $0 | MRED MLS |
| 25 Mar, 2016 | Under contract | $0 | MRED MLS |
| 3 Mar, 2016 | Listed for sale | $0 | MRED MLS |
| 28 Jan, 2021 | Sold | $332,000 | MRED MLS |
| 7 Dec, 2020 | Under contract | $345,000 | MRED MLS |
| 12 Nov, 2020 | Listed for sale | $345,000 | MRED MLS |
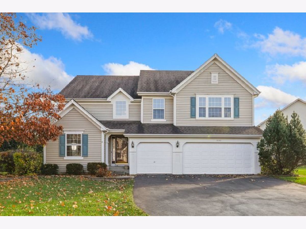
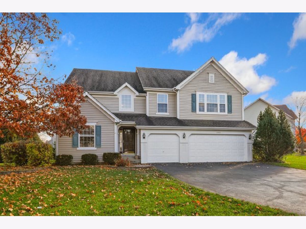
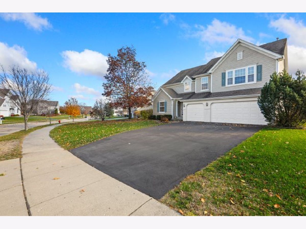
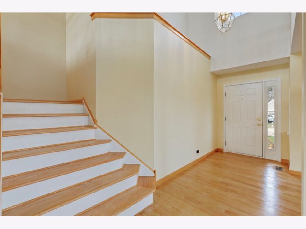
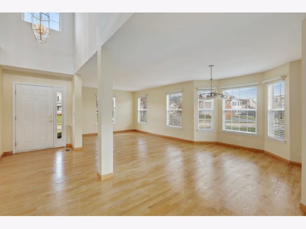
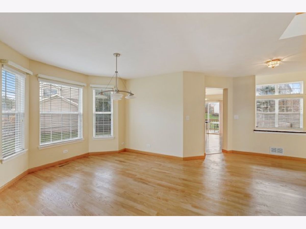
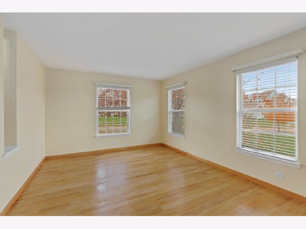
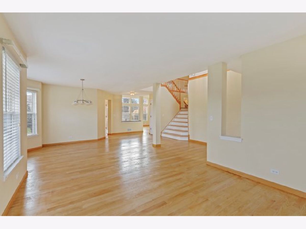
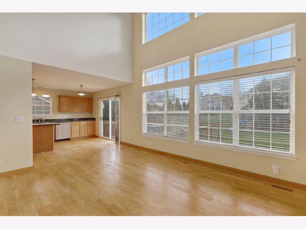
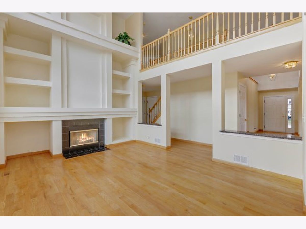
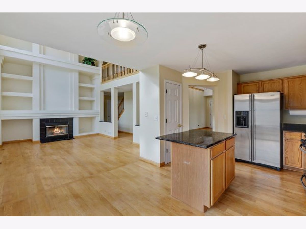
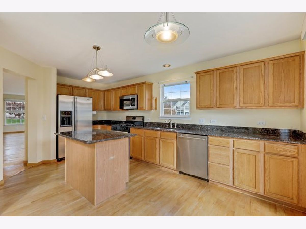
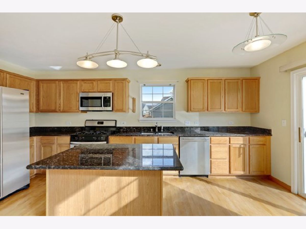
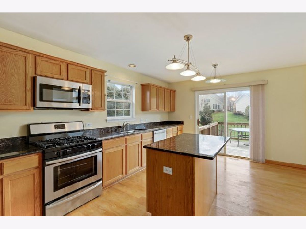
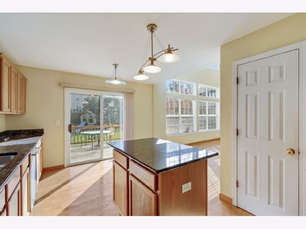
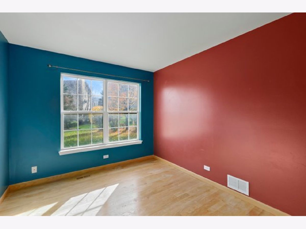
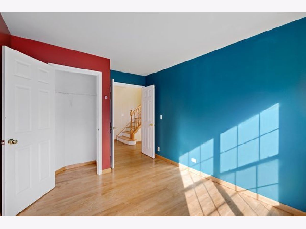
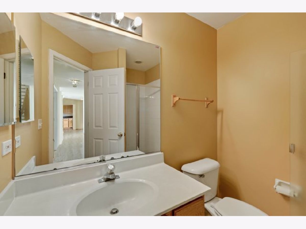
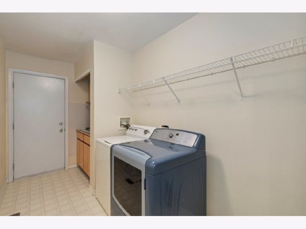
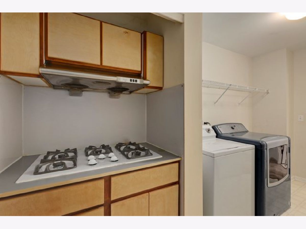
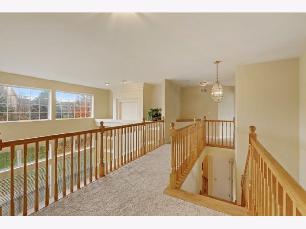
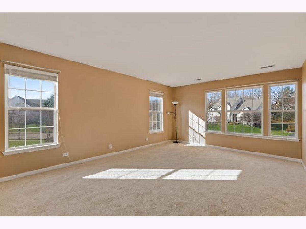
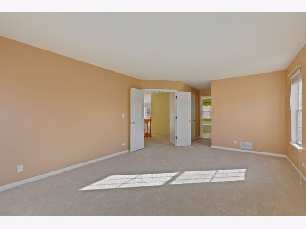
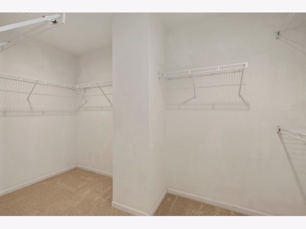
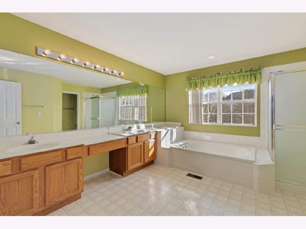
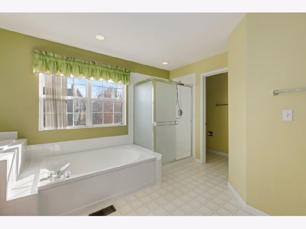
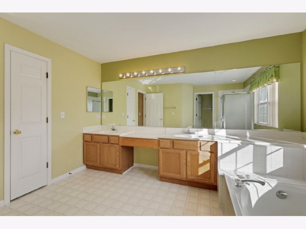
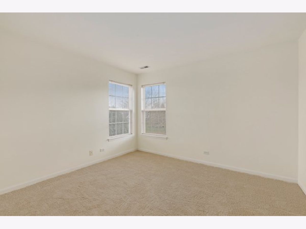
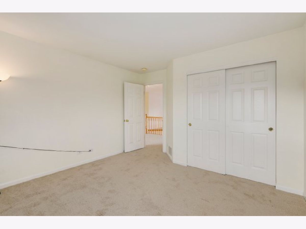
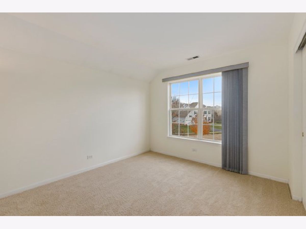
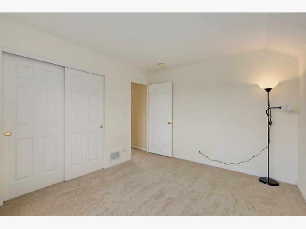
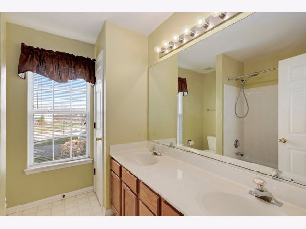
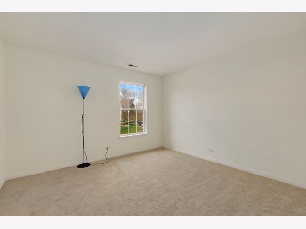
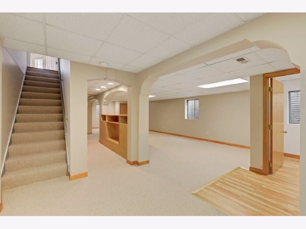
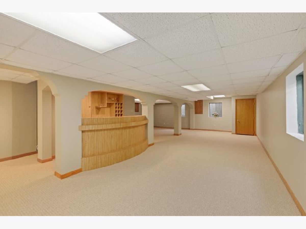
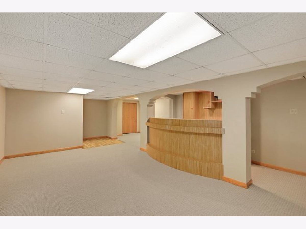
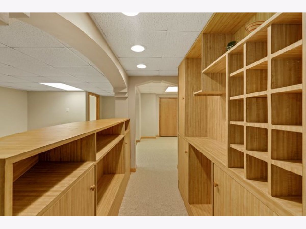
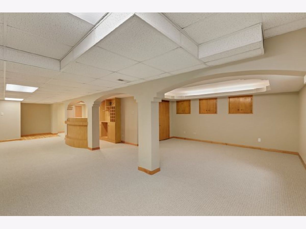
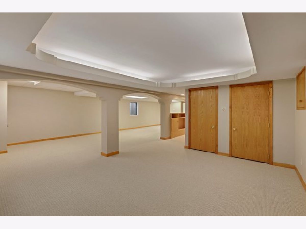
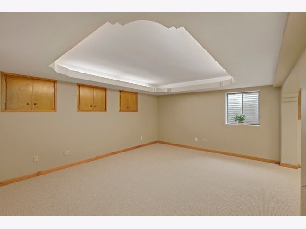
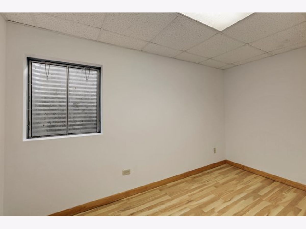
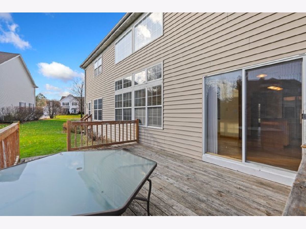
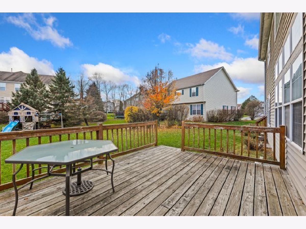
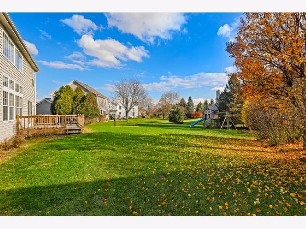
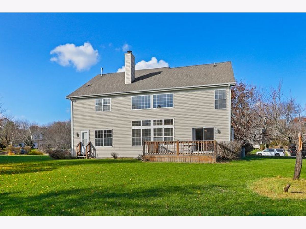
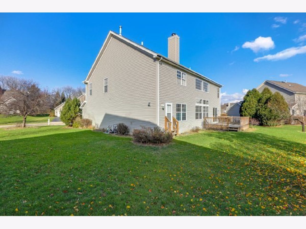
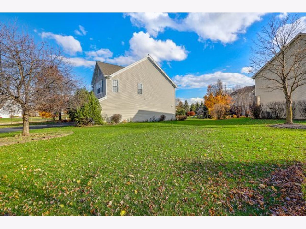
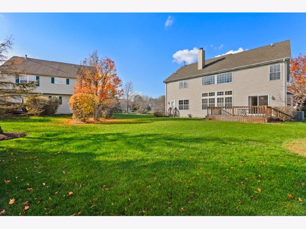
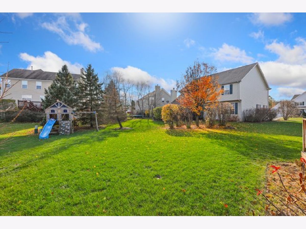
Room Specifics
Total Bedrooms: 5
Bedrooms Above Ground: 5
Bedrooms Below Ground: 0
Dimensions: —
Floor Type: Carpet
Dimensions: —
Floor Type: Carpet
Dimensions: —
Floor Type: Carpet
Dimensions: —
Floor Type: —
Full Bathrooms: 3
Bathroom Amenities: Separate Shower,Double Sink
Bathroom in Basement: 0
Rooms: Bedroom 5,Recreation Room,Bonus Room
Basement Description: Finished
Other Specifics
| 3 | |
| — | |
| Asphalt | |
| Deck | |
| — | |
| 182X151X26X154 | |
| — | |
| Full | |
| Bar-Dry, Hardwood Floors, First Floor Laundry, Built-in Features, Walk-In Closet(s) | |
| Range, Microwave, Dishwasher, Refrigerator, Washer, Dryer, Disposal, Stainless Steel Appliance(s) | |
| Not in DB | |
| Park, Curbs, Sidewalks, Street Lights | |
| — | |
| — | |
| — |
Tax History
| Year | Property Taxes |
|---|---|
| 2021 | $9,910 |
Contact Agent
Nearby Similar Homes
Nearby Sold Comparables
Contact Agent
Listing Provided By
Redfin Corporation


