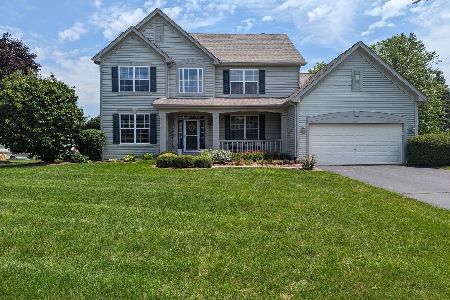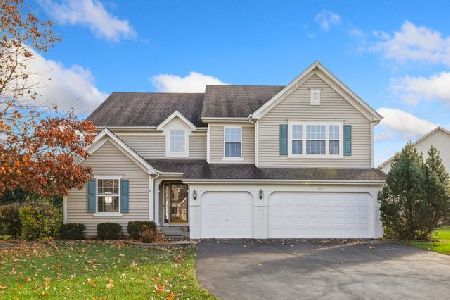1145 Fox Path, West Dundee, Illinois 60118
$275,000
|
Sold
|
|
| Status: | Closed |
| Sqft: | 2,758 |
| Cost/Sqft: | $103 |
| Beds: | 4 |
| Baths: | 3 |
| Year Built: | 1998 |
| Property Taxes: | $9,386 |
| Days On Market: | 3800 |
| Lot Size: | 0,35 |
Description
Welcome home to Fairhills of Canterfield! Beautiful home in awesome neighborhood awaits you and your family. Well maintained with many updates including roof, carpet, furnace, kitchen cabinets and appliances. Huge kitchen w/center island open to vaulted family room. Perfect layout for entertaining and family gatherings. Custom fireplace surround. Four generous bedrooms and first-floor office/den. Master with private retreat and walk-in closet. Enjoy the last of summer on the deck overlooking private landscaped yard. Full basement waiting to be finished. Great value in a great neighborhood. Seller downsizing and priced to move!
Property Specifics
| Single Family | |
| — | |
| — | |
| 1998 | |
| Full | |
| PENHURST-B | |
| No | |
| 0.35 |
| Kane | |
| Fairhills Of Canterfield | |
| 250 / Annual | |
| Other | |
| Public | |
| Public Sewer, Sewer-Storm | |
| 09023842 | |
| 0327352002 |
Nearby Schools
| NAME: | DISTRICT: | DISTANCE: | |
|---|---|---|---|
|
Grade School
Sleepy Hollow Elementary School |
300 | — | |
|
Middle School
Dundee Middle School |
300 | Not in DB | |
|
High School
Dundee-crown High School |
300 | Not in DB | |
Property History
| DATE: | EVENT: | PRICE: | SOURCE: |
|---|---|---|---|
| 22 Jan, 2016 | Sold | $275,000 | MRED MLS |
| 8 Dec, 2015 | Under contract | $282,900 | MRED MLS |
| 27 Aug, 2015 | Listed for sale | $282,900 | MRED MLS |
| 6 Apr, 2018 | Sold | $303,000 | MRED MLS |
| 28 Feb, 2018 | Under contract | $315,000 | MRED MLS |
| 10 Feb, 2018 | Listed for sale | $315,000 | MRED MLS |
| 1 Sep, 2023 | Sold | $439,900 | MRED MLS |
| 26 Jul, 2023 | Under contract | $439,900 | MRED MLS |
| 23 Jul, 2023 | Listed for sale | $439,900 | MRED MLS |
Room Specifics
Total Bedrooms: 4
Bedrooms Above Ground: 4
Bedrooms Below Ground: 0
Dimensions: —
Floor Type: Carpet
Dimensions: —
Floor Type: Carpet
Dimensions: —
Floor Type: Carpet
Full Bathrooms: 3
Bathroom Amenities: Separate Shower,Double Sink,Soaking Tub
Bathroom in Basement: 0
Rooms: Den,Deck,Eating Area
Basement Description: Unfinished
Other Specifics
| 2 | |
| Concrete Perimeter | |
| Asphalt | |
| Deck | |
| Landscaped | |
| 51X131X156X1145 | |
| Unfinished | |
| Full | |
| Vaulted/Cathedral Ceilings, Hardwood Floors, First Floor Laundry | |
| Range, Microwave, Dishwasher, Refrigerator, Washer, Dryer, Disposal | |
| Not in DB | |
| Sidewalks, Street Lights, Street Paved | |
| — | |
| — | |
| Gas Log |
Tax History
| Year | Property Taxes |
|---|---|
| 2016 | $9,386 |
| 2018 | $9,639 |
| 2023 | $9,833 |
Contact Agent
Nearby Similar Homes
Nearby Sold Comparables
Contact Agent
Listing Provided By
Fox Valley Real Estate






