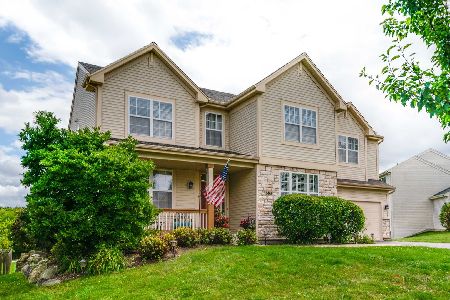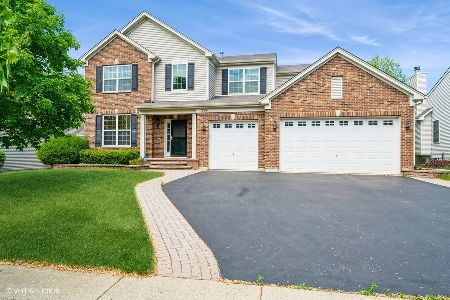1045 Galena Drive, Volo, Illinois 60073
$369,000
|
Sold
|
|
| Status: | Closed |
| Sqft: | 3,674 |
| Cost/Sqft: | $100 |
| Beds: | 5 |
| Baths: | 5 |
| Year Built: | 2008 |
| Property Taxes: | $13,578 |
| Days On Market: | 2750 |
| Lot Size: | 0,22 |
Description
Sellers Transferred! ALL offers will be considered! Over 110K in upgrades at the time of build and over 50k Since then! This Beautiful Home Features Vaulted Ceilings, Gleaming Brand New Hardwood Floors, 6 Paneled Doors, White Trim, with Neutral Carpet & Paint Throughout! Enormous Gourmet Eat -in Kitchen with an Abundance of 42" Cabinetry with Crown Molding, Granite Countertops, Double Oven, All Stainless Appliances, Updated Lighting, & Center Island with Breakfast Bar! Kitchen is Open to Family Room ~ Perfect for Entertaining! Sliding Glass Door Leads to Stamped Concrete Patio and Professionally Landscaped Yard! First floor bedroom with Private Bath is Great for In-law or Guests! Huge 2nd Floor Master Suite with Vaulted Ceilings & Private Bath with Double Sinks, Soaker Tub, Huge Walk- in Closet, & Jacuzzi Jet Shower! Spacious Loft and finished Basement with bedroom and full bath! Zoned HVAC saves on utility bills! Grab it before it's gone!
Property Specifics
| Single Family | |
| — | |
| Traditional | |
| 2008 | |
| Full | |
| PRIMROSE | |
| No | |
| 0.22 |
| Lake | |
| Lancaster Falls | |
| 40 / Monthly | |
| Other | |
| Public | |
| Public Sewer | |
| 10023115 | |
| 09011060050000 |
Nearby Schools
| NAME: | DISTRICT: | DISTANCE: | |
|---|---|---|---|
|
Grade School
Robert Crown Elementary School |
118 | — | |
|
Middle School
Wauconda Middle School |
118 | Not in DB | |
|
High School
Wauconda Comm High School |
118 | Not in DB | |
Property History
| DATE: | EVENT: | PRICE: | SOURCE: |
|---|---|---|---|
| 13 Aug, 2008 | Sold | $398,590 | MRED MLS |
| 5 Aug, 2008 | Under contract | $398,590 | MRED MLS |
| 4 Aug, 2008 | Listed for sale | $398,590 | MRED MLS |
| 28 Oct, 2016 | Sold | $350,000 | MRED MLS |
| 13 Sep, 2016 | Under contract | $359,900 | MRED MLS |
| — | Last price change | $369,900 | MRED MLS |
| 29 Jul, 2016 | Listed for sale | $369,900 | MRED MLS |
| 5 Oct, 2018 | Sold | $369,000 | MRED MLS |
| 3 Aug, 2018 | Under contract | $369,000 | MRED MLS |
| 18 Jul, 2018 | Listed for sale | $369,000 | MRED MLS |
Room Specifics
Total Bedrooms: 5
Bedrooms Above Ground: 5
Bedrooms Below Ground: 0
Dimensions: —
Floor Type: Carpet
Dimensions: —
Floor Type: Carpet
Dimensions: —
Floor Type: Carpet
Dimensions: —
Floor Type: —
Full Bathrooms: 5
Bathroom Amenities: Separate Shower,Double Sink,Soaking Tub
Bathroom in Basement: 1
Rooms: Bedroom 5,Eating Area,Foyer,Loft,Recreation Room
Basement Description: Partially Finished
Other Specifics
| 3 | |
| Concrete Perimeter | |
| Asphalt | |
| Patio, Porch, Stamped Concrete Patio | |
| Landscaped | |
| 75X125 | |
| Unfinished | |
| Full | |
| Vaulted/Cathedral Ceilings, Hardwood Floors, First Floor Bedroom, First Floor Laundry, First Floor Full Bath | |
| Double Oven, Microwave, Dishwasher, Refrigerator, Disposal, Stainless Steel Appliance(s) | |
| Not in DB | |
| Sidewalks, Street Lights, Street Paved | |
| — | |
| — | |
| Gas Starter |
Tax History
| Year | Property Taxes |
|---|---|
| 2016 | $12,892 |
| 2018 | $13,578 |
Contact Agent
Nearby Similar Homes
Nearby Sold Comparables
Contact Agent
Listing Provided By
RE/MAX Advantage Realty





