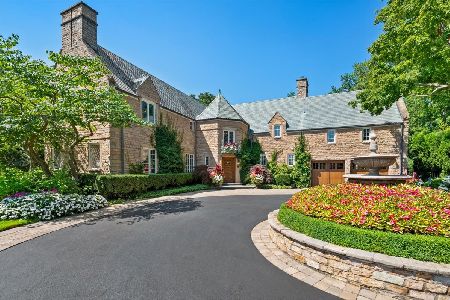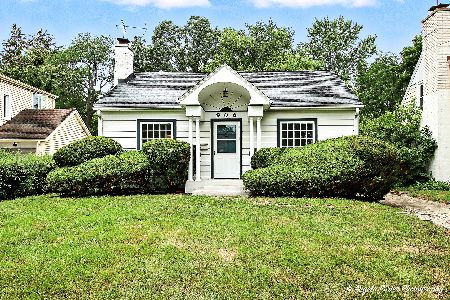1045 Green Bay Road, Highland Park, Illinois 60035
$674,000
|
Sold
|
|
| Status: | Closed |
| Sqft: | 2,521 |
| Cost/Sqft: | $276 |
| Beds: | 4 |
| Baths: | 3 |
| Year Built: | 1939 |
| Property Taxes: | $17,844 |
| Days On Market: | 3399 |
| Lot Size: | 0,41 |
Description
Stately brick colonial with all the modern upgrades on nearly .5 acre of beautifully landscaped property in prime location near downtown Highland Park. The dream kitchen includes custom white cabinets, granite counters and high end Thermador appliances. A large formal dining room and living room that opens to amazing screened porch make this the perfect home for entertaining. Luxe master bath features rain shower plus heated floors and towel rack. Fantastic family room in basement has a fireplace, office area and high ceilings. Attic could easily be finished to add 1-2 additional bedrooms and full bath. 1st floor laundry, 2-car detached garage, newer Pella windows, everything meticulously maintained. Truly nothing to do but move in!
Property Specifics
| Single Family | |
| — | |
| Colonial | |
| 1939 | |
| Full | |
| — | |
| No | |
| 0.41 |
| Lake | |
| — | |
| 0 / Not Applicable | |
| None | |
| Lake Michigan,Public | |
| Public Sewer | |
| 09286937 | |
| 16264060180000 |
Nearby Schools
| NAME: | DISTRICT: | DISTANCE: | |
|---|---|---|---|
|
Grade School
Lincoln Elementary School |
112 | — | |
|
Middle School
Edgewood Middle School |
112 | Not in DB | |
|
High School
Highland Park High School |
113 | Not in DB | |
Property History
| DATE: | EVENT: | PRICE: | SOURCE: |
|---|---|---|---|
| 8 Aug, 2012 | Sold | $670,000 | MRED MLS |
| 9 Jul, 2012 | Under contract | $695,000 | MRED MLS |
| 5 Jul, 2012 | Listed for sale | $695,000 | MRED MLS |
| 1 Dec, 2016 | Sold | $674,000 | MRED MLS |
| 15 Sep, 2016 | Under contract | $695,000 | MRED MLS |
| 14 Jul, 2016 | Listed for sale | $700,000 | MRED MLS |
Room Specifics
Total Bedrooms: 4
Bedrooms Above Ground: 4
Bedrooms Below Ground: 0
Dimensions: —
Floor Type: Hardwood
Dimensions: —
Floor Type: Hardwood
Dimensions: —
Floor Type: Hardwood
Full Bathrooms: 3
Bathroom Amenities: Separate Shower,Double Sink,Full Body Spray Shower,Double Shower
Bathroom in Basement: 0
Rooms: Foyer,Mud Room,Screened Porch,Utility Room-Lower Level,Walk In Closet
Basement Description: Partially Finished
Other Specifics
| 2 | |
| Concrete Perimeter | |
| Asphalt | |
| Patio, Porch, Roof Deck, Porch Screened, Brick Paver Patio, Storms/Screens | |
| Landscaped | |
| 88X205 | |
| Full,Pull Down Stair,Unfinished | |
| Full | |
| Hardwood Floors, Heated Floors, First Floor Bedroom, First Floor Laundry | |
| Double Oven, Range, Microwave, Dishwasher, High End Refrigerator, Washer, Dryer, Disposal, Stainless Steel Appliance(s), Wine Refrigerator | |
| Not in DB | |
| Sidewalks, Street Lights, Street Paved | |
| — | |
| — | |
| Wood Burning, Electric |
Tax History
| Year | Property Taxes |
|---|---|
| 2012 | $15,049 |
| 2016 | $17,844 |
Contact Agent
Nearby Similar Homes
Nearby Sold Comparables
Contact Agent
Listing Provided By
@properties








