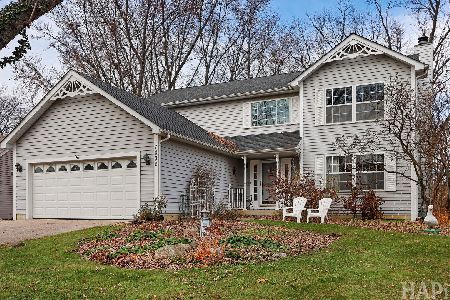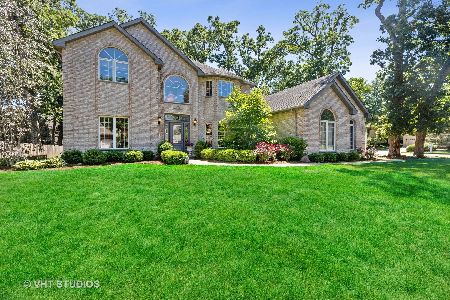1045 Portsmouth Circle, Gurnee, Illinois 60031
$480,000
|
Sold
|
|
| Status: | Closed |
| Sqft: | 3,154 |
| Cost/Sqft: | $152 |
| Beds: | 4 |
| Baths: | 4 |
| Year Built: | 1998 |
| Property Taxes: | $12,000 |
| Days On Market: | 1732 |
| Lot Size: | 0,31 |
Description
SOLD BEFORE PROCESSING-Wonderful 5 bed/3.5bath home located amidst the mature trees in Woods of Stonebrook. Beautiful Travertine floors in the foyer, fam rm, kitchen, eating area, laundry & powder rm... floors in both kitchen & eating area are heated. Hardwood floors on stairs and throughout 2nd floor. Shutters in front of home. The kitchen has granite counters, 42" cabinets, top of the line appliances & large eating area. The spacious master bedrm suite includes beautiful sitting area, a gigantic walk-in closet, large master bath w/double sink, stand alone bath & separate shower. A 5th bedroom & full bath are located in the finished basement with large rec/media rm. Newer fence in back yd, deck, paver brick patio and front walk. New furnace and water heater. Walk to Hunt Club park and enjoy all the amenities on your doorstep.
Property Specifics
| Single Family | |
| — | |
| — | |
| 1998 | |
| Full | |
| — | |
| No | |
| 0.31 |
| Lake | |
| Woods Of Stonebrook | |
| 350 / Annual | |
| Insurance,Other | |
| Lake Michigan | |
| Public Sewer | |
| 11049244 | |
| 07174040080000 |
Nearby Schools
| NAME: | DISTRICT: | DISTANCE: | |
|---|---|---|---|
|
Grade School
Woodland Elementary School |
50 | — | |
|
Middle School
Woodland Middle School |
50 | Not in DB | |
|
High School
Warren Township High School |
121 | Not in DB | |
Property History
| DATE: | EVENT: | PRICE: | SOURCE: |
|---|---|---|---|
| 13 Oct, 2016 | Sold | $422,000 | MRED MLS |
| 20 Aug, 2016 | Under contract | $437,000 | MRED MLS |
| — | Last price change | $440,000 | MRED MLS |
| 19 Feb, 2016 | Listed for sale | $469,000 | MRED MLS |
| 14 Jun, 2021 | Sold | $480,000 | MRED MLS |
| 16 Apr, 2021 | Under contract | $480,000 | MRED MLS |
| 16 Apr, 2021 | Listed for sale | $480,000 | MRED MLS |

Room Specifics
Total Bedrooms: 5
Bedrooms Above Ground: 4
Bedrooms Below Ground: 1
Dimensions: —
Floor Type: Hardwood
Dimensions: —
Floor Type: Hardwood
Dimensions: —
Floor Type: Hardwood
Dimensions: —
Floor Type: —
Full Bathrooms: 4
Bathroom Amenities: Separate Shower,Double Sink,Soaking Tub
Bathroom in Basement: 1
Rooms: Bedroom 5,Breakfast Room,Recreation Room
Basement Description: Finished
Other Specifics
| 3 | |
| Concrete Perimeter | |
| Asphalt | |
| Deck, Brick Paver Patio | |
| Fenced Yard,Wooded | |
| 149X91X149X90 | |
| Unfinished | |
| Full | |
| Vaulted/Cathedral Ceilings, Bar-Wet, Hardwood Floors, Heated Floors, First Floor Laundry, Walk-In Closet(s), Some Carpeting, Granite Counters | |
| Double Oven, High End Refrigerator, Disposal | |
| Not in DB | |
| Curbs, Street Paved | |
| — | |
| — | |
| Gas Log |
Tax History
| Year | Property Taxes |
|---|---|
| 2016 | $11,020 |
| 2021 | $12,000 |
Contact Agent
Nearby Similar Homes
Nearby Sold Comparables
Contact Agent
Listing Provided By
Keller Williams North Shore West






