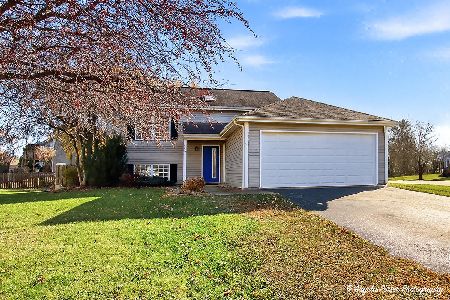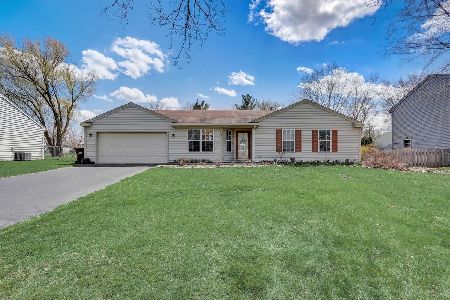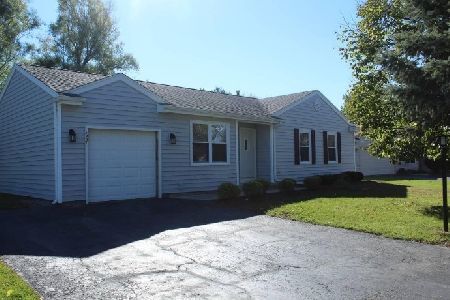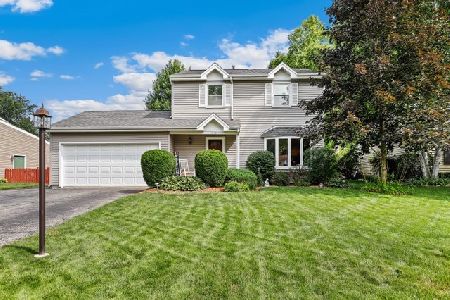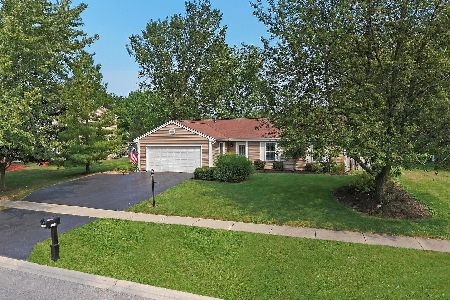1045 Revere Lane, Island Lake, Illinois 60042
$203,000
|
Sold
|
|
| Status: | Closed |
| Sqft: | 1,728 |
| Cost/Sqft: | $121 |
| Beds: | 4 |
| Baths: | 2 |
| Year Built: | 1988 |
| Property Taxes: | $4,882 |
| Days On Market: | 2840 |
| Lot Size: | 0,27 |
Description
This updated ranch home offers suburban living at its finest. Located on a quiet, tree-lined street it's also just minutes from Rt 176 and Rt 12 shopping and restaurants. This charming home features vaulted ceilings, wood grain porcelain tile, fresh paint and new trim throughout. You'll love the granite counters and mosaic tile backsplash in the eat-in kitchen and the open floorpan of the living and dining room with 3 panel sliding doors that open to the large deck and landscaped yard. The private master suite features tall windows, additional sliding doors that open to the deck, large walk in closet and its own private full bath. There are also 3 additional large bedrooms, a 2nd updated full bath and laundry room. The extra deep garage offers room for 2 cars, tons of storage area and a separate work room.
Property Specifics
| Single Family | |
| — | |
| Ranch | |
| 1988 | |
| None | |
| — | |
| No | |
| 0.27 |
| Mc Henry | |
| — | |
| 0 / Not Applicable | |
| None | |
| Lake Michigan | |
| Public Sewer | |
| 09874055 | |
| 1519280019 |
Nearby Schools
| NAME: | DISTRICT: | DISTANCE: | |
|---|---|---|---|
|
Grade School
Cotton Creek School |
118 | — | |
|
Middle School
Matthews Middle School |
118 | Not in DB | |
|
High School
Wauconda Community High School |
118 | Not in DB | |
Property History
| DATE: | EVENT: | PRICE: | SOURCE: |
|---|---|---|---|
| 18 May, 2018 | Sold | $203,000 | MRED MLS |
| 2 Apr, 2018 | Under contract | $209,000 | MRED MLS |
| 7 Mar, 2018 | Listed for sale | $209,000 | MRED MLS |
| 15 Jun, 2022 | Sold | $300,000 | MRED MLS |
| 25 Apr, 2022 | Under contract | $270,000 | MRED MLS |
| 22 Apr, 2022 | Listed for sale | $270,000 | MRED MLS |
Room Specifics
Total Bedrooms: 4
Bedrooms Above Ground: 4
Bedrooms Below Ground: 0
Dimensions: —
Floor Type: Porcelain Tile
Dimensions: —
Floor Type: Porcelain Tile
Dimensions: —
Floor Type: Porcelain Tile
Full Bathrooms: 2
Bathroom Amenities: Soaking Tub
Bathroom in Basement: 0
Rooms: Foyer
Basement Description: None
Other Specifics
| 2.5 | |
| — | |
| — | |
| Deck | |
| — | |
| 75X144X89X141 | |
| — | |
| Full | |
| Vaulted/Cathedral Ceilings, First Floor Laundry | |
| Range, Dishwasher, Refrigerator, Washer, Dryer, Disposal | |
| Not in DB | |
| Curbs, Street Lights, Street Paved | |
| — | |
| — | |
| — |
Tax History
| Year | Property Taxes |
|---|---|
| 2018 | $4,882 |
| 2022 | $5,487 |
Contact Agent
Nearby Similar Homes
Nearby Sold Comparables
Contact Agent
Listing Provided By
Redfin Corporation

