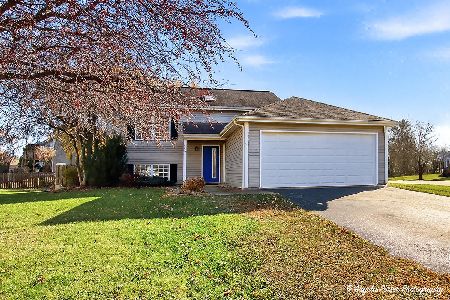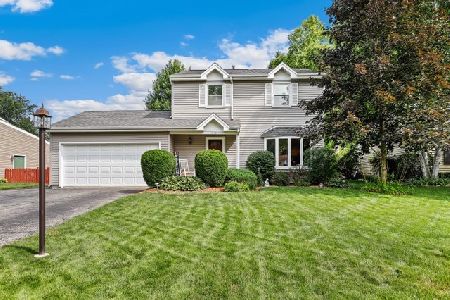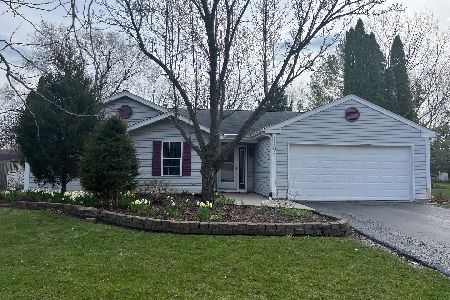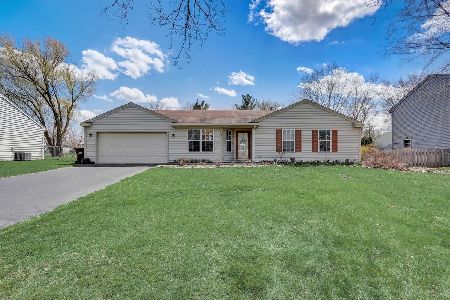1052 Revere Lane, Island Lake, Illinois 60042
$219,500
|
Sold
|
|
| Status: | Closed |
| Sqft: | 1,786 |
| Cost/Sqft: | $126 |
| Beds: | 3 |
| Baths: | 2 |
| Year Built: | 1987 |
| Property Taxes: | $6,203 |
| Days On Market: | 2636 |
| Lot Size: | 0,24 |
Description
Wonderful 3 bedroom, 1.5 bathroom home with plenty of updates! The living room welcomes you into the home with beautiful hardwood floors (2010) that lead you to the dining area. The kitchen, dining and family room provide a great open floor plan. The kitchen is complete with quartz countertops (2010), stainless steel appliances, large island with breakfast bar & bay window overlooking an expansive fenced in backyard with a large deck, perfect for entertaining! The fantastic family room is bright & spacious with vaulted ceilings, skylights & a wood burning fireplace! Upstairs you will find another bay window in the roomy master bedroom! Plus, a large finished basement with laundry room is a great bonus space! Other improvements include; both bathrooms renovated in 2016, brand new carpet throughout (2018), roof, siding, windows & doors were all replaced in 2006, new high-efficiency heating and air (2007). Don't miss this amazing home!
Property Specifics
| Single Family | |
| — | |
| — | |
| 1987 | |
| Partial | |
| — | |
| No | |
| 0.24 |
| Mc Henry | |
| — | |
| 0 / Not Applicable | |
| None | |
| Public,Community Well | |
| Public Sewer, Sewer-Storm | |
| 10092326 | |
| 1519279027 |
Nearby Schools
| NAME: | DISTRICT: | DISTANCE: | |
|---|---|---|---|
|
Grade School
Cotton Creek School |
118 | — | |
|
Middle School
Matthews Middle School |
118 | Not in DB | |
|
High School
Wauconda Community High School |
118 | Not in DB | |
Property History
| DATE: | EVENT: | PRICE: | SOURCE: |
|---|---|---|---|
| 19 Dec, 2018 | Sold | $219,500 | MRED MLS |
| 19 Nov, 2018 | Under contract | $224,900 | MRED MLS |
| — | Last price change | $229,900 | MRED MLS |
| 27 Sep, 2018 | Listed for sale | $234,900 | MRED MLS |
Room Specifics
Total Bedrooms: 3
Bedrooms Above Ground: 3
Bedrooms Below Ground: 0
Dimensions: —
Floor Type: Carpet
Dimensions: —
Floor Type: Carpet
Full Bathrooms: 2
Bathroom Amenities: —
Bathroom in Basement: 0
Rooms: Bonus Room,Utility Room-Lower Level
Basement Description: Finished
Other Specifics
| 2 | |
| Concrete Perimeter | |
| Asphalt | |
| Deck | |
| Fenced Yard | |
| 77'X167'X65'X144' | |
| — | |
| — | |
| Vaulted/Cathedral Ceilings, Skylight(s), Hardwood Floors | |
| Range, Microwave, Dishwasher, Refrigerator, Freezer, Washer, Dryer, Disposal, Stainless Steel Appliance(s) | |
| Not in DB | |
| Park, Lake, Curbs, Sidewalks, Street Lights, Street Paved | |
| — | |
| — | |
| Wood Burning, Attached Fireplace Doors/Screen, Includes Accessories |
Tax History
| Year | Property Taxes |
|---|---|
| 2018 | $6,203 |
Contact Agent
Nearby Similar Homes
Nearby Sold Comparables
Contact Agent
Listing Provided By
Redfin Corporation







