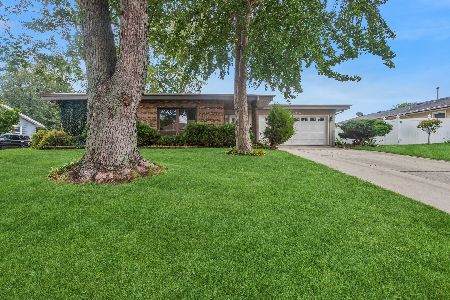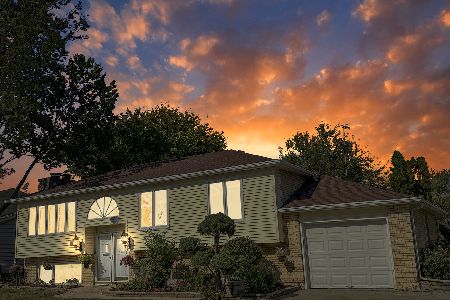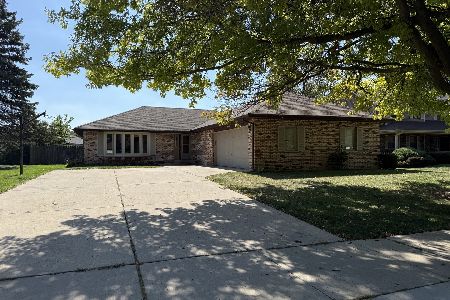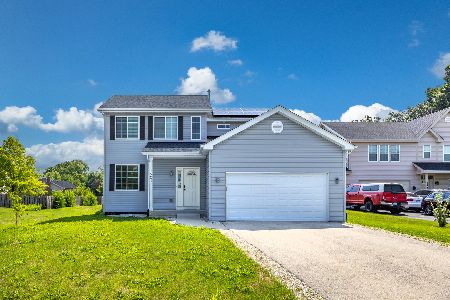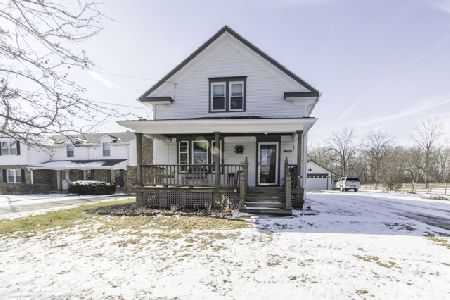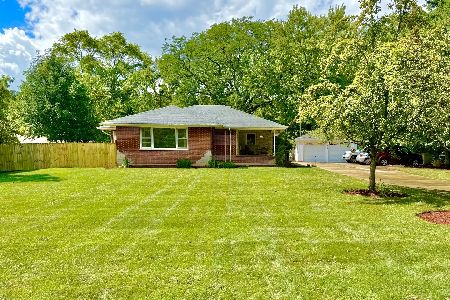1045 Shannon Drive, Aurora, Illinois 60505
$147,000
|
Sold
|
|
| Status: | Closed |
| Sqft: | 2,959 |
| Cost/Sqft: | $65 |
| Beds: | 4 |
| Baths: | 3 |
| Year Built: | 1985 |
| Property Taxes: | $7,240 |
| Days On Market: | 4177 |
| Lot Size: | 0,00 |
Description
Beautiful home just in time for the summer. Large 4 bedroom home with 3 baths. Rooms are spacious with fresh paint, carpet and more. Nice yard with built in pool great for entertaining.This is a Fannie Mae HomePath property. Purchase this property for as little as 5% down! This property is approved for HomePath Mortgage Financing. This property is approved for HomePath Renovation Mortgage Financing
Property Specifics
| Single Family | |
| — | |
| Tri-Level | |
| 1985 | |
| None | |
| — | |
| No | |
| — |
| Kane | |
| Marywood | |
| 0 / Not Applicable | |
| None | |
| Public | |
| Public Sewer | |
| 08627341 | |
| 1511402001 |
Property History
| DATE: | EVENT: | PRICE: | SOURCE: |
|---|---|---|---|
| 9 Jul, 2007 | Sold | $278,000 | MRED MLS |
| 2 Jun, 2007 | Under contract | $274,900 | MRED MLS |
| — | Last price change | $279,900 | MRED MLS |
| 27 Feb, 2007 | Listed for sale | $299,900 | MRED MLS |
| 29 Aug, 2014 | Sold | $147,000 | MRED MLS |
| 17 Jul, 2014 | Under contract | $192,000 | MRED MLS |
| 28 May, 2014 | Listed for sale | $192,000 | MRED MLS |
Room Specifics
Total Bedrooms: 4
Bedrooms Above Ground: 4
Bedrooms Below Ground: 0
Dimensions: —
Floor Type: Carpet
Dimensions: —
Floor Type: Carpet
Dimensions: —
Floor Type: Carpet
Full Bathrooms: 3
Bathroom Amenities: —
Bathroom in Basement: —
Rooms: Foyer,Storage
Basement Description: Crawl
Other Specifics
| 2 | |
| Concrete Perimeter | |
| Asphalt | |
| Deck, Patio, In Ground Pool | |
| — | |
| 94X120X138X141 | |
| Unfinished | |
| Full | |
| Vaulted/Cathedral Ceilings, Skylight(s) | |
| — | |
| Not in DB | |
| Sidewalks, Street Lights, Street Paved | |
| — | |
| — | |
| Wood Burning |
Tax History
| Year | Property Taxes |
|---|---|
| 2007 | $5,394 |
| 2014 | $7,240 |
Contact Agent
Nearby Similar Homes
Nearby Sold Comparables
Contact Agent
Listing Provided By
Coldwell Banker The Real Estate Group

