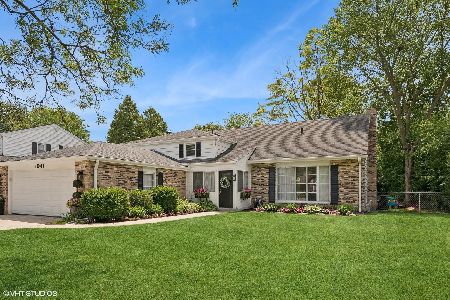1045 Tamarack Lane, Libertyville, Illinois 60048
$460,000
|
Sold
|
|
| Status: | Closed |
| Sqft: | 2,446 |
| Cost/Sqft: | $194 |
| Beds: | 4 |
| Baths: | 3 |
| Year Built: | 1978 |
| Property Taxes: | $12,756 |
| Days On Market: | 1636 |
| Lot Size: | 0,20 |
Description
An inviting covered front porch welcomes you & your guests, & allows for enjoyable conversations with friends. The interior is classically beautiful w/hardwood flooring through-out both levels, along w/crown molding on the 1st floor. Remodeled kitchen w/42" maple cabinetry, granite counter tops, tile back splash, breakfast bar, + casual table space. The roomy family room is situated off the kitchen for ease of entertaining & gatherings. Large living room & formal dining room give this home a comfortable feel. 1st floor laundry room w/cabinetry, desk area + sink completes the 1st level. The 2nd level has an oversized owners suite w/newly remodeled private bath, 3 additional good sized bedrooms & a 2nd stunning full bath w/tiled shower & jetted tub. The lower level has a finished recreation room + plenty of storage space. A serene back yard boasts a brick paver patio, & established landscaping. Roof/siding-2007, furnace-2011, A/C-2017. Close to amenities, shopping & much more.
Property Specifics
| Single Family | |
| — | |
| Traditional | |
| 1978 | |
| Full | |
| — | |
| No | |
| 0.2 |
| Lake | |
| Greentree | |
| 55 / Annual | |
| None | |
| Public | |
| Public Sewer | |
| 11175727 | |
| 11281050200000 |
Nearby Schools
| NAME: | DISTRICT: | DISTANCE: | |
|---|---|---|---|
|
Grade School
Hawthorn Elementary School (nor |
73 | — | |
|
Middle School
Hawthorn Middle School North |
73 | Not in DB | |
|
High School
Libertyville High School |
128 | Not in DB | |
Property History
| DATE: | EVENT: | PRICE: | SOURCE: |
|---|---|---|---|
| 1 Sep, 2021 | Sold | $460,000 | MRED MLS |
| 4 Aug, 2021 | Under contract | $475,000 | MRED MLS |
| 2 Aug, 2021 | Listed for sale | $475,000 | MRED MLS |
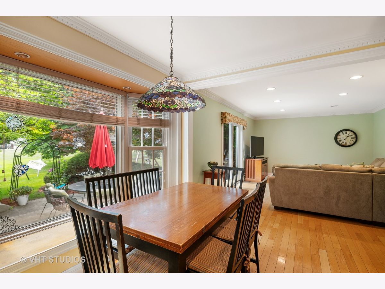
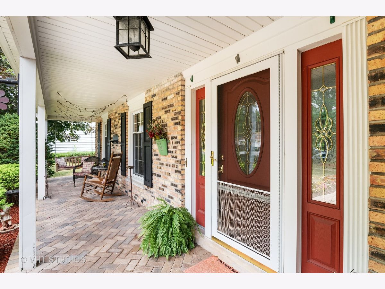
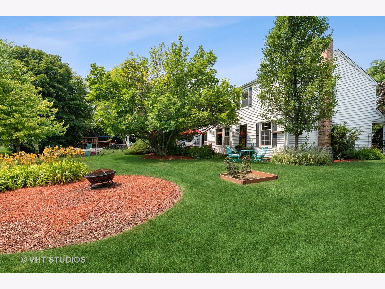
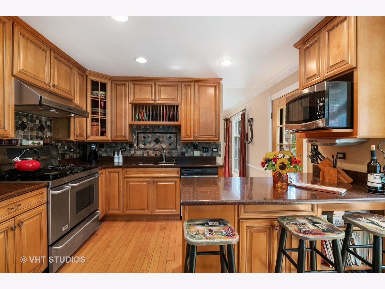
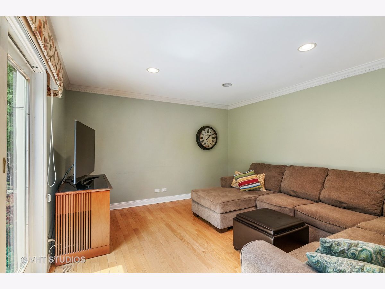
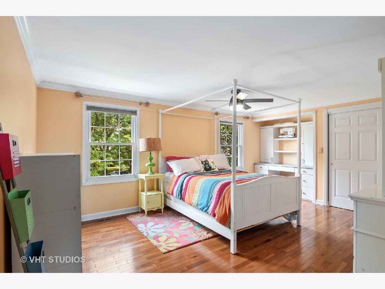
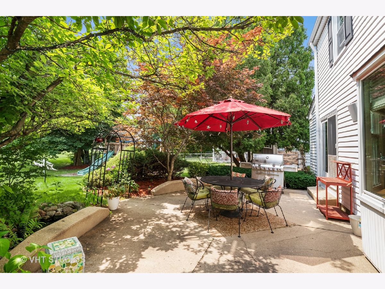
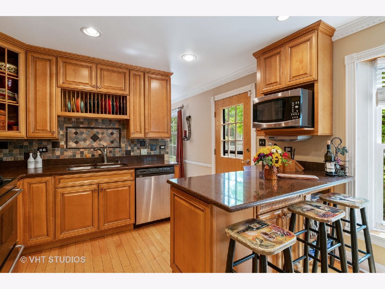
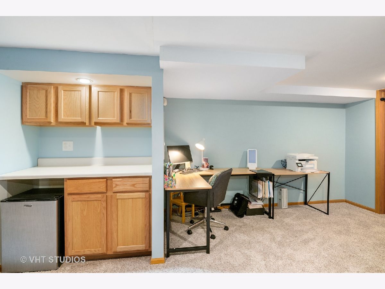
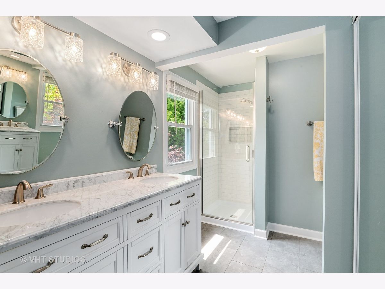
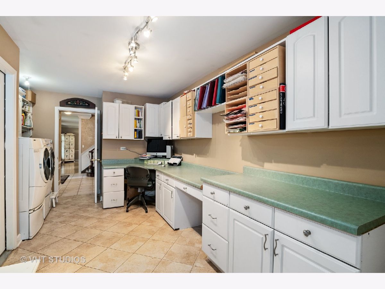
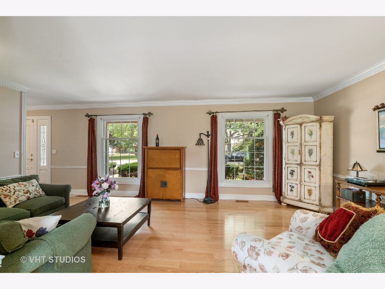
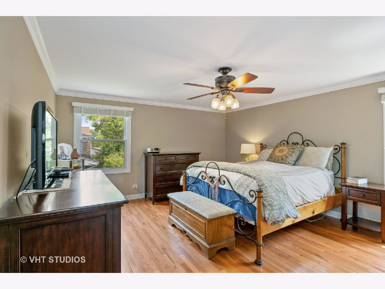
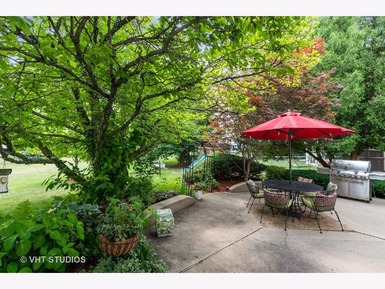
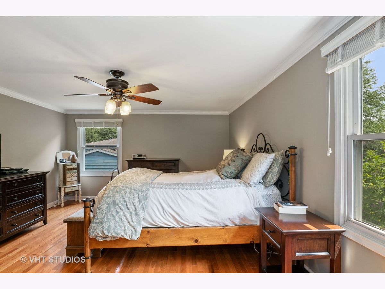
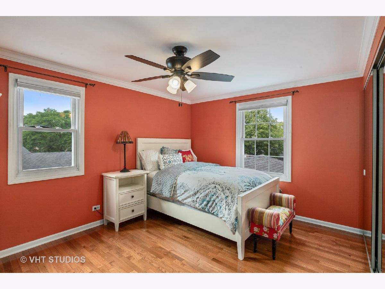
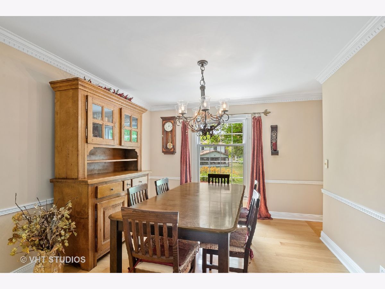
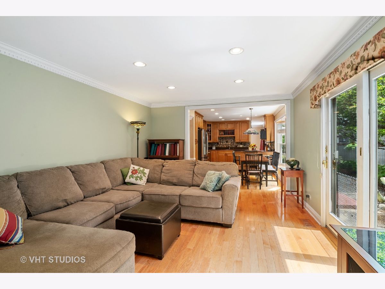
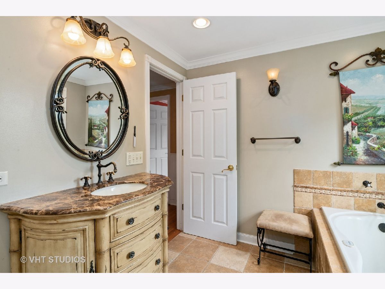
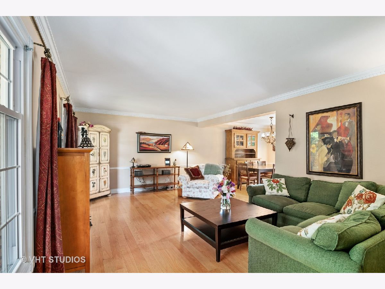
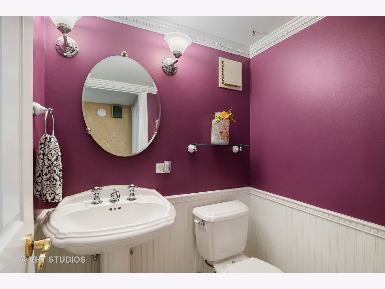
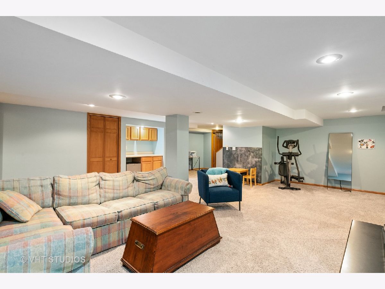
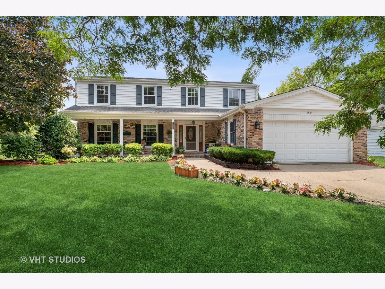
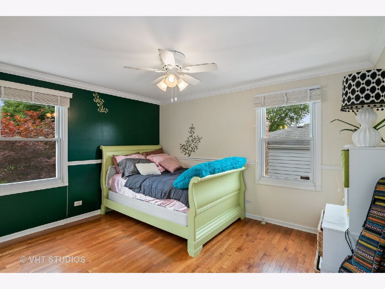
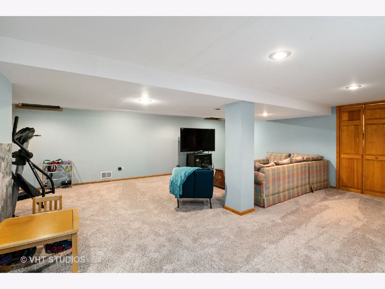
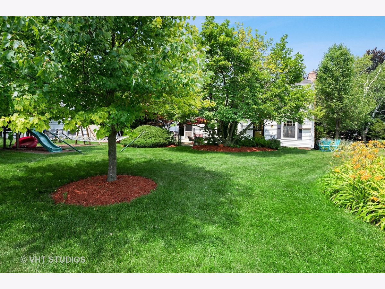
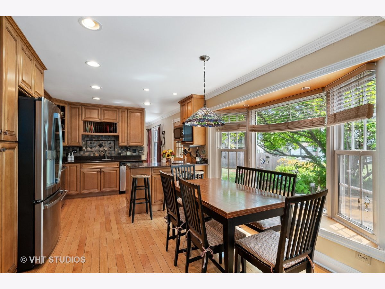
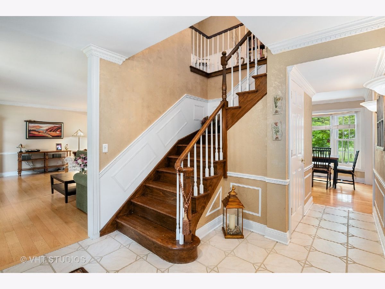
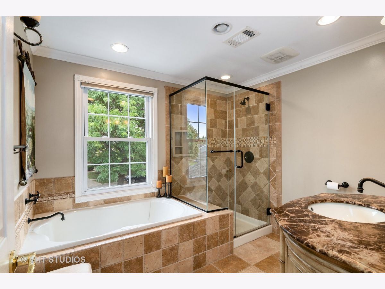
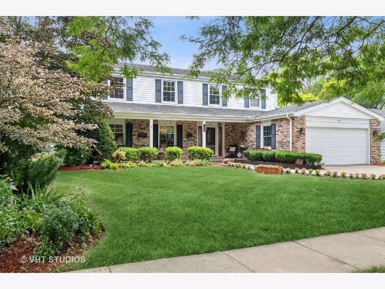
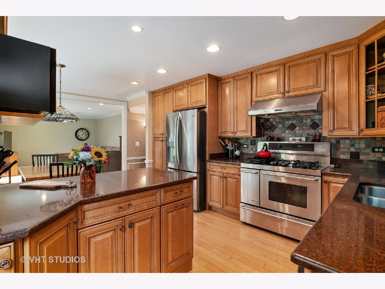
Room Specifics
Total Bedrooms: 4
Bedrooms Above Ground: 4
Bedrooms Below Ground: 0
Dimensions: —
Floor Type: Hardwood
Dimensions: —
Floor Type: Hardwood
Dimensions: —
Floor Type: Hardwood
Full Bathrooms: 3
Bathroom Amenities: Separate Shower
Bathroom in Basement: 0
Rooms: Recreation Room,Foyer
Basement Description: Finished
Other Specifics
| 2 | |
| Concrete Perimeter | |
| Concrete | |
| Porch, Brick Paver Patio, Storms/Screens | |
| Landscaped,Mature Trees | |
| 73X100X81X136 | |
| Unfinished | |
| Full | |
| Hardwood Floors, First Floor Laundry, Walk-In Closet(s) | |
| Range, Microwave, Dishwasher, Refrigerator, Washer, Dryer, Disposal | |
| Not in DB | |
| Park, Curbs, Sidewalks, Street Lights, Street Paved | |
| — | |
| — | |
| — |
Tax History
| Year | Property Taxes |
|---|---|
| 2021 | $12,756 |
Contact Agent
Nearby Similar Homes
Nearby Sold Comparables
Contact Agent
Listing Provided By
Baird & Warner








