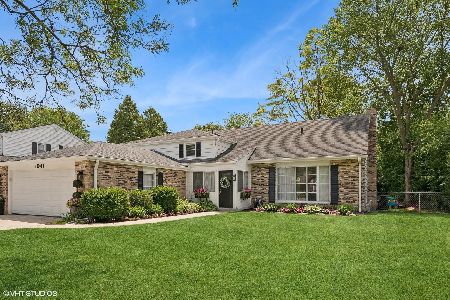1041 Tamarack Lane, Libertyville, Illinois 60048
$415,000
|
Sold
|
|
| Status: | Closed |
| Sqft: | 2,500 |
| Cost/Sqft: | $174 |
| Beds: | 4 |
| Baths: | 3 |
| Year Built: | 1978 |
| Property Taxes: | $10,693 |
| Days On Market: | 2304 |
| Lot Size: | 0,24 |
Description
Completely renovated top to bottom! The only model like this in the Green Tree neighborhood. Sellers have mad major updates relocating kitchen and transforming to open concept, and have done it tastefully and beautifully. Open main level with wood floors throughout. Chefs kitchen boasts Stainless Steel appliances, quartz countertops, new white soft-close shaker cabinets, and an amazing oversized sit-down island. This home has 4 levels and a large fenced yard and backs up to the Green Belt. Crown moulding is the finishing touch on the Lower level family room, showcasing a renovated wood burning fireplace and new modern gray tile. Office on lower level adjacent to family room, makes for great playroom or 5th bedroom. Master bath and hall bath are all georgeously updated! Radon system, Furnace, AC - 2013. New driveway, Remodel fireplace, outdoor gas line and basement electrical -2018. New sump pump, kitchen/family room/dining room remodel - 2018. Bathrooms remodel - 2019.
Property Specifics
| Single Family | |
| — | |
| Tri-Level | |
| 1978 | |
| Partial | |
| — | |
| No | |
| 0.24 |
| Lake | |
| Greentree | |
| 80 / Annual | |
| None | |
| Public | |
| Public Sewer | |
| 10538892 | |
| 11281050190000 |
Nearby Schools
| NAME: | DISTRICT: | DISTANCE: | |
|---|---|---|---|
|
Grade School
Hawthorn Elementary School (nor |
73 | — | |
|
Middle School
Hawthorn Middle School North |
73 | Not in DB | |
|
High School
Libertyville High School |
128 | Not in DB | |
Property History
| DATE: | EVENT: | PRICE: | SOURCE: |
|---|---|---|---|
| 20 Jun, 2012 | Sold | $315,000 | MRED MLS |
| 7 May, 2012 | Under contract | $350,000 | MRED MLS |
| — | Last price change | $365,000 | MRED MLS |
| 27 Mar, 2012 | Listed for sale | $365,000 | MRED MLS |
| 13 Mar, 2020 | Sold | $415,000 | MRED MLS |
| 22 Jan, 2020 | Under contract | $435,000 | MRED MLS |
| — | Last price change | $449,000 | MRED MLS |
| 4 Oct, 2019 | Listed for sale | $449,000 | MRED MLS |
| 5 Aug, 2024 | Sold | $615,000 | MRED MLS |
| 14 Jun, 2024 | Under contract | $585,000 | MRED MLS |
| 13 Jun, 2024 | Listed for sale | $585,000 | MRED MLS |
Room Specifics
Total Bedrooms: 4
Bedrooms Above Ground: 4
Bedrooms Below Ground: 0
Dimensions: —
Floor Type: Wood Laminate
Dimensions: —
Floor Type: Wood Laminate
Dimensions: —
Floor Type: Carpet
Full Bathrooms: 3
Bathroom Amenities: Separate Shower,Double Sink
Bathroom in Basement: 0
Rooms: Office
Basement Description: Unfinished,Sub-Basement
Other Specifics
| 2 | |
| Concrete Perimeter | |
| Concrete | |
| Porch Screened | |
| Fenced Yard,Mature Trees | |
| 128.82X166.54X134.94X77.42 | |
| Unfinished | |
| Full | |
| Hardwood Floors, First Floor Bedroom | |
| Range, Microwave, Dishwasher, Refrigerator, Washer, Dryer, Disposal, Stainless Steel Appliance(s) | |
| Not in DB | |
| Park, Curbs, Sidewalks, Street Lights, Street Paved | |
| — | |
| — | |
| Wood Burning |
Tax History
| Year | Property Taxes |
|---|---|
| 2012 | $8,586 |
| 2020 | $10,693 |
| 2024 | $12,247 |
Contact Agent
Nearby Similar Homes
Nearby Sold Comparables
Contact Agent
Listing Provided By
Berkshire Hathaway HomeServices Chicago











