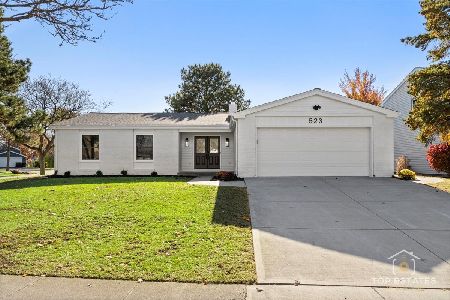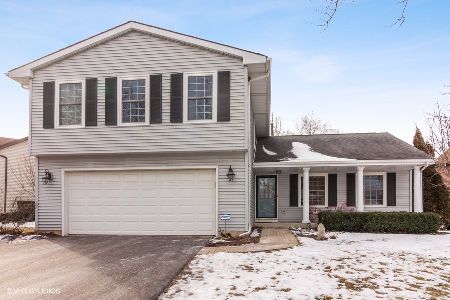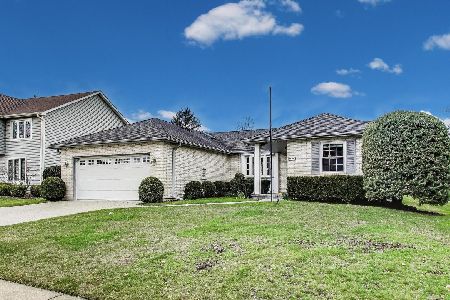1045 Williamsburg Street, Westmont, Illinois 60559
$525,000
|
Sold
|
|
| Status: | Closed |
| Sqft: | 2,659 |
| Cost/Sqft: | $203 |
| Beds: | 4 |
| Baths: | 4 |
| Year Built: | 1986 |
| Property Taxes: | $7,903 |
| Days On Market: | 4291 |
| Lot Size: | 0,00 |
Description
JUST THE HOME YOU'VE BEEN SEARCHING FOR! Custom kit w/ 2 tone cabinets & granite, fantastic island w/ seating, SS appliances, eat-in kit w/ access to brick paver patio! Vaulted FR w/ gas starter fp & a DR made to entertain! Master BR w/ walk-in closet, master bth w/ no expense spared. Finished basement w/ 5th BR, full bth, & rec room. Heated garage, professionally landscaped yard, sprinkler system, and new furnace/ac
Property Specifics
| Single Family | |
| — | |
| Traditional | |
| 1986 | |
| Full | |
| — | |
| No | |
| — |
| Du Page | |
| Oakwood | |
| 120 / Annual | |
| Lake Rights | |
| Lake Michigan,Public | |
| Public Sewer | |
| 08588986 | |
| 0634404013 |
Nearby Schools
| NAME: | DISTRICT: | DISTANCE: | |
|---|---|---|---|
|
Grade School
J T Manning Elementary School |
201 | — | |
|
Middle School
Westmont Junior High School |
201 | Not in DB | |
|
High School
Westmont High School |
201 | Not in DB | |
Property History
| DATE: | EVENT: | PRICE: | SOURCE: |
|---|---|---|---|
| 17 Dec, 2010 | Sold | $460,000 | MRED MLS |
| 12 Nov, 2010 | Under contract | $474,900 | MRED MLS |
| — | Last price change | $489,900 | MRED MLS |
| 12 Jul, 2010 | Listed for sale | $549,900 | MRED MLS |
| 15 Jul, 2014 | Sold | $525,000 | MRED MLS |
| 7 May, 2014 | Under contract | $539,000 | MRED MLS |
| 18 Apr, 2014 | Listed for sale | $539,000 | MRED MLS |
Room Specifics
Total Bedrooms: 5
Bedrooms Above Ground: 4
Bedrooms Below Ground: 1
Dimensions: —
Floor Type: Carpet
Dimensions: —
Floor Type: Carpet
Dimensions: —
Floor Type: Carpet
Dimensions: —
Floor Type: —
Full Bathrooms: 4
Bathroom Amenities: Whirlpool,Double Sink
Bathroom in Basement: 1
Rooms: Bedroom 5,Breakfast Room,Recreation Room
Basement Description: Finished
Other Specifics
| 2 | |
| Concrete Perimeter | |
| Asphalt | |
| Brick Paver Patio, Storms/Screens | |
| Corner Lot,Cul-De-Sac,Landscaped | |
| 92 X 122 | |
| — | |
| Full | |
| Vaulted/Cathedral Ceilings, Skylight(s), Hardwood Floors, First Floor Laundry | |
| Range, Microwave, Dishwasher, Refrigerator, Washer, Dryer, Disposal, Stainless Steel Appliance(s) | |
| Not in DB | |
| Sidewalks, Street Lights, Street Paved | |
| — | |
| — | |
| Wood Burning, Gas Log, Gas Starter |
Tax History
| Year | Property Taxes |
|---|---|
| 2010 | $7,024 |
| 2014 | $7,903 |
Contact Agent
Nearby Sold Comparables
Contact Agent
Listing Provided By
Re/Max Signature Homes






