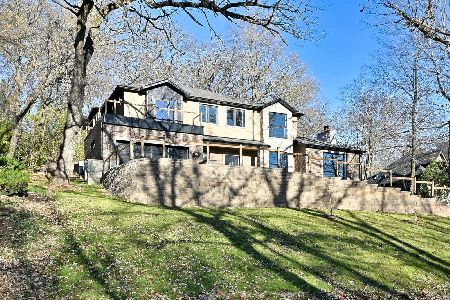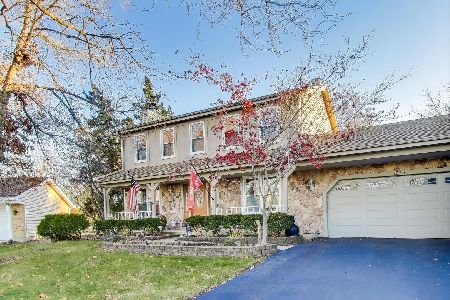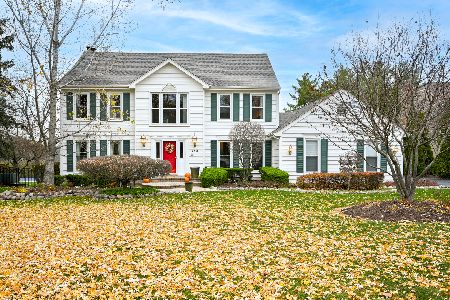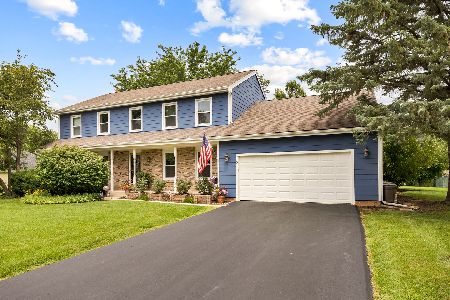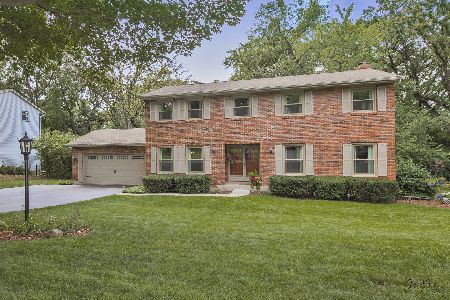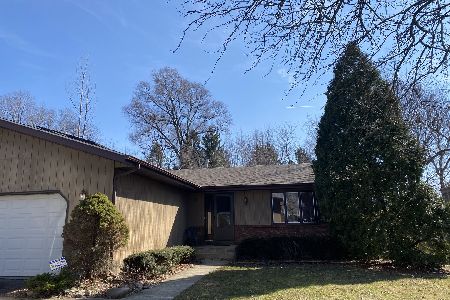1045 Zange Drive, Algonquin, Illinois 60102
$265,000
|
Sold
|
|
| Status: | Closed |
| Sqft: | 3,600 |
| Cost/Sqft: | $78 |
| Beds: | 4 |
| Baths: | 3 |
| Year Built: | 1983 |
| Property Taxes: | $6,907 |
| Days On Market: | 4969 |
| Lot Size: | 0,00 |
Description
RANCH LOVER'S WOODED PARADISE! UNBELIEVABLE HOME FROM TOP TO BOTTOM-OVER 3600 SQ FT OF BEAUTY-GRMT UPDATED KTCHN W/CUSTOM CABINETRY-LV RM W/BRAZILIAN CHERRY FLRS-MSTR W/FRPL/EXPD NEW BTH-FNSHD WALK-OUT BSMT W/2ND KTCHN/FAM RM W/FRPL/BTH/REC RM-EXPANDED DECK TO ENJOY YOUR DROP DEAD GORGEOUS BACK YARD-16X12 PERGOLA W/HOT TUB/SURROUNDED BY FLAGSTONE-NEW FURACE,HWH,CARPET,APPL,WDWS,ROOF, ETC- TRULY AN IMPRESSIVE HOME!
Property Specifics
| Single Family | |
| — | |
| Contemporary | |
| 1983 | |
| Walkout | |
| CUSTOM | |
| No | |
| 0 |
| Mc Henry | |
| Gaslight | |
| 0 / Not Applicable | |
| None | |
| Public | |
| Public Sewer | |
| 08064160 | |
| 1933326006 |
Nearby Schools
| NAME: | DISTRICT: | DISTANCE: | |
|---|---|---|---|
|
Grade School
Neubert Elementary School |
300 | — | |
|
Middle School
Westfield Community School |
300 | Not in DB | |
|
High School
H D Jacobs High School |
300 | Not in DB | |
Property History
| DATE: | EVENT: | PRICE: | SOURCE: |
|---|---|---|---|
| 7 Sep, 2012 | Sold | $265,000 | MRED MLS |
| 30 Jul, 2012 | Under contract | $279,900 | MRED MLS |
| — | Last price change | $289,900 | MRED MLS |
| 10 May, 2012 | Listed for sale | $297,500 | MRED MLS |
| 30 Apr, 2021 | Sold | $390,000 | MRED MLS |
| 29 Mar, 2021 | Under contract | $385,000 | MRED MLS |
| 25 Mar, 2021 | Listed for sale | $0 | MRED MLS |
Room Specifics
Total Bedrooms: 4
Bedrooms Above Ground: 4
Bedrooms Below Ground: 0
Dimensions: —
Floor Type: Carpet
Dimensions: —
Floor Type: Carpet
Dimensions: —
Floor Type: Carpet
Full Bathrooms: 3
Bathroom Amenities: Whirlpool,Separate Shower,Double Sink
Bathroom in Basement: 1
Rooms: Kitchen,Recreation Room
Basement Description: Finished
Other Specifics
| 2.5 | |
| — | |
| Asphalt | |
| Deck, Patio, Hot Tub, Storms/Screens | |
| Wooded | |
| 102 X 250 X 100 X 271 | |
| — | |
| Full | |
| Hot Tub, Bar-Wet, Hardwood Floors, Heated Floors, First Floor Bedroom, First Floor Full Bath | |
| Range, Microwave, Dishwasher, High End Refrigerator, Bar Fridge, Washer, Dryer, Disposal, Stainless Steel Appliance(s) | |
| Not in DB | |
| Street Lights, Street Paved | |
| — | |
| — | |
| Double Sided, Gas Log, Gas Starter |
Tax History
| Year | Property Taxes |
|---|---|
| 2012 | $6,907 |
| 2021 | $7,515 |
Contact Agent
Nearby Similar Homes
Nearby Sold Comparables
Contact Agent
Listing Provided By
RE/MAX Unlimited Northwest

