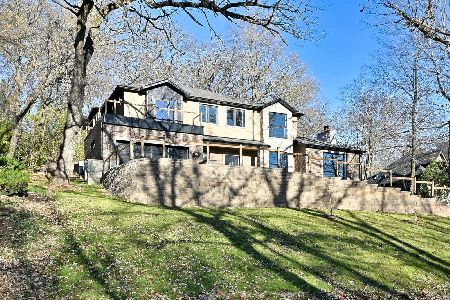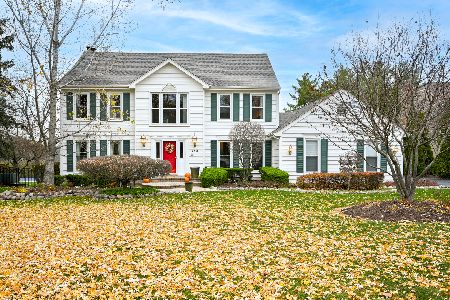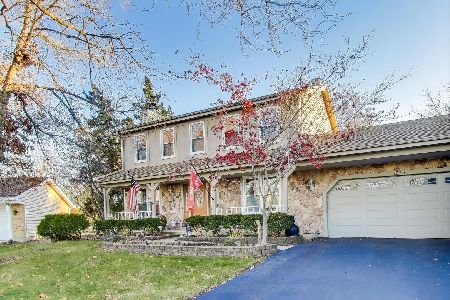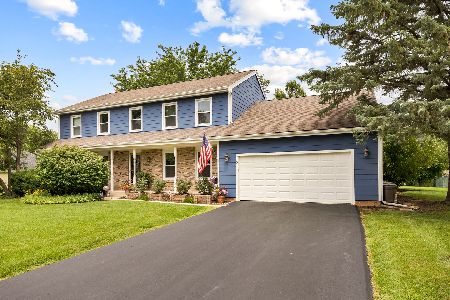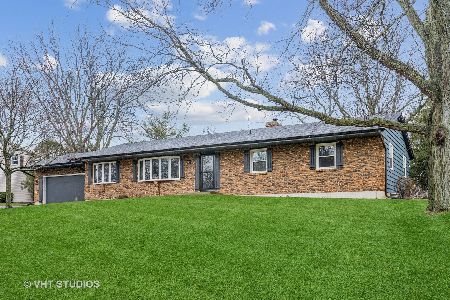1015 Zange Drive, Algonquin, Illinois 60102
$371,500
|
Sold
|
|
| Status: | Closed |
| Sqft: | 2,320 |
| Cost/Sqft: | $155 |
| Beds: | 4 |
| Baths: | 3 |
| Year Built: | 1977 |
| Property Taxes: | $6,988 |
| Days On Market: | 1576 |
| Lot Size: | 0,60 |
Description
Prime location, Price & Condition, you've hit the Trifecta with this one. Original owners built and meticulously have maintained this home for over 40 years. You will love calling this home- Stunning Brick front with dramatic double door entry. The Newer kitchen features 42" cabinets, solid surface counters, a center island, and stainless steel appliances. The family room has a gas-start wood-burning fireplace and gleaming hardwood floors. There is a Formal Living room & Dining room. The 2nd level has all 4 bedrooms- Including an Owner's Suite W/completely updated bath with Roman shower & walk-in closet with organizer. The other bedrooms are very spacious (2 with walk-in closets) and the second bath is also newly renovated. The basement is partially finished and there is also ample storage. Make sure to explore the 1/2 acre lot. It's Wooded and very private. The landscaping is well done and make special note of the 200-year-old oaks. There is also a shed and a multiple-level deck. Newer updates on this home include Roof, Windows, and Kitchen. Extra-wide Driveway for additional driveway space - Located in the highly desirable gaslight subdivision, this one is truly a gem. Also, note the pathways program at district 300 schools.
Property Specifics
| Single Family | |
| — | |
| Contemporary | |
| 1977 | |
| Full | |
| BERKSHIRE | |
| No | |
| 0.6 |
| Mc Henry | |
| Gaslight North | |
| 0 / Not Applicable | |
| None | |
| Public | |
| Public Sewer | |
| 11198761 | |
| 1933326009 |
Nearby Schools
| NAME: | DISTRICT: | DISTANCE: | |
|---|---|---|---|
|
Grade School
Neubert Elementary School |
300 | — | |
|
Middle School
Westfield Community School |
300 | Not in DB | |
|
High School
H D Jacobs High School |
300 | Not in DB | |
Property History
| DATE: | EVENT: | PRICE: | SOURCE: |
|---|---|---|---|
| 15 Oct, 2021 | Sold | $371,500 | MRED MLS |
| 1 Sep, 2021 | Under contract | $359,900 | MRED MLS |
| 24 Aug, 2021 | Listed for sale | $359,900 | MRED MLS |

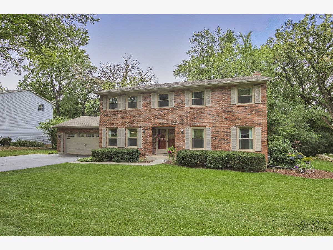
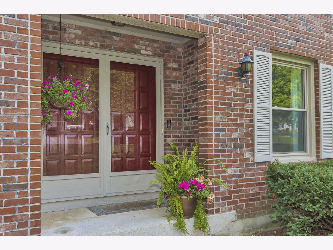
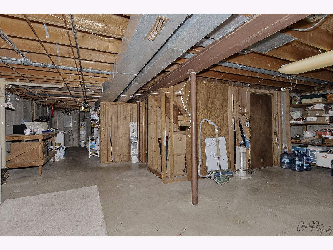
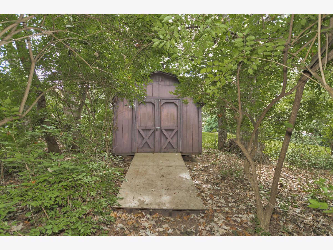
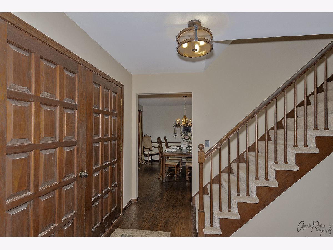
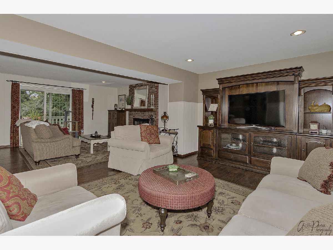
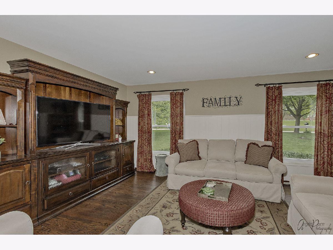
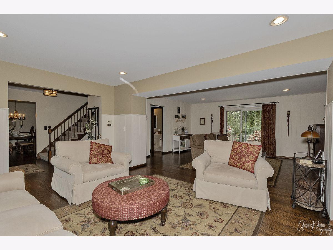
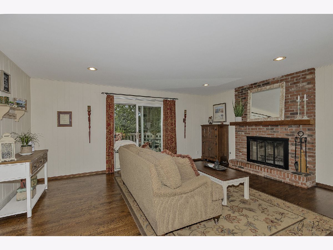
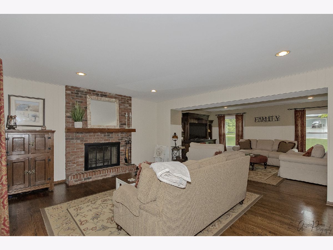
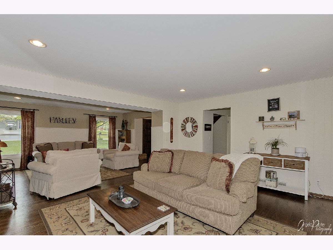
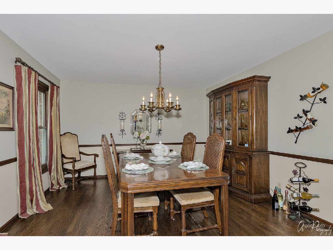
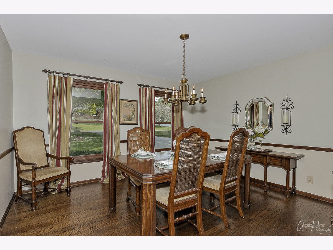
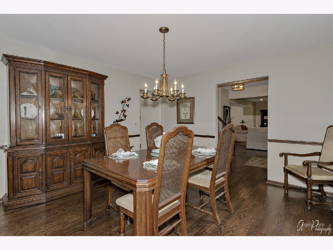
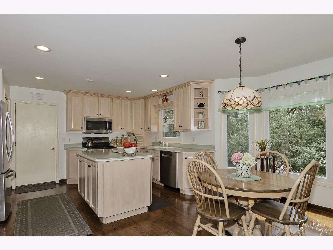
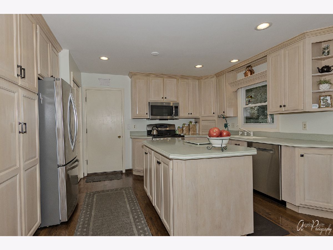
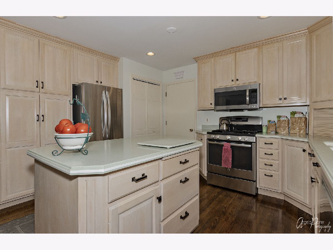
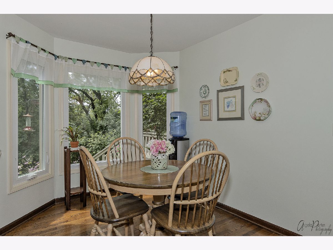
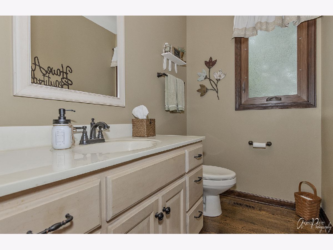
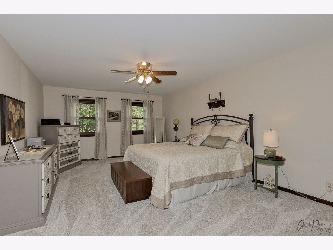
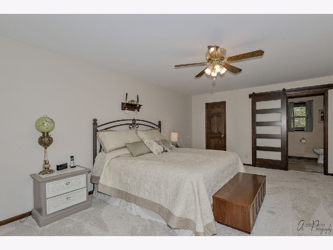
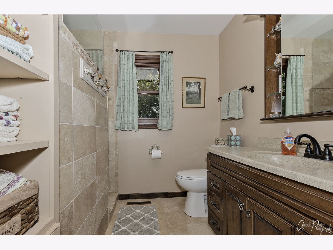
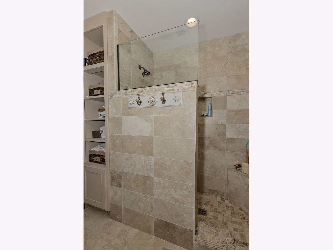
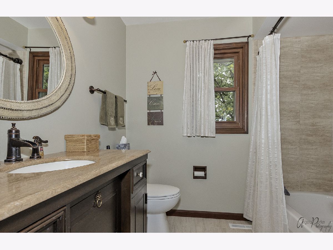
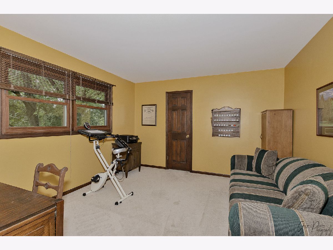
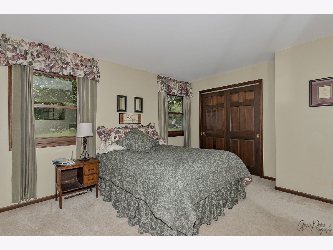
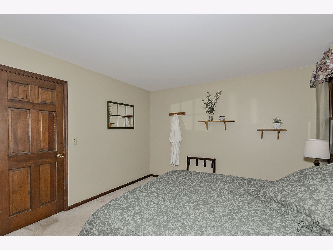
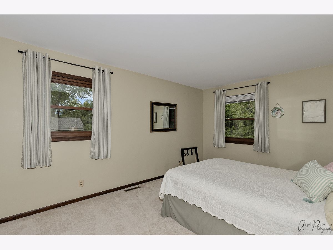
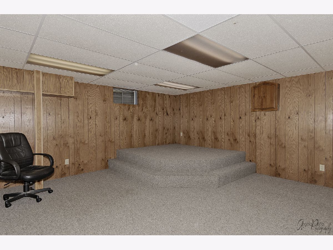
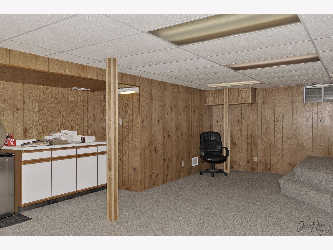
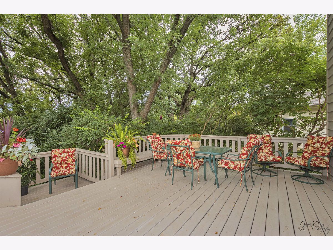
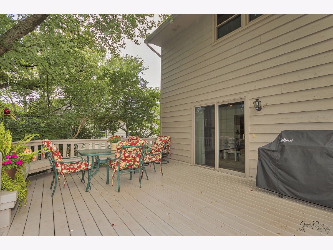
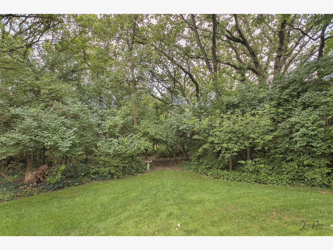
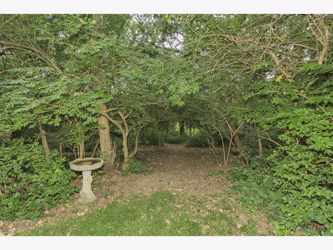
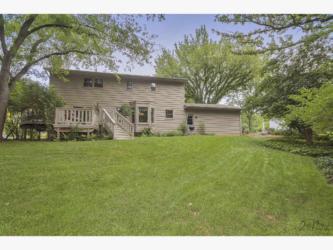
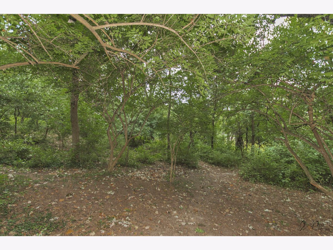
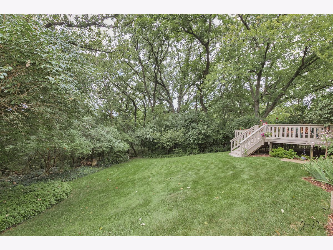
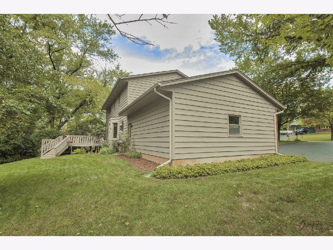
Room Specifics
Total Bedrooms: 4
Bedrooms Above Ground: 4
Bedrooms Below Ground: 0
Dimensions: —
Floor Type: Carpet
Dimensions: —
Floor Type: Carpet
Dimensions: —
Floor Type: Carpet
Full Bathrooms: 3
Bathroom Amenities: European Shower
Bathroom in Basement: 0
Rooms: Eating Area,Recreation Room
Basement Description: Partially Finished
Other Specifics
| 2 | |
| Concrete Perimeter | |
| Concrete | |
| Deck, Storms/Screens | |
| Landscaped,Wooded | |
| 23801 | |
| — | |
| Full | |
| Hardwood Floors, First Floor Laundry, Some Window Treatmnt | |
| Range, Microwave, Dishwasher, Refrigerator, Washer, Dryer, Disposal, Stainless Steel Appliance(s), Water Softener Owned | |
| Not in DB | |
| — | |
| — | |
| — | |
| Wood Burning, Gas Starter |
Tax History
| Year | Property Taxes |
|---|---|
| 2021 | $6,988 |
Contact Agent
Nearby Similar Homes
Contact Agent
Listing Provided By
Brokerocity Inc

