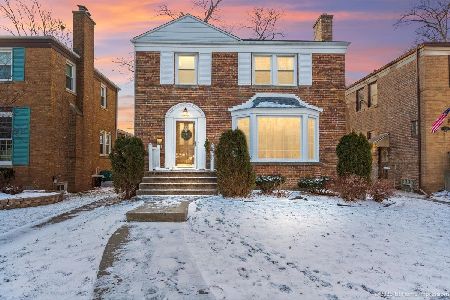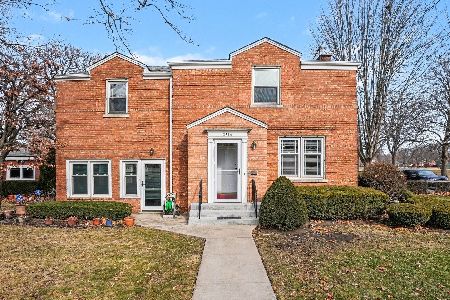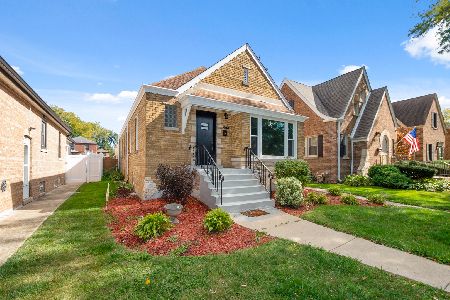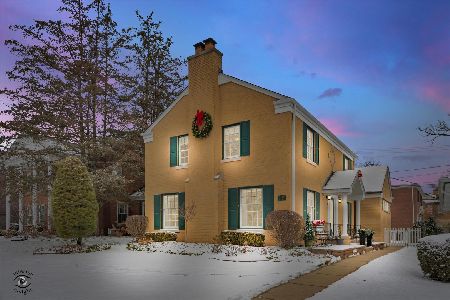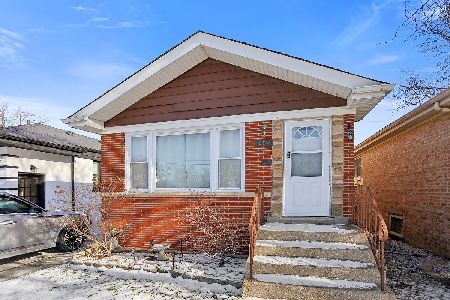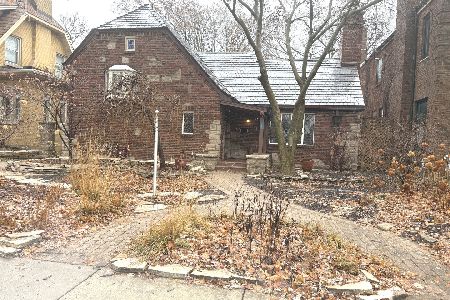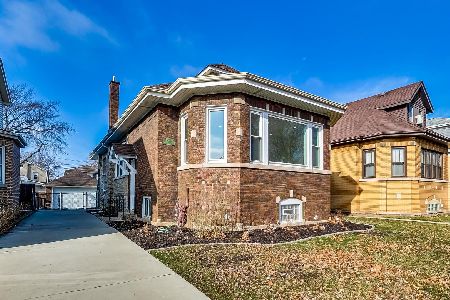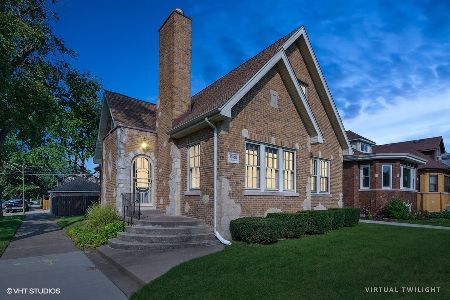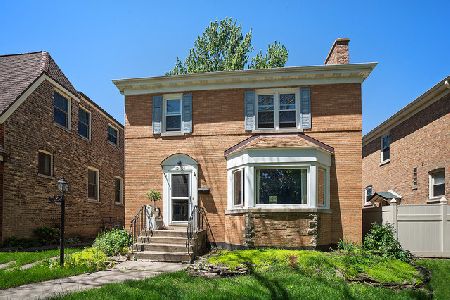10452 Campbell Avenue, Beverly, Chicago, Illinois 60655
$335,000
|
Sold
|
|
| Status: | Closed |
| Sqft: | 1,928 |
| Cost/Sqft: | $181 |
| Beds: | 3 |
| Baths: | 2 |
| Year Built: | 1928 |
| Property Taxes: | $4,347 |
| Days On Market: | 1570 |
| Lot Size: | 0,11 |
Description
Find Unity and Balance in the Classic Lines of this West Beverly Chicago Bungalow. Upon entering the home remnants of the Arts & Crafts movement are easily found: crown and baseboard moldings, hardwood floors, & vintage lighting. The first floor boasts 1 bd, cozy living and dining rooms, a full bathroom with walk-in shower, combined kitchen & family rooms, and a large mudroom. As you make your way to the second level, you will find 2 spacious knotty pine bedrooms, full bath and ample storage. The basement offers an abundance of additional finished living space with an office, laundry, more storage, and an extra-large rec room complete with a bar. Home has been completely waterproofed, is wheel chair accessible, and is situated in the middle of great Private & Public grade schools. This Classic Bungalow awaits a new adventure. Make it yours!
Property Specifics
| Single Family | |
| — | |
| Bungalow | |
| 1928 | |
| Full | |
| — | |
| No | |
| 0.11 |
| Cook | |
| — | |
| — / Not Applicable | |
| None | |
| Lake Michigan,Public | |
| Public Sewer | |
| 11268495 | |
| 24132150290000 |
Nearby Schools
| NAME: | DISTRICT: | DISTANCE: | |
|---|---|---|---|
|
Grade School
Sutherland Elementary School |
299 | — | |
|
Middle School
Sutherland Elementary School |
299 | Not in DB | |
Property History
| DATE: | EVENT: | PRICE: | SOURCE: |
|---|---|---|---|
| 31 Jan, 2022 | Sold | $335,000 | MRED MLS |
| 12 Dec, 2021 | Under contract | $349,900 | MRED MLS |
| 11 Nov, 2021 | Listed for sale | $349,900 | MRED MLS |
| 19 Dec, 2023 | Sold | $485,000 | MRED MLS |
| 10 Nov, 2023 | Under contract | $474,900 | MRED MLS |
| — | Last price change | $499,900 | MRED MLS |
| 2 Oct, 2023 | Listed for sale | $524,900 | MRED MLS |
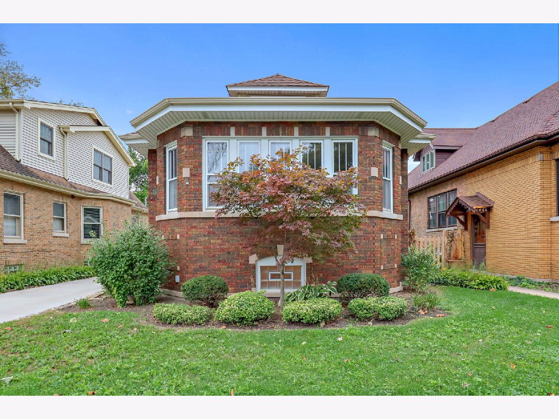
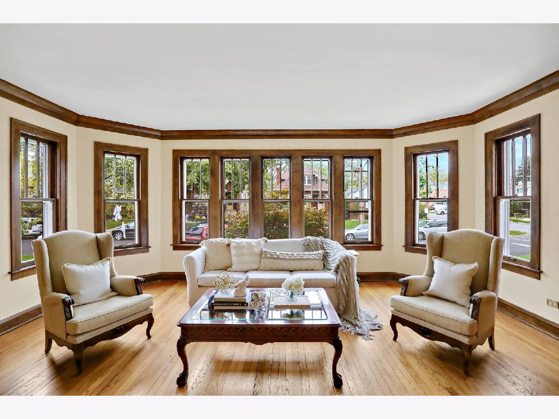
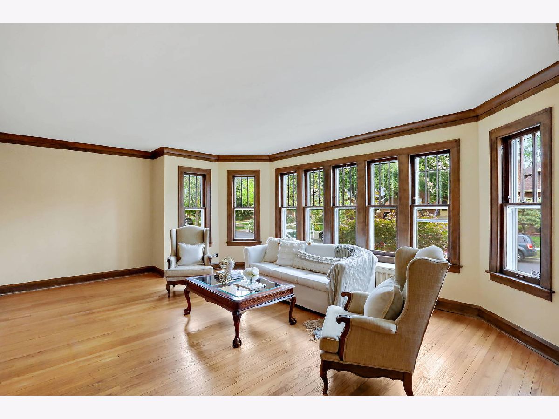
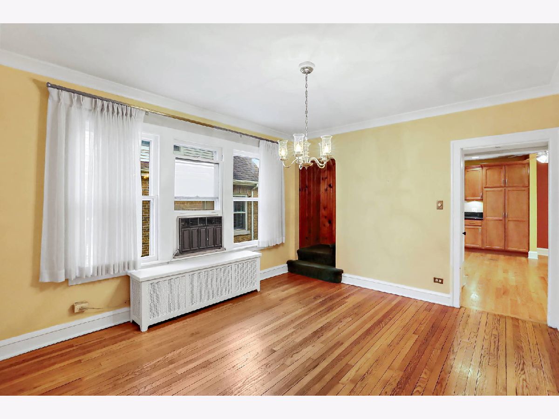
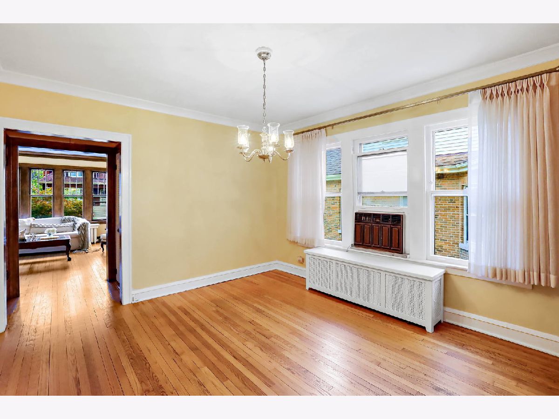
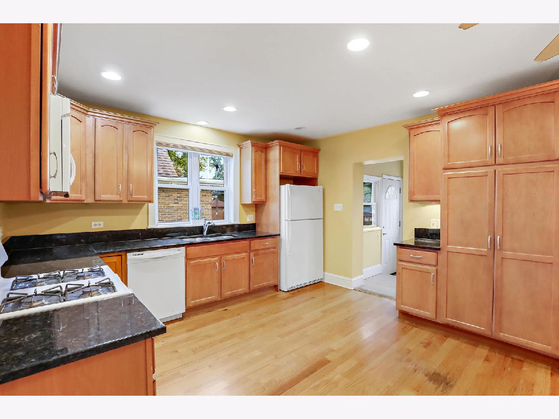
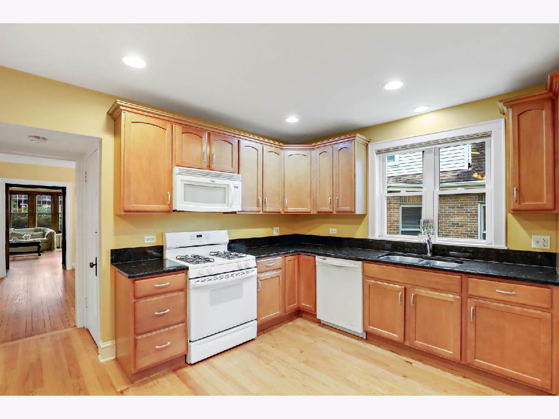
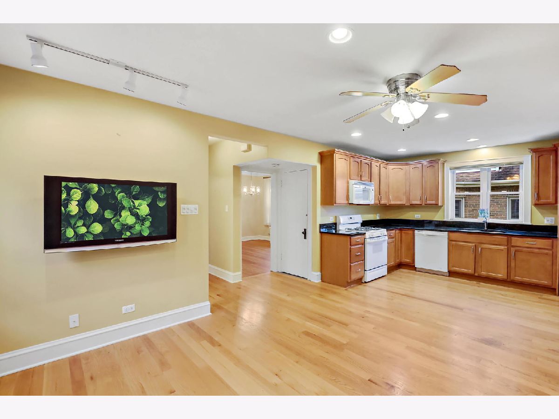
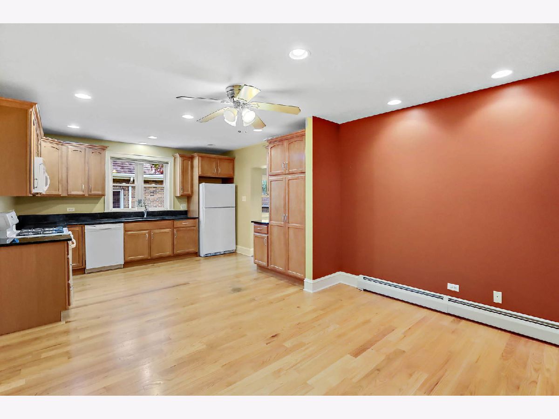
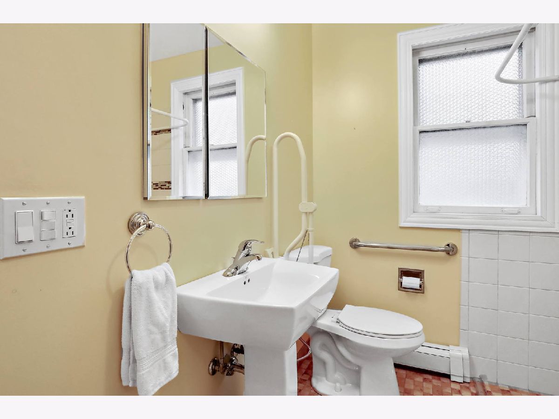
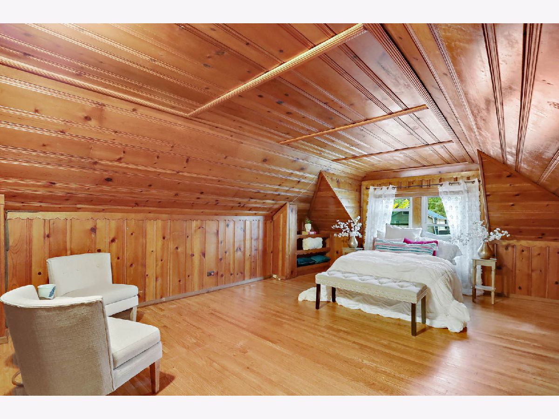
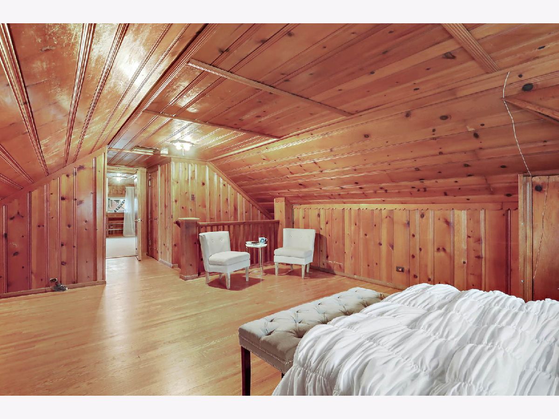
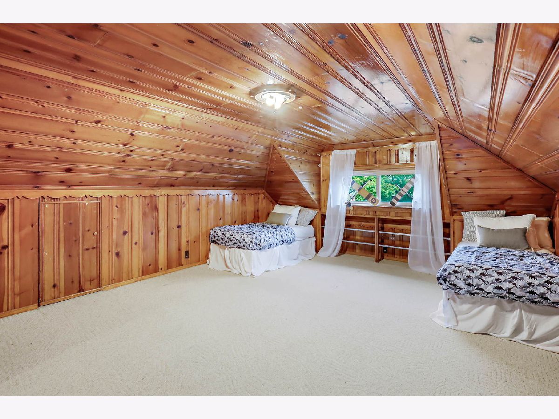
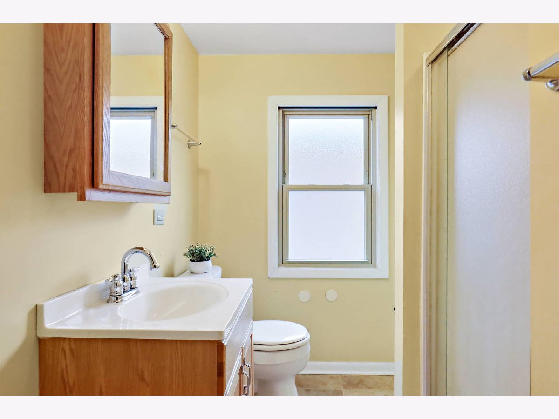
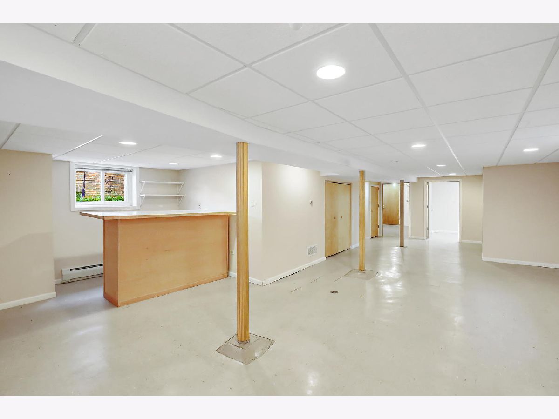
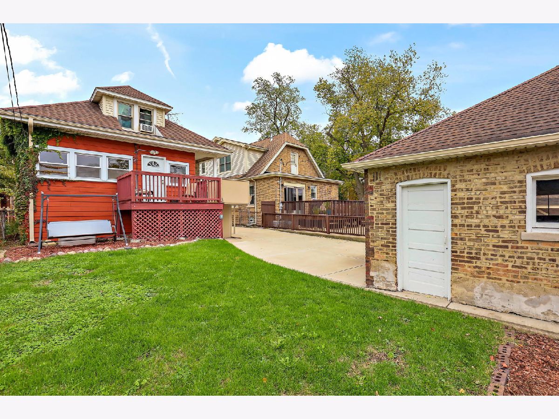
Room Specifics
Total Bedrooms: 3
Bedrooms Above Ground: 3
Bedrooms Below Ground: 0
Dimensions: —
Floor Type: Hardwood
Dimensions: —
Floor Type: Carpet
Full Bathrooms: 2
Bathroom Amenities: —
Bathroom in Basement: 0
Rooms: Office,Recreation Room,Utility Room-Lower Level
Basement Description: Finished
Other Specifics
| 2 | |
| — | |
| Concrete | |
| Deck, Storms/Screens | |
| Fenced Yard,Sidewalks,Streetlights | |
| 40 X 125 | |
| — | |
| None | |
| Bar-Dry, Hardwood Floors, First Floor Bedroom, First Floor Full Bath, Historic/Period Mlwk, Separate Dining Room | |
| — | |
| Not in DB | |
| — | |
| — | |
| — | |
| — |
Tax History
| Year | Property Taxes |
|---|---|
| 2022 | $4,347 |
| 2023 | $4,773 |
Contact Agent
Nearby Similar Homes
Nearby Sold Comparables
Contact Agent
Listing Provided By
Coldwell Banker Realty

