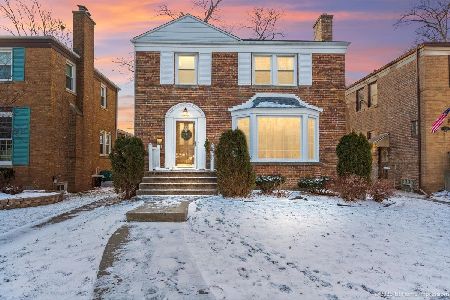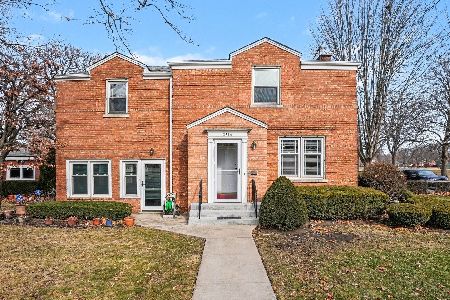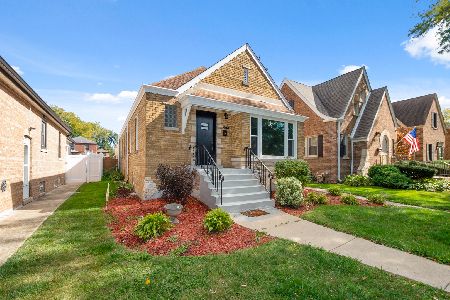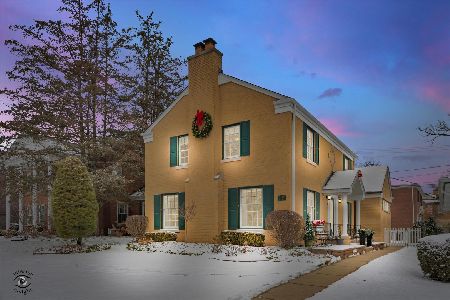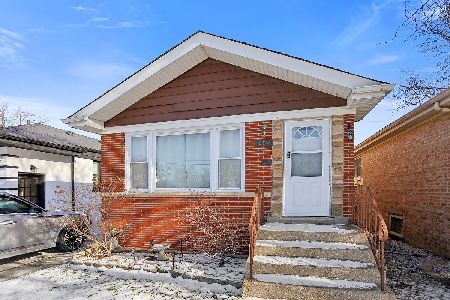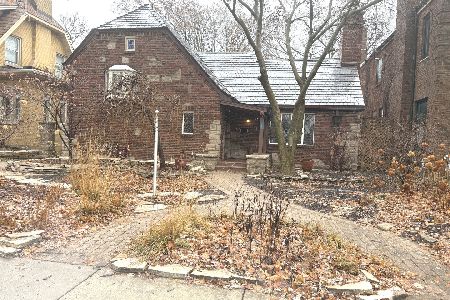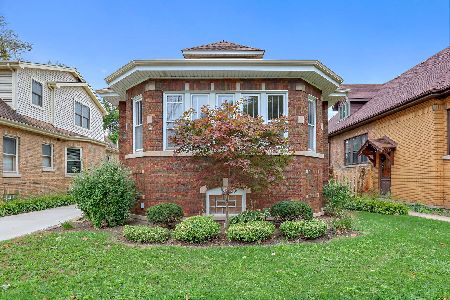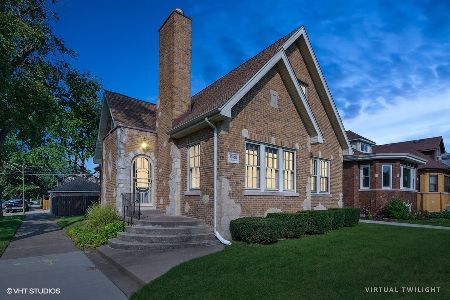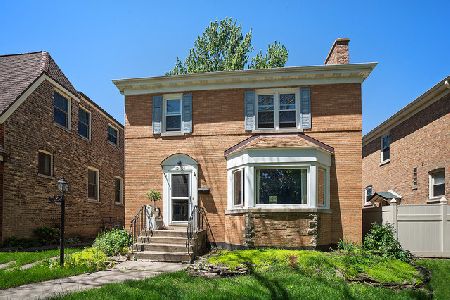10452 Campbell Avenue, Beverly, Chicago, Illinois 60655
$485,000
|
Sold
|
|
| Status: | Closed |
| Sqft: | 3,339 |
| Cost/Sqft: | $142 |
| Beds: | 3 |
| Baths: | 3 |
| Year Built: | 1928 |
| Property Taxes: | $4,773 |
| Days On Market: | 881 |
| Lot Size: | 0,11 |
Description
VINTAGE to MODERN RECONSTRUCTION of a Chicago Bungalow | This Open Concept - 5 bedroom | 3 full bath home is move-in ready. The first floor showcases an abundance of natural light and Top Design Trends: wide planked flooring, geometric patterns, durable surfaces, and an amazing Chef's Kitchen with a large island designed for Dining & Entertaining. The first floor is rounded out with a bedroom, bathroom, sunroom, and impressive dining area. Two additional bedrooms and bathroom are found upstairs. The basement is warm and cozy with plenty of space for a recreation room | family room, 2 bedrooms, full bathroom and laundry. The home is situated on a charming block and has great options for education (public & private). Head North and you are steps away from "The Shops @ Church 103": Haven 1890, Emilia Grey, The Studio Beverly, & Core Sport. Head South and you are around the corner from Nicky's of Beverly, Beverly Bakery, and Treadfit.
Property Specifics
| Single Family | |
| — | |
| — | |
| 1928 | |
| — | |
| — | |
| No | |
| 0.11 |
| Cook | |
| — | |
| — / Not Applicable | |
| — | |
| — | |
| — | |
| 11898815 | |
| 24132150290000 |
Nearby Schools
| NAME: | DISTRICT: | DISTANCE: | |
|---|---|---|---|
|
Grade School
Sutherland Elementary School |
299 | — | |
|
Middle School
Sutherland Elementary School |
299 | Not in DB | |
Property History
| DATE: | EVENT: | PRICE: | SOURCE: |
|---|---|---|---|
| 31 Jan, 2022 | Sold | $335,000 | MRED MLS |
| 12 Dec, 2021 | Under contract | $349,900 | MRED MLS |
| 11 Nov, 2021 | Listed for sale | $349,900 | MRED MLS |
| 19 Dec, 2023 | Sold | $485,000 | MRED MLS |
| 10 Nov, 2023 | Under contract | $474,900 | MRED MLS |
| — | Last price change | $499,900 | MRED MLS |
| 2 Oct, 2023 | Listed for sale | $524,900 | MRED MLS |
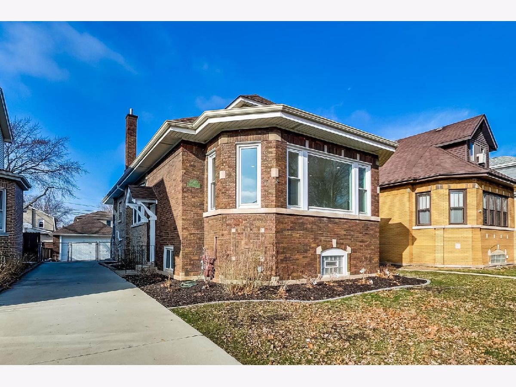
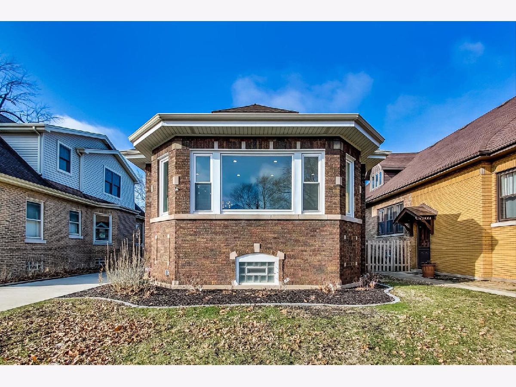
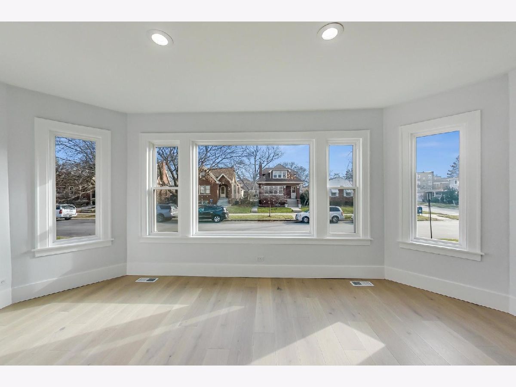
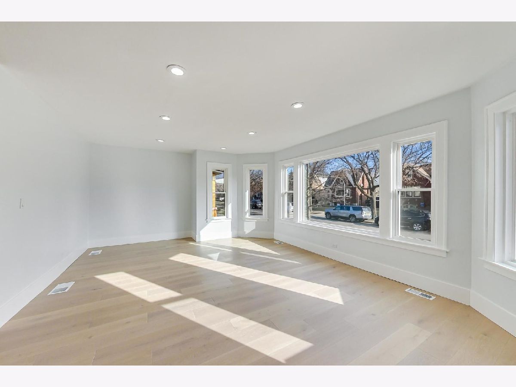
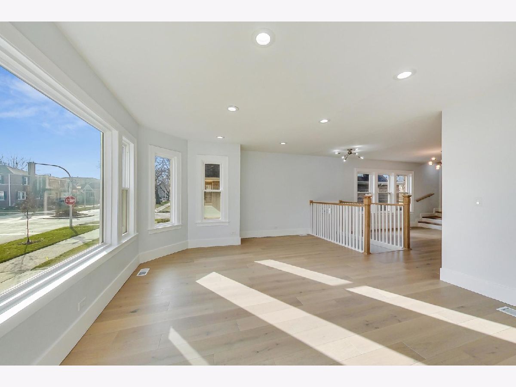
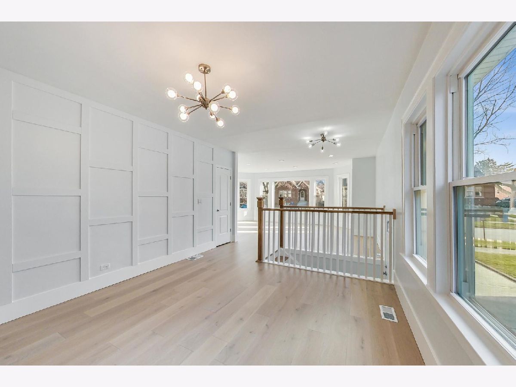

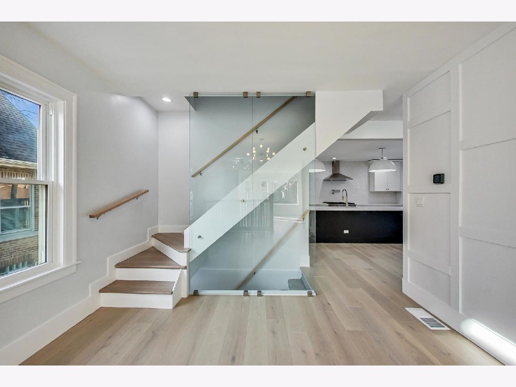
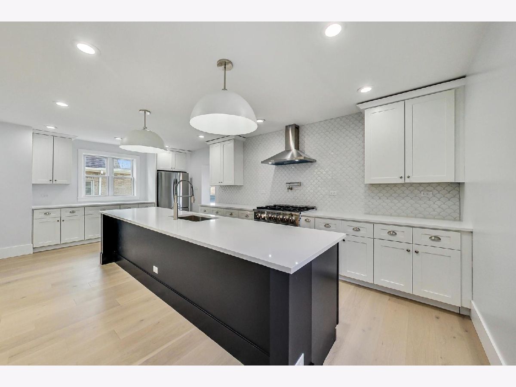
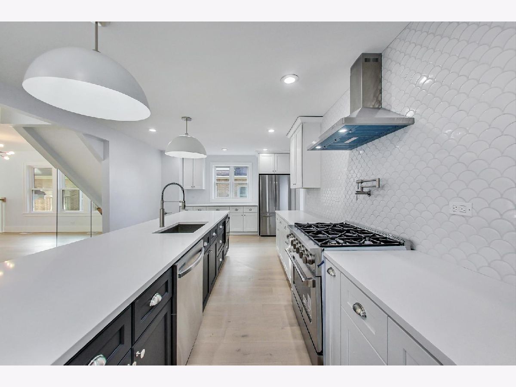
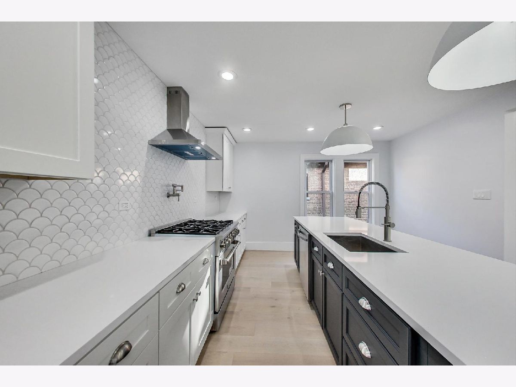
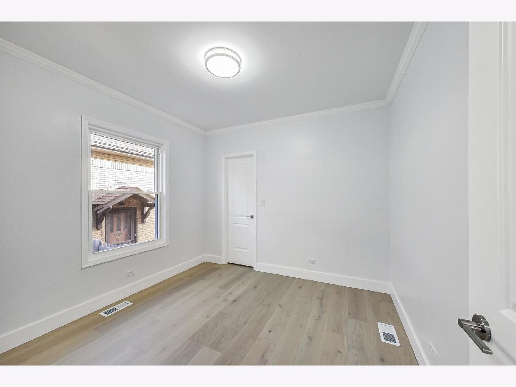
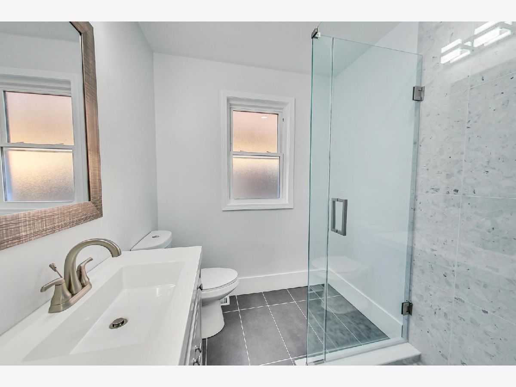

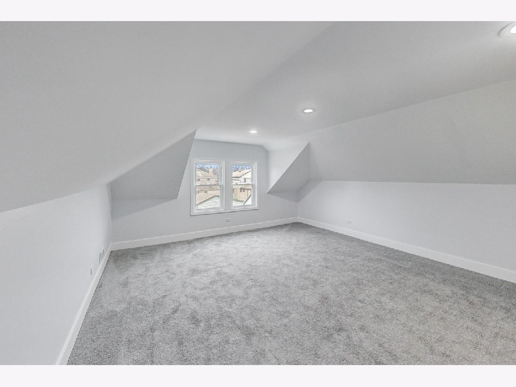

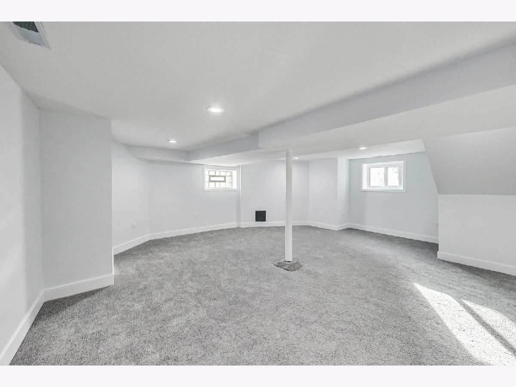
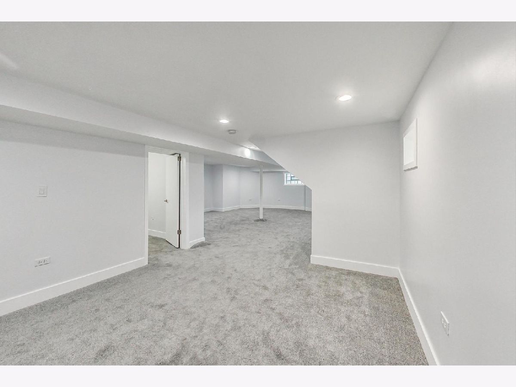
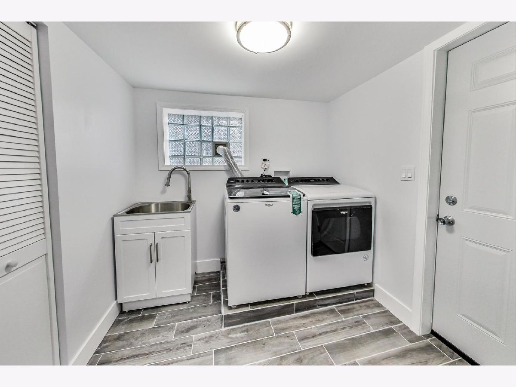

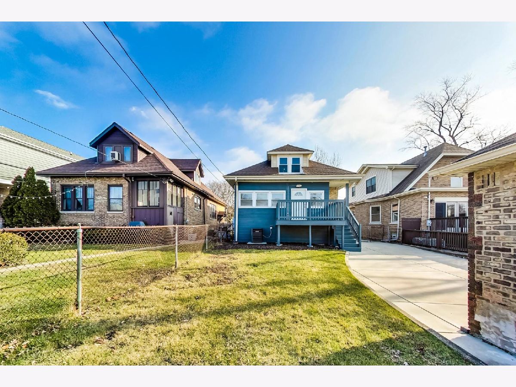
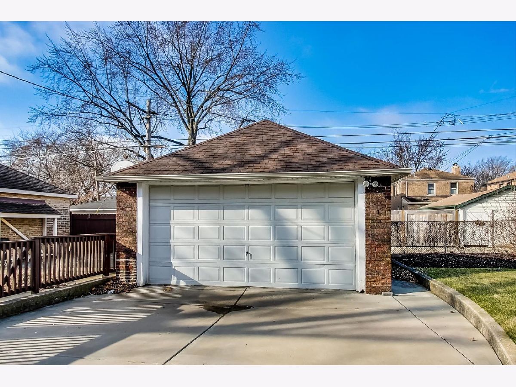
Room Specifics
Total Bedrooms: 5
Bedrooms Above Ground: 3
Bedrooms Below Ground: 2
Dimensions: —
Floor Type: —
Dimensions: —
Floor Type: —
Dimensions: —
Floor Type: —
Dimensions: —
Floor Type: —
Full Bathrooms: 3
Bathroom Amenities: —
Bathroom in Basement: 1
Rooms: —
Basement Description: Finished
Other Specifics
| 2 | |
| — | |
| Concrete | |
| — | |
| — | |
| 40 X 125 | |
| Finished,Full | |
| — | |
| — | |
| — | |
| Not in DB | |
| — | |
| — | |
| — | |
| — |
Tax History
| Year | Property Taxes |
|---|---|
| 2022 | $4,347 |
| 2023 | $4,773 |
Contact Agent
Nearby Similar Homes
Nearby Sold Comparables
Contact Agent
Listing Provided By
@properties Christie's International Real Estate

