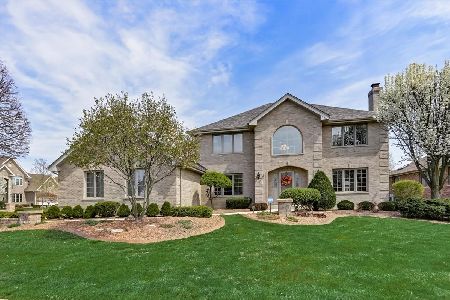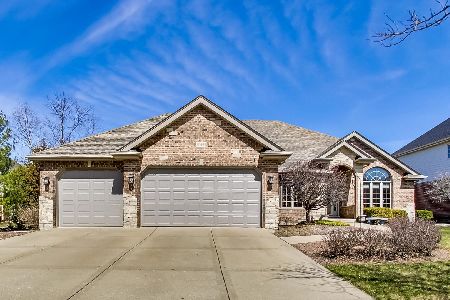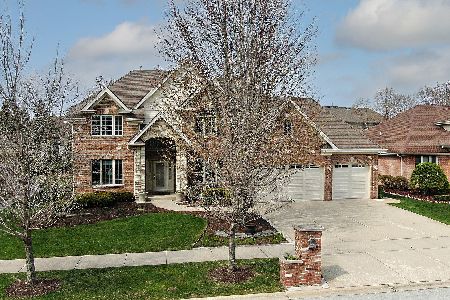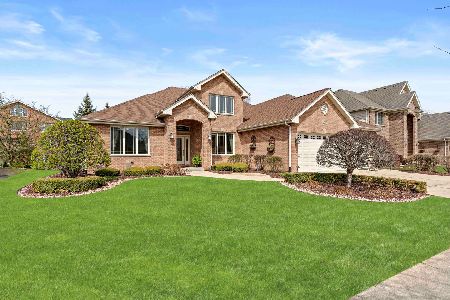10453 Deer Chase Avenue, Orland Park, Illinois 60467
$495,000
|
Sold
|
|
| Status: | Closed |
| Sqft: | 3,348 |
| Cost/Sqft: | $149 |
| Beds: | 5 |
| Baths: | 4 |
| Year Built: | 2002 |
| Property Taxes: | $11,868 |
| Days On Market: | 3461 |
| Lot Size: | 0,31 |
Description
Gracefully designed home boasts 5 bedrooms, 4 full baths & a finished basement. Open concept rooms with french doors defining the space for family, or that may be opened to allow interaction with additional guests. Accented with designer ceilings, hardwood floors, skylights, columns, & more. Elite chef friendly kitchen has plenty of cabinets, granite counters, island with seating, double oven, & bright eating area leading to patio. Adjacent family room with fireplace. Main level bedroom/office & full bath. Large master with luxury whirlpool bath. The finished basement provides extra gathering space, full bath & exercise room. Step outside & relax in the meticulously manicured oversized fenced yard with large patio. Lot size is unique to area & offers plenty of room for kids, pool or outdoor activities. All this put together with the excellent school system, award winning community, & unparalleled amenities. Steps to new forest preserve bike & walking trails.
Property Specifics
| Single Family | |
| — | |
| — | |
| 2002 | |
| — | |
| — | |
| No | |
| 0.31 |
| Cook | |
| Deer Chase | |
| 0 / Not Applicable | |
| — | |
| — | |
| — | |
| 09295455 | |
| 27294230140000 |
Nearby Schools
| NAME: | DISTRICT: | DISTANCE: | |
|---|---|---|---|
|
Grade School
Orland Center School |
135 | — | |
|
Middle School
Century Junior High School |
135 | Not in DB | |
|
High School
Carl Sandburg High School |
230 | Not in DB | |
|
Alternate Elementary School
Meadow Ridge School |
— | Not in DB | |
Property History
| DATE: | EVENT: | PRICE: | SOURCE: |
|---|---|---|---|
| 27 Jul, 2017 | Sold | $495,000 | MRED MLS |
| 23 May, 2017 | Under contract | $499,000 | MRED MLS |
| — | Last price change | $519,000 | MRED MLS |
| 22 Jul, 2016 | Listed for sale | $539,000 | MRED MLS |
Room Specifics
Total Bedrooms: 5
Bedrooms Above Ground: 5
Bedrooms Below Ground: 0
Dimensions: —
Floor Type: —
Dimensions: —
Floor Type: —
Dimensions: —
Floor Type: —
Dimensions: —
Floor Type: —
Full Bathrooms: 4
Bathroom Amenities: Whirlpool,Separate Shower,Double Sink
Bathroom in Basement: 1
Rooms: —
Basement Description: —
Other Specifics
| 3 | |
| — | |
| — | |
| — | |
| — | |
| 83X169X93X169 | |
| — | |
| — | |
| — | |
| — | |
| Not in DB | |
| — | |
| — | |
| — | |
| — |
Tax History
| Year | Property Taxes |
|---|---|
| 2017 | $11,868 |
Contact Agent
Nearby Similar Homes
Nearby Sold Comparables
Contact Agent
Listing Provided By
Century 21 Circle








