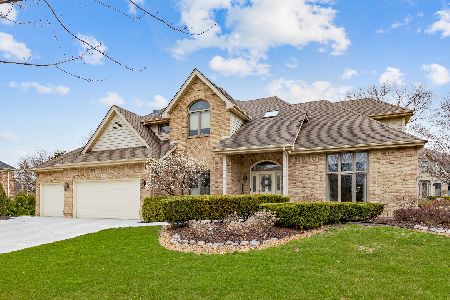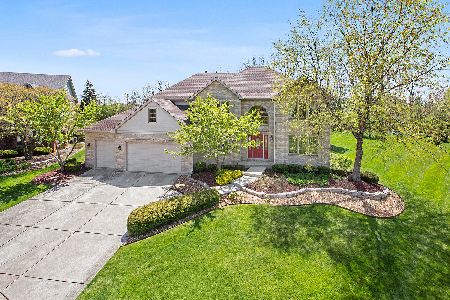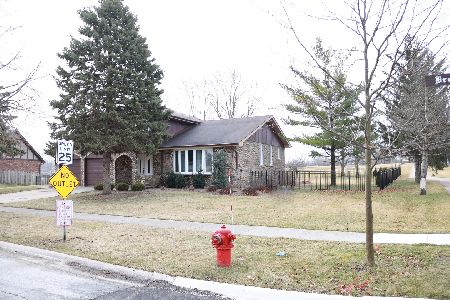10453 Yankee Ridge Court, Frankfort, Illinois 60423
$408,000
|
Sold
|
|
| Status: | Closed |
| Sqft: | 3,750 |
| Cost/Sqft: | $113 |
| Beds: | 4 |
| Baths: | 3 |
| Year Built: | 1990 |
| Property Taxes: | $10,904 |
| Days On Market: | 3475 |
| Lot Size: | 0,53 |
Description
WHEN OPPORTUNITY KNOCKS!Acclaimed District 210/157c schools and steps away from the trail, downtown area, creamery, restaurants.Magnificent brick 2 story home! Oversized lot (1/2 acre)in cul-de-sac offering privacy for the resort-like back yard with in ground pool, spa, fire pit and green space. The beautiful UPDATED KITCHEN features Maple Mocha Glazed Custom Cabinetry,2 pantries, stunning granite and SS appliances.First floor features maple hardwood floors throughout. Spacious family room with wet bar and cozy fireplace leads to fabulous sun room with views of the professional landscape and pool.Large main floor Mud/Laundry room and bathroom perfectly placed for entering and exiting the yard.Custom window treatments! Newer roof! Sprinkler System! 2 furnaces & A/C units. Security System for Home and Pool! Sound system inside and out. Freshly painted in neutral colors.Original owners downsizing and looking for a family to fill this fantastic home!
Property Specifics
| Single Family | |
| — | |
| — | |
| 1990 | |
| Partial | |
| — | |
| No | |
| 0.53 |
| Will | |
| — | |
| 55 / Annual | |
| Other | |
| Public | |
| Public Sewer | |
| 09287506 | |
| 1909204070080000 |
Nearby Schools
| NAME: | DISTRICT: | DISTANCE: | |
|---|---|---|---|
|
High School
Lincoln-way East High School |
210 | Not in DB | |
Property History
| DATE: | EVENT: | PRICE: | SOURCE: |
|---|---|---|---|
| 8 Dec, 2016 | Sold | $408,000 | MRED MLS |
| 20 Oct, 2016 | Under contract | $425,000 | MRED MLS |
| — | Last price change | $424,900 | MRED MLS |
| 15 Jul, 2016 | Listed for sale | $449,800 | MRED MLS |
Room Specifics
Total Bedrooms: 4
Bedrooms Above Ground: 4
Bedrooms Below Ground: 0
Dimensions: —
Floor Type: Carpet
Dimensions: —
Floor Type: Carpet
Dimensions: —
Floor Type: Carpet
Full Bathrooms: 3
Bathroom Amenities: Whirlpool,Separate Shower
Bathroom in Basement: 0
Rooms: Recreation Room,Heated Sun Room,Foyer,Storage,Workshop
Basement Description: Partially Finished
Other Specifics
| 3 | |
| — | |
| Concrete | |
| Patio, Hot Tub, In Ground Pool, Storms/Screens | |
| Cul-De-Sac,Fenced Yard,Irregular Lot,Landscaped | |
| 173.66X50.46X195.00X139.05 | |
| — | |
| Full | |
| Skylight(s), Bar-Wet, Hardwood Floors, First Floor Laundry | |
| Range, Microwave, Dishwasher, Refrigerator, Washer, Dryer, Disposal, Stainless Steel Appliance(s) | |
| Not in DB | |
| — | |
| — | |
| — | |
| Gas Log, Gas Starter |
Tax History
| Year | Property Taxes |
|---|---|
| 2016 | $10,904 |
Contact Agent
Nearby Similar Homes
Nearby Sold Comparables
Contact Agent
Listing Provided By
RE/MAX 10









