742 Brookside Lane, Frankfort, Illinois 60423
$365,000
|
Sold
|
|
| Status: | Closed |
| Sqft: | 2,424 |
| Cost/Sqft: | $151 |
| Beds: | 3 |
| Baths: | 3 |
| Year Built: | 1980 |
| Property Taxes: | $7,822 |
| Days On Market: | 2139 |
| Lot Size: | 0,39 |
Description
Home Sweet Home!! Location is key! This home has been remodeled from top to bottom! Wood Floors throughout, new windows, granite counters, 3 luxury baths, beautiful kitchen with an island that seats an entire family. No details have been spared ... this home has it ALL! Spacious forrester model with plenty of space for entertaining! Formal dining room with a large bay window including an oversized picture window looking out at the beautiful landscaping and mature trees. The Gourmet Kitchen features abundant cabinetry with 2 stoves and a walk in pantry. The family room includes a wood burning fireplace and sliding door that leads out to the back patio overlooking the parks and old plank trail. Amazing location with walking distance to downtown Frankfort.
Property Specifics
| Single Family | |
| — | |
| Quad Level | |
| 1980 | |
| Full | |
| — | |
| No | |
| 0.39 |
| Will | |
| — | |
| 0 / Not Applicable | |
| None | |
| Public | |
| Public Sewer | |
| 10664646 | |
| 9092130303000000 |
Nearby Schools
| NAME: | DISTRICT: | DISTANCE: | |
|---|---|---|---|
|
Grade School
Grand Prairie Elementary School |
157C | — | |
|
Middle School
Hickory Creek Middle School |
157C | Not in DB | |
|
High School
Lincoln-way East High School |
210 | Not in DB | |
Property History
| DATE: | EVENT: | PRICE: | SOURCE: |
|---|---|---|---|
| 2 Oct, 2014 | Sold | $235,000 | MRED MLS |
| 22 Aug, 2014 | Under contract | $269,900 | MRED MLS |
| 9 Jul, 2014 | Listed for sale | $269,900 | MRED MLS |
| 15 Sep, 2020 | Sold | $365,000 | MRED MLS |
| 30 May, 2020 | Under contract | $365,000 | MRED MLS |
| — | Last price change | $368,000 | MRED MLS |
| 12 Mar, 2020 | Listed for sale | $375,000 | MRED MLS |
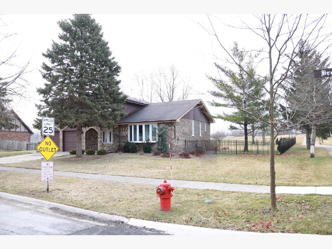
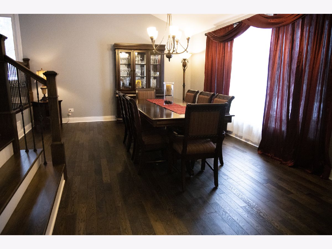
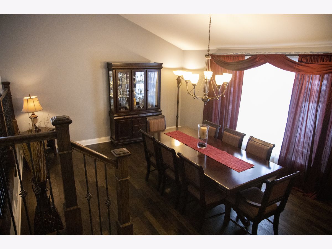
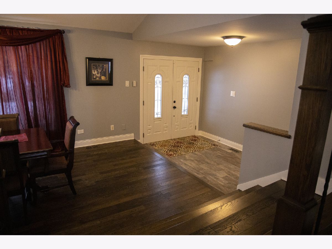
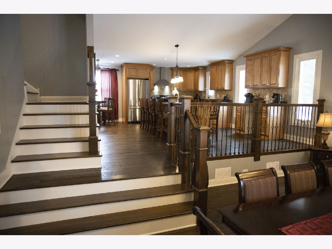
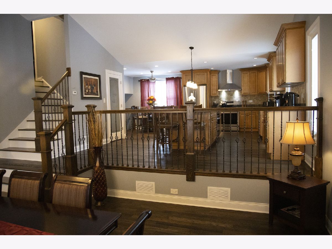
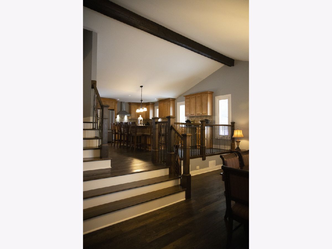
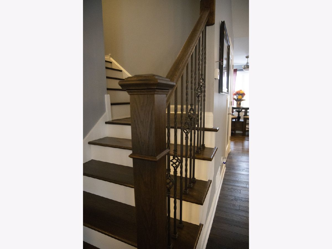
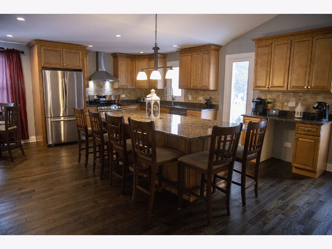
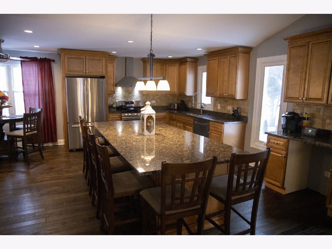
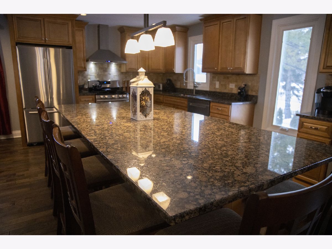
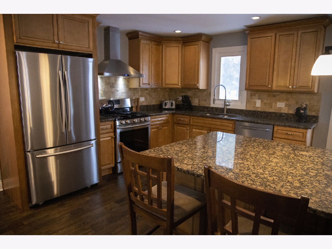
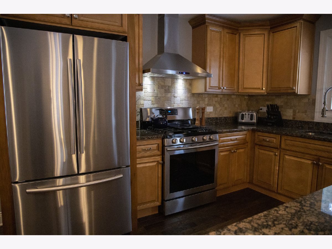
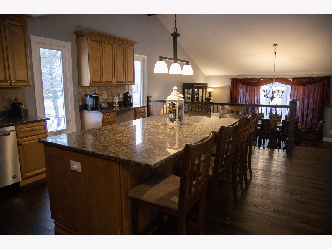
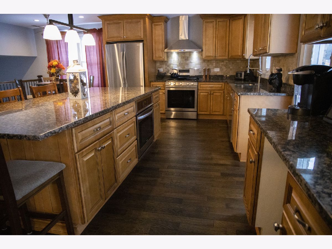
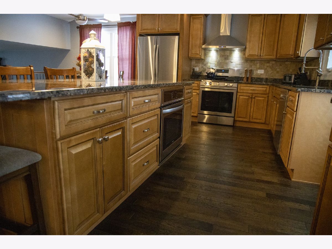
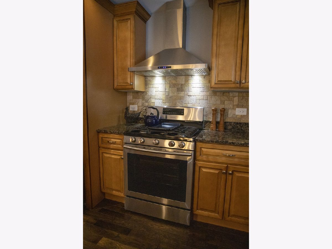
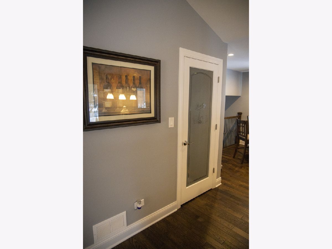
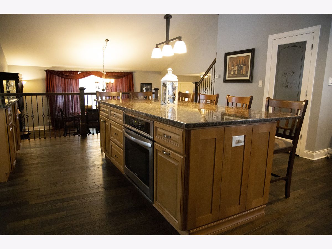
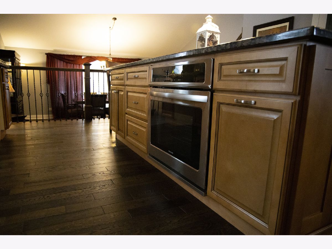
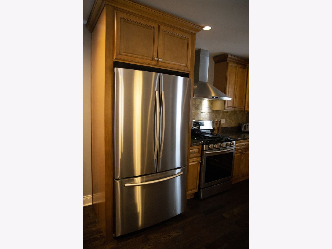
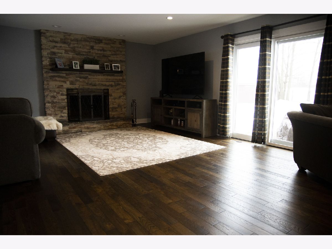
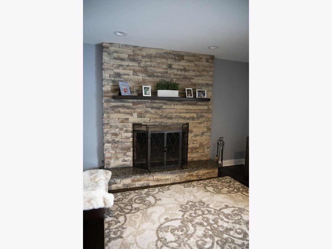
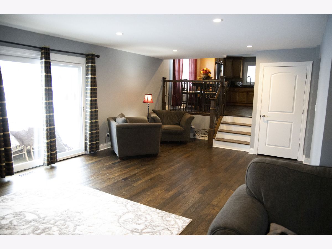
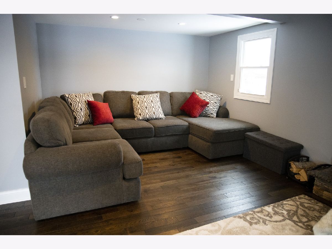
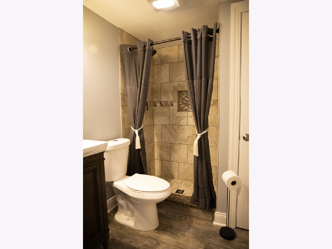
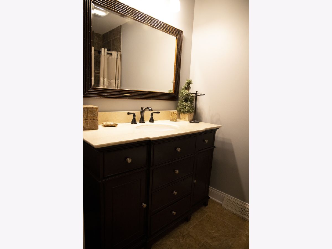
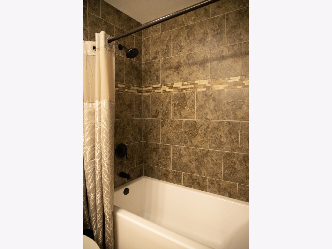
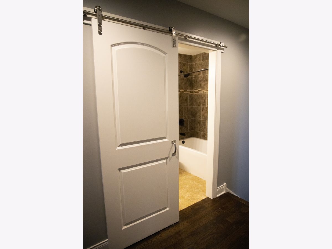
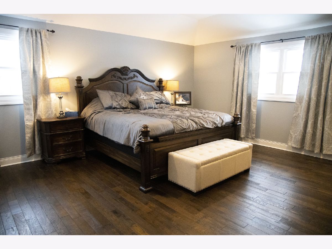
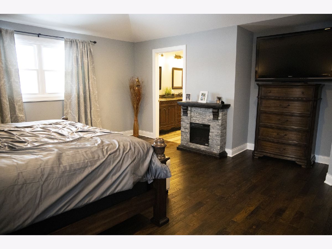
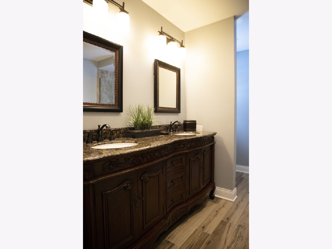
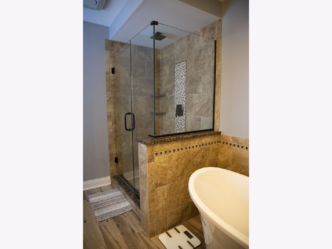
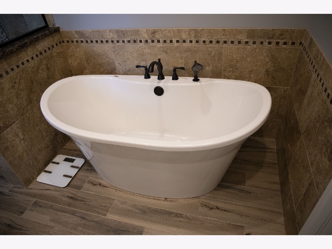
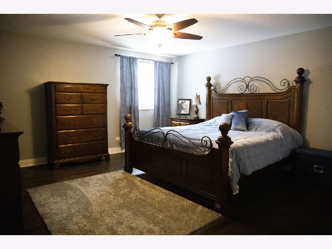
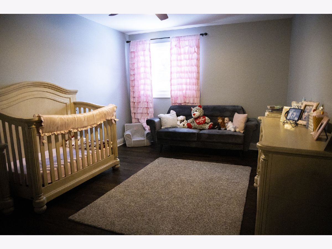
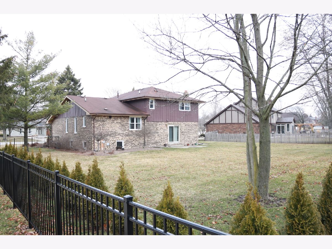
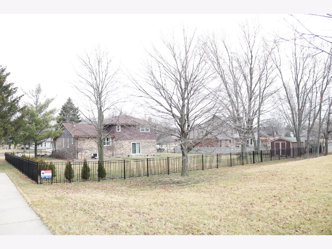
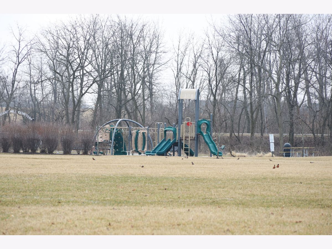
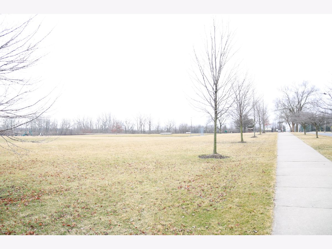
Room Specifics
Total Bedrooms: 3
Bedrooms Above Ground: 3
Bedrooms Below Ground: 0
Dimensions: —
Floor Type: Hardwood
Dimensions: —
Floor Type: Hardwood
Full Bathrooms: 3
Bathroom Amenities: Separate Shower,Double Sink,Soaking Tub
Bathroom in Basement: 0
Rooms: Sitting Room,Walk In Closet
Basement Description: Unfinished,Sub-Basement
Other Specifics
| 2 | |
| Concrete Perimeter | |
| Concrete | |
| Patio | |
| Corner Lot,Cul-De-Sac,Fenced Yard,Landscaped,Mature Trees | |
| 98X150 | |
| Unfinished | |
| Full | |
| Vaulted/Cathedral Ceilings, Hardwood Floors, Walk-In Closet(s) | |
| Range, Microwave, Dishwasher, Refrigerator, High End Refrigerator, Stainless Steel Appliance(s), Built-In Oven, Range Hood | |
| Not in DB | |
| Curbs, Sidewalks, Street Lights, Street Paved | |
| — | |
| — | |
| Wood Burning |
Tax History
| Year | Property Taxes |
|---|---|
| 2014 | $7,195 |
| 2020 | $7,822 |
Contact Agent
Nearby Similar Homes
Nearby Sold Comparables
Contact Agent
Listing Provided By
RE/MAX 10






