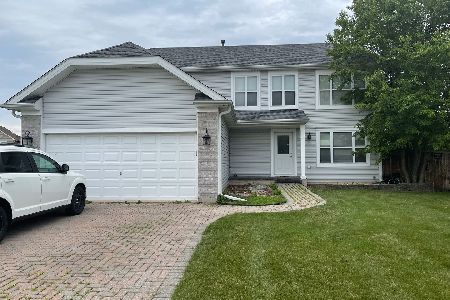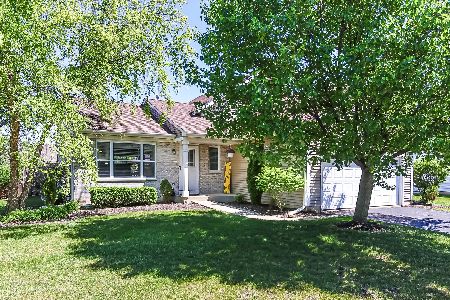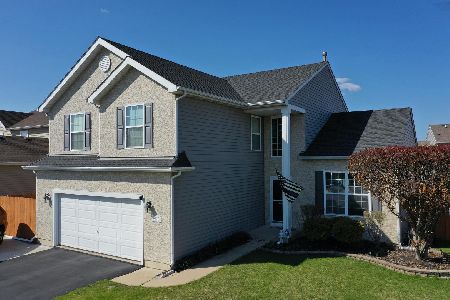10455 Casselberry, Huntley, Illinois 60142
$295,000
|
Sold
|
|
| Status: | Closed |
| Sqft: | 2,000 |
| Cost/Sqft: | $150 |
| Beds: | 3 |
| Baths: | 4 |
| Year Built: | 2002 |
| Property Taxes: | $7,373 |
| Days On Market: | 1971 |
| Lot Size: | 0,22 |
Description
Buyer got cold feet and backed out! Updated from Top to Bottom, this gorgeous home shows like a model, offering over 3000 finished square feet, including the finished basement with 4th Bedroom, Full Bath, Plenty of Space for Entertaining and a Wet Bar! Features Refinished Hardwood Floors, Brand New Carpet, Oak Railings, New Sliding Glass Door w/ Built-in Blinds & Front Door w/ Beveled Glass, Crown Molding & New 4" White Trim Throughout, Kitchen w/ White Cabs, Granite Counters, Oversized Breakfast Bar, Stainless Appliances including a Double Oven, Vaulted Family Room w/ Wood Ceiling, Surround Sound, Fireplace & Fan w/ Light, Powder Room w/ Hardwood and Vanity w/ Granite & Undermount Sink, Formal Living Room & Dining Room, Vaulted Master w/ Walk-In Closet & Private Bath w/ Double Vanity & New Lights/Mirrors, 2nd Full Bath w/ Wainscoting, New Lights/Mirror, Plus Newer HVAC System, 2 Car Heated Garage w/ Epoxy Floor, Oversized Paver Patio & Fenced Yard! NO SSA
Property Specifics
| Single Family | |
| — | |
| — | |
| 2002 | |
| Full | |
| LAUREL | |
| No | |
| 0.22 |
| Mc Henry | |
| Huntley Meadows | |
| 200 / Annual | |
| Other | |
| Public | |
| Public Sewer | |
| 10846504 | |
| 1827404006 |
Nearby Schools
| NAME: | DISTRICT: | DISTANCE: | |
|---|---|---|---|
|
Grade School
Conley Elementary School |
158 | — | |
|
Middle School
Heineman Middle School |
158 | Not in DB | |
|
High School
Huntley High School |
158 | Not in DB | |
Property History
| DATE: | EVENT: | PRICE: | SOURCE: |
|---|---|---|---|
| 6 Nov, 2020 | Sold | $295,000 | MRED MLS |
| 24 Sep, 2020 | Under contract | $299,000 | MRED MLS |
| — | Last price change | $304,000 | MRED MLS |
| 3 Sep, 2020 | Listed for sale | $304,000 | MRED MLS |
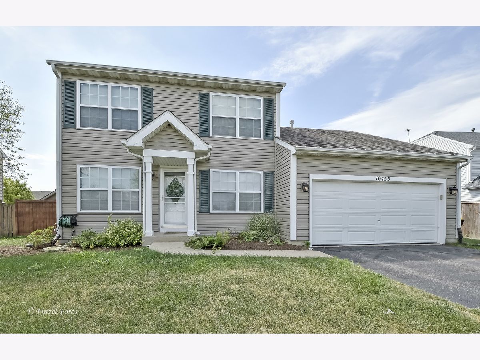
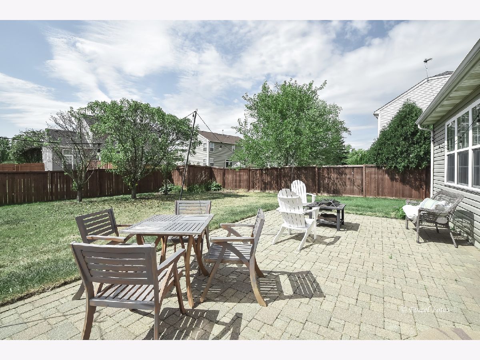
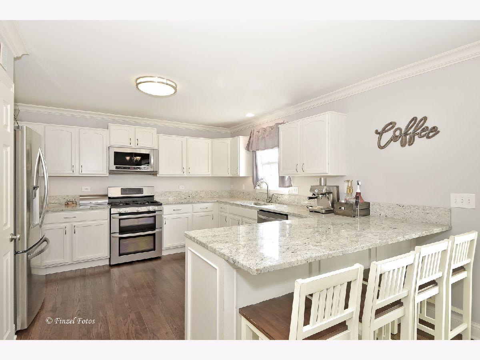
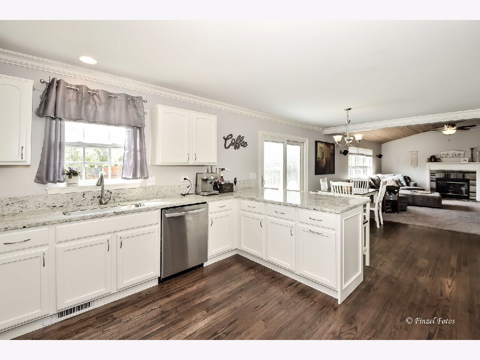
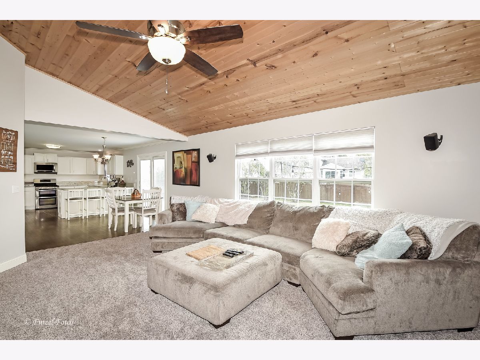
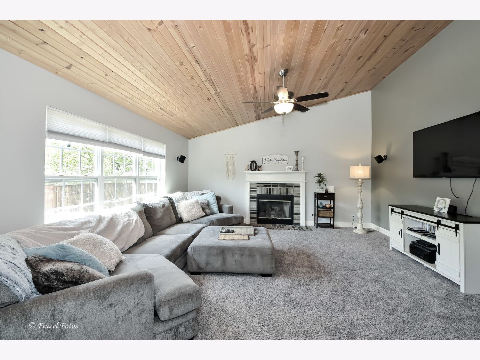
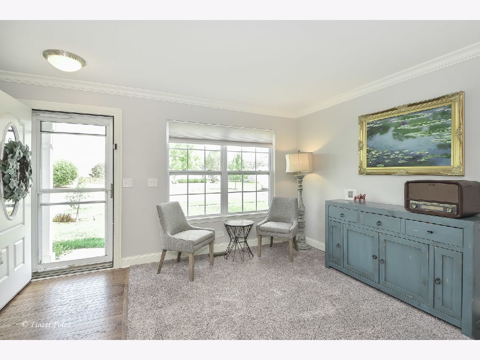
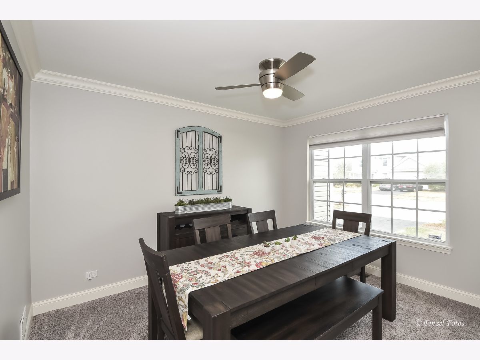
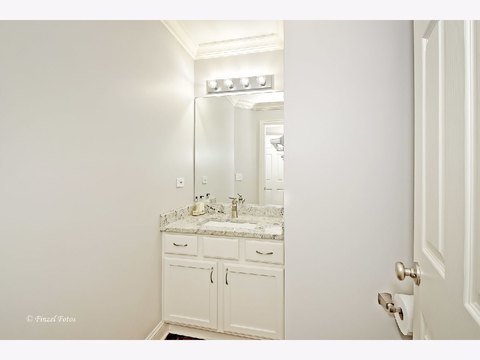
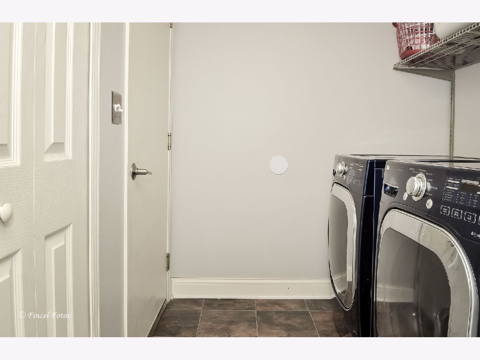
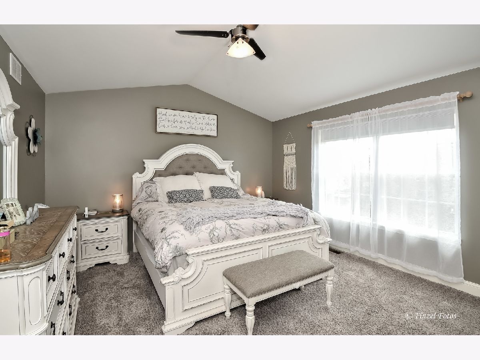
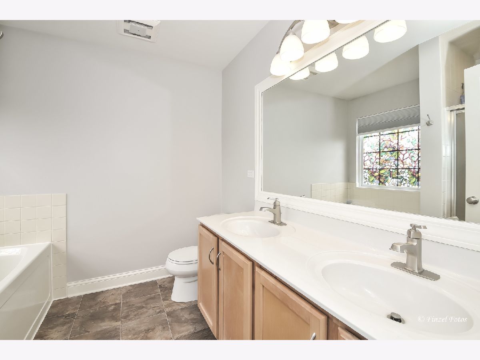
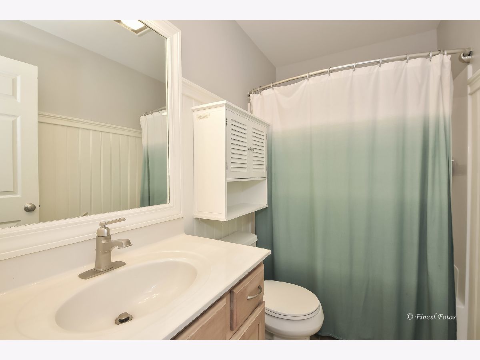
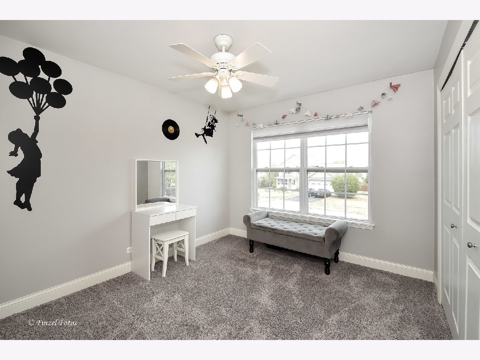
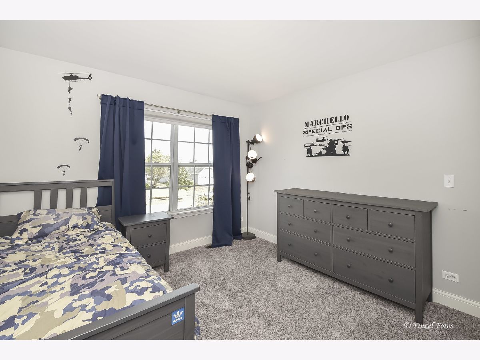
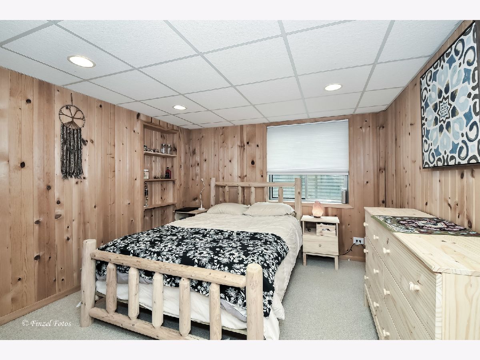
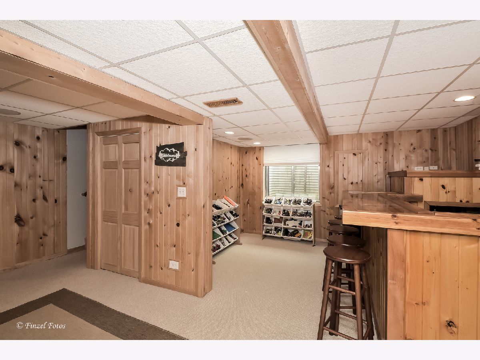
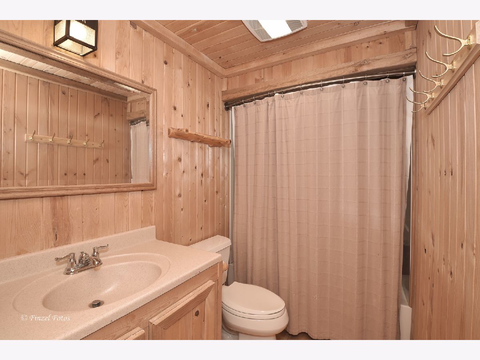
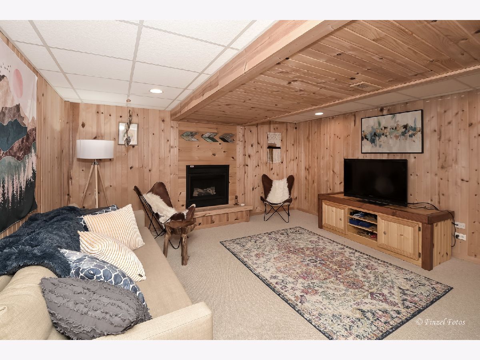
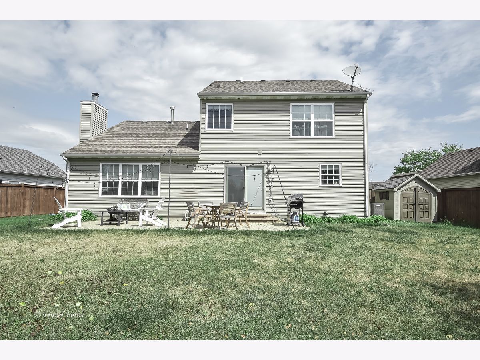
Room Specifics
Total Bedrooms: 4
Bedrooms Above Ground: 3
Bedrooms Below Ground: 1
Dimensions: —
Floor Type: Carpet
Dimensions: —
Floor Type: Carpet
Dimensions: —
Floor Type: Carpet
Full Bathrooms: 4
Bathroom Amenities: Separate Shower,Double Sink,Garden Tub
Bathroom in Basement: 1
Rooms: Eating Area,Den,Recreation Room
Basement Description: Finished
Other Specifics
| 2 | |
| — | |
| Asphalt | |
| Patio, Brick Paver Patio, Storms/Screens | |
| Fenced Yard,Landscaped,Water Rights | |
| 33.9 X 33.9 X 128.2 X 37.2 | |
| — | |
| Full | |
| Vaulted/Cathedral Ceilings, Bar-Wet, Hardwood Floors, In-Law Arrangement, First Floor Laundry | |
| Double Oven, Microwave, Dishwasher, Refrigerator, Washer, Dryer, Disposal, Stainless Steel Appliance(s) | |
| Not in DB | |
| Park, Lake, Curbs, Sidewalks, Street Lights, Street Paved | |
| — | |
| — | |
| Attached Fireplace Doors/Screen, Electric, Gas Log, Gas Starter, Includes Accessories |
Tax History
| Year | Property Taxes |
|---|---|
| 2020 | $7,373 |
Contact Agent
Nearby Similar Homes
Nearby Sold Comparables
Contact Agent
Listing Provided By
Homesmart Connect LLC








