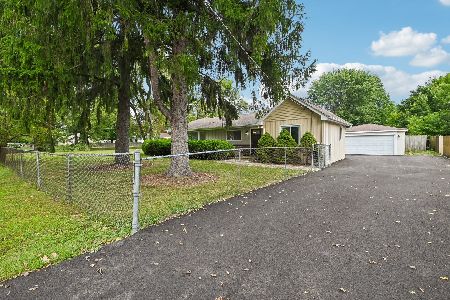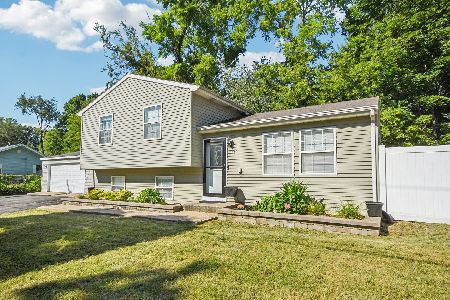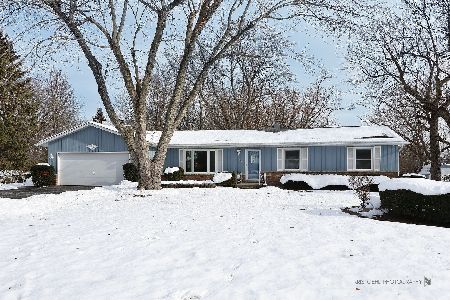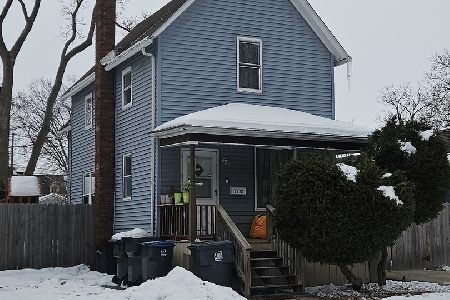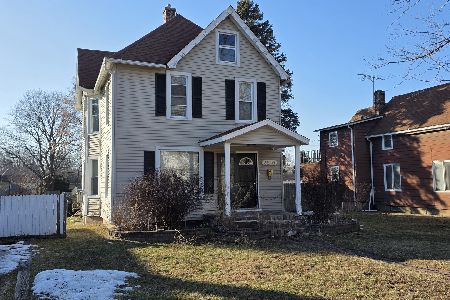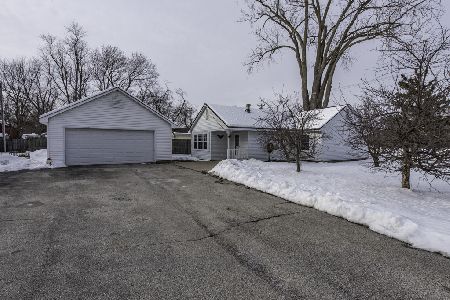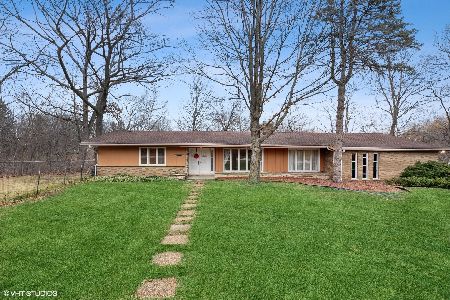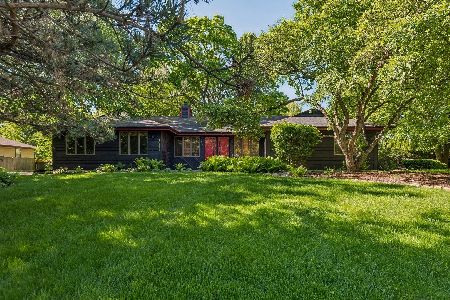10457 Liberty Court, Beach Park, Illinois 60099
$420,000
|
Sold
|
|
| Status: | Closed |
| Sqft: | 6,000 |
| Cost/Sqft: | $71 |
| Beds: | 3 |
| Baths: | 4 |
| Year Built: | 1957 |
| Property Taxes: | $16,284 |
| Days On Market: | 3847 |
| Lot Size: | 1,43 |
Description
Designed by Russell Barr Williamson in 1956 with additions by award winning Racine architect Ken Dahlin in 2002 and 2004, this home gives you a seamlessly transparent look. Spectacular Prairie Style Russell Barr Williamson design overlooking creek and beautifully landscaped grounds with waterfall and pond. Gourmet kitchen 3 bedrooms, 4 baths, studio, library, dog kennel, 3 car garage with so much details: The exterior wood from Louisiana; The interior Philippine blond mahogany walls and the floor tile from Mexico; The floor of the main home is constructed with "spancrete" a very strong system of concrete slabs; Copper gutters laid into the roof; Dining room fountain; Living room built in curved couch; Library wet bar; Kennel/workroom skylight; Different types of lighting; 6 exterior cameras wired through the house; 40,000 watt generator; Radiant Heat & Central Air and so much more. Guest suite has its own fridge, sink, garbage disposal and a fabulous bathroom. You have to see this!
Property Specifics
| Single Family | |
| — | |
| Prairie | |
| 1957 | |
| Full,Walkout | |
| RUSSSELL BARR WILLIAMSON | |
| Yes | |
| 1.43 |
| Lake | |
| — | |
| 0 / Not Applicable | |
| None | |
| Public | |
| Public Sewer | |
| 09004501 | |
| 04332010260000 |
Nearby Schools
| NAME: | DISTRICT: | DISTANCE: | |
|---|---|---|---|
|
Grade School
Howe Elementary School |
3 | — | |
|
Middle School
Beach Park Middle School |
3 | Not in DB | |
|
High School
Zion-benton Twnshp Hi School |
126 | Not in DB | |
Property History
| DATE: | EVENT: | PRICE: | SOURCE: |
|---|---|---|---|
| 2 Jun, 2016 | Sold | $420,000 | MRED MLS |
| 14 Jan, 2016 | Under contract | $425,000 | MRED MLS |
| — | Last price change | $475,000 | MRED MLS |
| 6 Aug, 2015 | Listed for sale | $475,000 | MRED MLS |
Room Specifics
Total Bedrooms: 3
Bedrooms Above Ground: 3
Bedrooms Below Ground: 0
Dimensions: —
Floor Type: Carpet
Dimensions: —
Floor Type: Sustainable
Full Bathrooms: 4
Bathroom Amenities: Separate Shower,Soaking Tub
Bathroom in Basement: 1
Rooms: Den,Foyer,Library,Suite,Workshop
Basement Description: Finished
Other Specifics
| 3 | |
| Concrete Perimeter | |
| Asphalt,Circular | |
| Patio, Brick Paver Patio, Storms/Screens | |
| Irregular Lot,Landscaped,Pond(s),Water View | |
| 269 X 249 X 255 X 101 X 85 | |
| Unfinished | |
| Full | |
| Skylight(s), Bar-Wet, Heated Floors, First Floor Bedroom, First Floor Full Bath | |
| Double Oven, Range, Microwave, Dishwasher, High End Refrigerator, Stainless Steel Appliance(s), Wine Refrigerator | |
| Not in DB | |
| Street Lights, Street Paved | |
| — | |
| — | |
| Wood Burning, Gas Log |
Tax History
| Year | Property Taxes |
|---|---|
| 2016 | $16,284 |
Contact Agent
Nearby Similar Homes
Nearby Sold Comparables
Contact Agent
Listing Provided By
Keller Williams North Pointe

