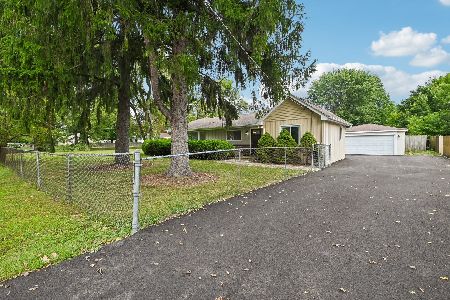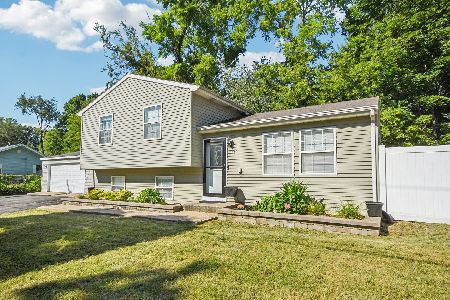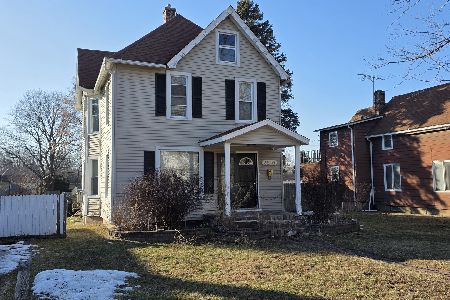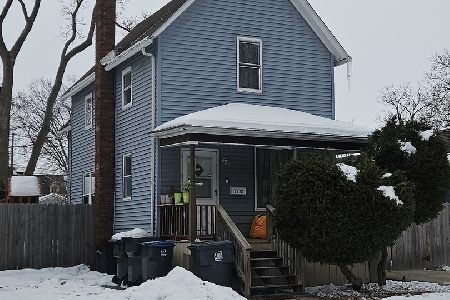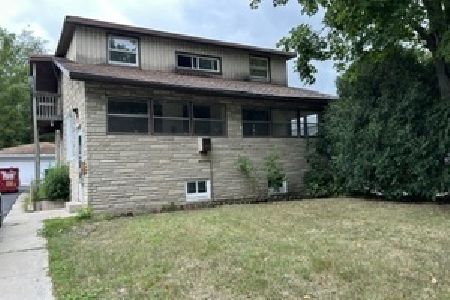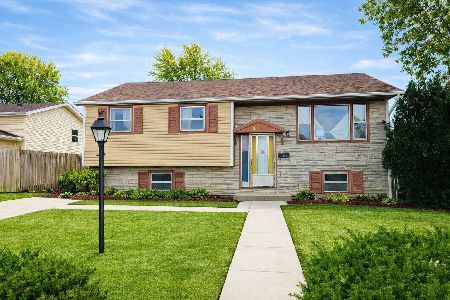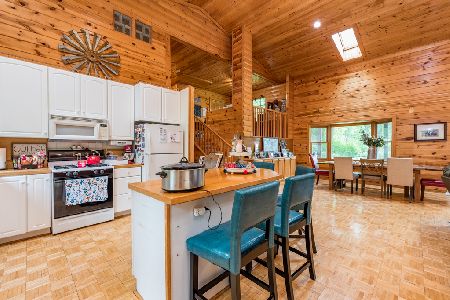39015 North Avenue, Beach Park, Illinois 60099
$315,000
|
Sold
|
|
| Status: | Closed |
| Sqft: | 2,320 |
| Cost/Sqft: | $144 |
| Beds: | 4 |
| Baths: | 2 |
| Year Built: | 1954 |
| Property Taxes: | $8,604 |
| Days On Market: | 2267 |
| Lot Size: | 2,44 |
Description
Honey Stop the Car! Nearly 2.5 acres, 2 Garages, plus Top to Bottom Remodeled Ranch. Drive up and you will LOVE the private location and extra long driveway. Family gatherings will be a breeze with TONS of parking with not 1 but 2 driveways. Walk inside to open concept living. Kitchen is gorgeous with 42" white slow close cabinetry, quartz countertops, and unique backsplash. HUGE 9 foot quartz island with room for 5 chairs and storage galore! All matte slate GE appliances stay including hood vent and in-island microwave. Neutral paint, engineered hardwood, and trendy light fixtures throughout will blend with any style! Family room opens to kitchen and dining area with warm wood burning fireplace and oversized sliding doors to back patio. You will also LOVE bringing the outdoors in with tons of windows to showcase this gorgeous ravine lot! Down the hall to remodeled main floor bath and laundry/mechanical room. Full bath has ceramic tile, new vanity, quartz countertop, and tub with white subway tile surround. Laundry room with utility sink, ceramic floors, and plenty of room to work. Bedrooms 2 and 3 are great size with newer carpet, paint, and fixtures. Master at the end of the hall easily fits king set and features private en suite bath plus walk in closet. Master bath features double vanity with quartz top and wood grain ceramic tile. Walk-in shower with dual heads, white beveled subway tile, and cute soap niche too. Room 4 with engineered hardwood can be used as bedroom, office, or flex space. Now, let's talk garage! Attached 2 car is fully insulated and drywalled with plenty of lighting and perfect for unloading. Detached 3.5 car is heated and extra deep. Doors on front and side plus storage room and sun tubes for extra light to top it off. Whats not to love? Make this HOME today!!
Property Specifics
| Single Family | |
| — | |
| Ranch | |
| 1954 | |
| None | |
| — | |
| No | |
| 2.44 |
| Lake | |
| — | |
| — / Not Applicable | |
| None | |
| Public,Private Well | |
| Public Sewer | |
| 10585162 | |
| 04284250200000 |
Property History
| DATE: | EVENT: | PRICE: | SOURCE: |
|---|---|---|---|
| 25 Mar, 2020 | Sold | $315,000 | MRED MLS |
| 15 Jan, 2020 | Under contract | $334,900 | MRED MLS |
| 3 Dec, 2019 | Listed for sale | $334,900 | MRED MLS |
Room Specifics
Total Bedrooms: 4
Bedrooms Above Ground: 4
Bedrooms Below Ground: 0
Dimensions: —
Floor Type: Carpet
Dimensions: —
Floor Type: Carpet
Dimensions: —
Floor Type: Hardwood
Full Bathrooms: 2
Bathroom Amenities: Double Sink,Double Shower
Bathroom in Basement: 0
Rooms: No additional rooms
Basement Description: Slab
Other Specifics
| 5.5 | |
| Concrete Perimeter | |
| Asphalt | |
| Patio, Storms/Screens, Fire Pit | |
| Corner Lot,Wooded,Mature Trees | |
| 106369 | |
| — | |
| Full | |
| Hardwood Floors, Solar Tubes/Light Tubes, First Floor Bedroom, First Floor Laundry, First Floor Full Bath, Walk-In Closet(s) | |
| Range, Microwave, Dishwasher, Refrigerator, Disposal, Stainless Steel Appliance(s), Range Hood | |
| Not in DB | |
| Street Lights, Street Paved | |
| — | |
| — | |
| Wood Burning, Gas Starter, Heatilator, Includes Accessories |
Tax History
| Year | Property Taxes |
|---|---|
| 2020 | $8,604 |
Contact Agent
Nearby Similar Homes
Nearby Sold Comparables
Contact Agent
Listing Provided By
RE/MAX Showcase

