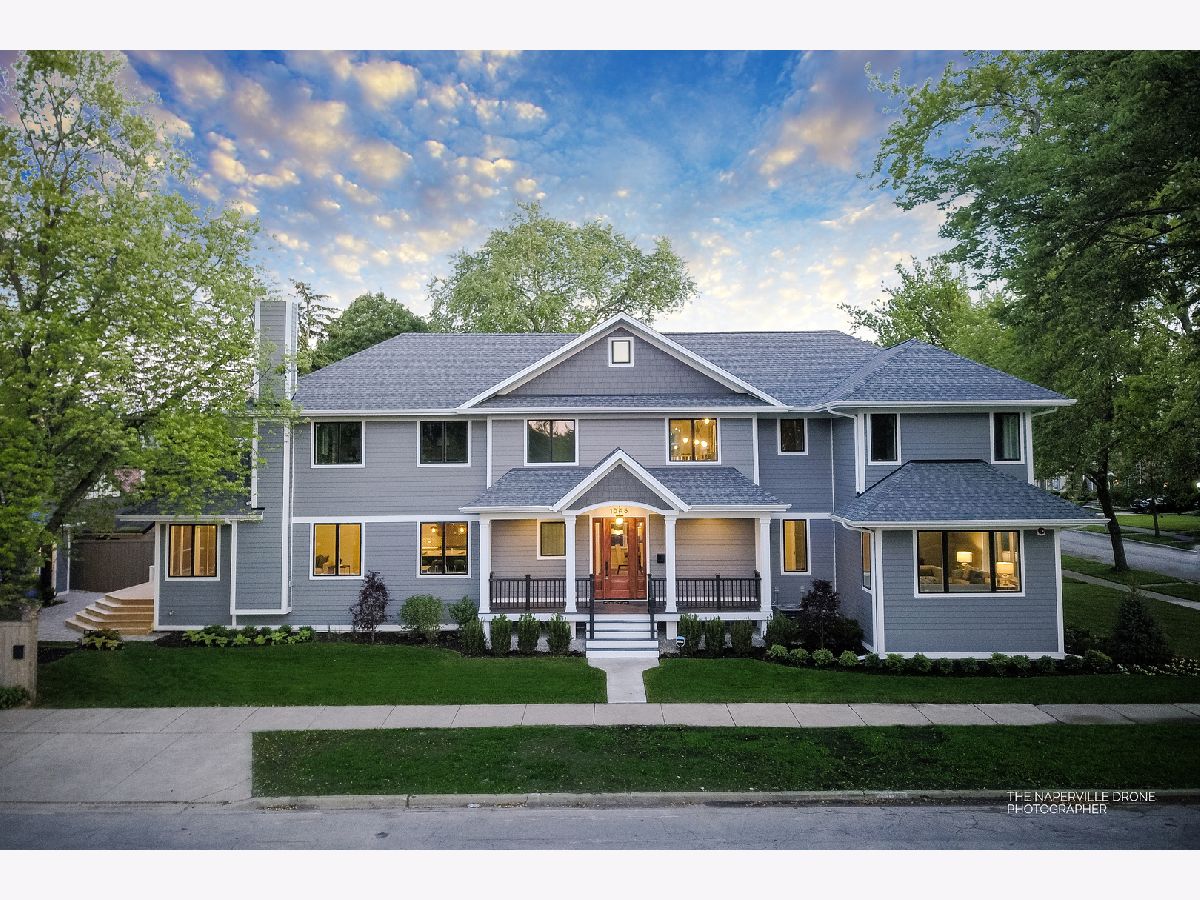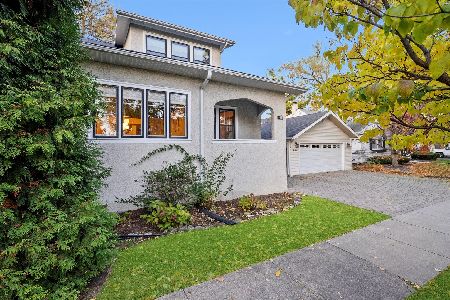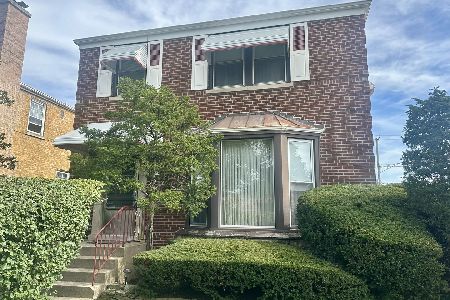1046 Belleforte Avenue, Oak Park, Illinois 60302
$1,220,000
|
Sold
|
|
| Status: | Closed |
| Sqft: | 4,753 |
| Cost/Sqft: | $263 |
| Beds: | 5 |
| Baths: | 6 |
| Year Built: | 2020 |
| Property Taxes: | $15,902 |
| Days On Market: | 2075 |
| Lot Size: | 0,20 |
Description
HOT, HOT, HOT! BRAND NEW CONSTRUCTION COMPLETED 5BR/6BA HOME includes numerous Builder Upgrades! - with Special Financing Available. 4753 SF custom smart home with designer chef's kitchen, 14 rooms, 6 bathrooms, 2nd floor laundry, and ample storage. Private fenced yard boasts a new deck and patio, professionally landscaped, and an over-sized garage. Home has an unobstructed 180-degree park view (recent feedback notes that this house has one of the best views in Oak Park!) grand entryway, hardwood floors, 10-ft ceilings, high efficiency windows and doors, fire sprinkler system, zoned heating and cooling, large master suite (over 500 SF), and two additional en-suites (1st FL, 2nd FL). Home is a must see! Mann School.
Property Specifics
| Single Family | |
| — | |
| — | |
| 2020 | |
| Partial | |
| — | |
| No | |
| 0.2 |
| Cook | |
| — | |
| — / Not Applicable | |
| None | |
| Public | |
| Public Sewer | |
| 10716790 | |
| 16061150010000 |
Nearby Schools
| NAME: | DISTRICT: | DISTANCE: | |
|---|---|---|---|
|
Grade School
Horace Mann Elementary School |
97 | — | |
|
High School
Oak Park & River Forest High Sch |
200 | Not in DB | |
Property History
| DATE: | EVENT: | PRICE: | SOURCE: |
|---|---|---|---|
| 5 Apr, 2019 | Sold | $340,000 | MRED MLS |
| 23 Feb, 2019 | Under contract | $375,000 | MRED MLS |
| — | Last price change | $400,000 | MRED MLS |
| 31 Jul, 2018 | Listed for sale | $425,000 | MRED MLS |
| 29 Dec, 2020 | Sold | $1,220,000 | MRED MLS |
| 5 Sep, 2020 | Under contract | $1,249,000 | MRED MLS |
| — | Last price change | $1,274,998 | MRED MLS |
| 15 May, 2020 | Listed for sale | $1,299,298 | MRED MLS |

Room Specifics
Total Bedrooms: 5
Bedrooms Above Ground: 5
Bedrooms Below Ground: 0
Dimensions: —
Floor Type: Carpet
Dimensions: —
Floor Type: Carpet
Dimensions: —
Floor Type: Carpet
Dimensions: —
Floor Type: —
Full Bathrooms: 6
Bathroom Amenities: Separate Shower,Double Sink,European Shower,Soaking Tub
Bathroom in Basement: 1
Rooms: Bedroom 5,Breakfast Room,Loft,Recreation Room,Exercise Room,Foyer,Mud Room,Utility Room-Lower Level,Storage
Basement Description: Finished
Other Specifics
| 2.5 | |
| Concrete Perimeter | |
| Concrete | |
| Deck, Patio, Porch, Brick Paver Patio, Storms/Screens, Breezeway | |
| Corner Lot,Fenced Yard,Landscaped,Park Adjacent,Mature Trees | |
| 54 X 167 | |
| Pull Down Stair | |
| Full | |
| Bar-Wet, Hardwood Floors, Heated Floors, First Floor Bedroom, Second Floor Laundry, First Floor Full Bath, Built-in Features, Walk-In Closet(s) | |
| Double Oven, Microwave, Dishwasher, High End Refrigerator, Freezer, Washer, Dryer, Disposal, Stainless Steel Appliance(s), Wine Refrigerator, Cooktop, Range Hood | |
| Not in DB | |
| Park, Pool, Tennis Court(s), Curbs, Sidewalks, Street Lights, Street Paved | |
| — | |
| — | |
| Wood Burning |
Tax History
| Year | Property Taxes |
|---|---|
| 2019 | $15,554 |
| 2020 | $15,902 |
Contact Agent
Nearby Similar Homes
Nearby Sold Comparables
Contact Agent
Listing Provided By
The Sokol Group LLC







