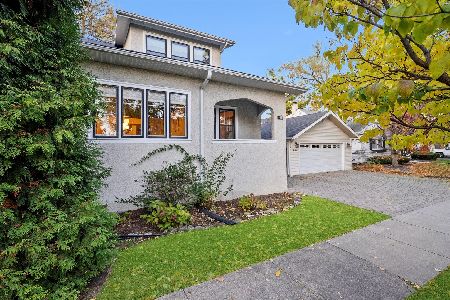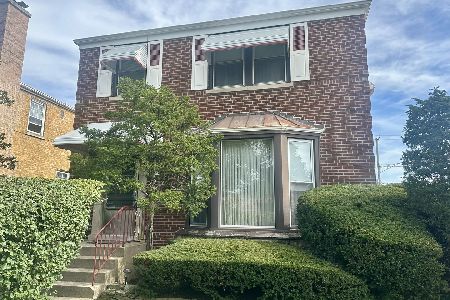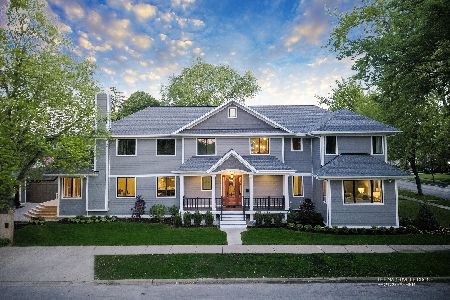1047 Forest Avenue, Oak Park, Illinois 60302
$850,000
|
Sold
|
|
| Status: | Closed |
| Sqft: | 3,100 |
| Cost/Sqft: | $282 |
| Beds: | 4 |
| Baths: | 4 |
| Year Built: | 1936 |
| Property Taxes: | $19,676 |
| Days On Market: | 2530 |
| Lot Size: | 0,20 |
Description
An inspired restoration of a grand Northwest Oak Park home! Stunning updates include a designer kitchen selected for the 2016 KitchenWalk - it's for serious cooks & very versatile yet so elegant! Features Sub-Zero fridge, LaCornue 48" double oven & custom cabinets. Traditional layout features sunny family room w/lustrous, heated black tile floor, formal dining room & spacious living room. Up the curving stairs is the sunny, large Master Suite w/3 closets, marble tile spa bath & south facing walkout terrace. All bedrooms are very spacious w/hardwood floors & coved ceilings. Huge lower level Rec Room features colorful new bath & lots of storage. Superb location near Mann Elementary, St Giles, parks & transportation. All systems updated including HVAC & electrical systems & many new energy efficient Marvin windows.
Property Specifics
| Single Family | |
| — | |
| Tudor | |
| 1936 | |
| Full | |
| — | |
| No | |
| 0.2 |
| Cook | |
| — | |
| 0 / Not Applicable | |
| None | |
| Lake Michigan,Public | |
| Public Sewer, Overhead Sewers | |
| 10273645 | |
| 16061150130000 |
Nearby Schools
| NAME: | DISTRICT: | DISTANCE: | |
|---|---|---|---|
|
Grade School
Horace Mann Elementary School |
97 | — | |
|
Middle School
Percy Julian Middle School |
97 | Not in DB | |
|
High School
Oak Park & River Forest High Sch |
200 | Not in DB | |
Property History
| DATE: | EVENT: | PRICE: | SOURCE: |
|---|---|---|---|
| 15 Mar, 2012 | Sold | $632,500 | MRED MLS |
| 13 Jan, 2012 | Under contract | $694,000 | MRED MLS |
| 3 Jan, 2012 | Listed for sale | $694,000 | MRED MLS |
| 26 Apr, 2019 | Sold | $850,000 | MRED MLS |
| 4 Mar, 2019 | Under contract | $875,000 | MRED MLS |
| — | Last price change | $949,000 | MRED MLS |
| 15 Feb, 2019 | Listed for sale | $949,000 | MRED MLS |
Room Specifics
Total Bedrooms: 4
Bedrooms Above Ground: 4
Bedrooms Below Ground: 0
Dimensions: —
Floor Type: Hardwood
Dimensions: —
Floor Type: Hardwood
Dimensions: —
Floor Type: Hardwood
Full Bathrooms: 4
Bathroom Amenities: —
Bathroom in Basement: 1
Rooms: Recreation Room,Foyer
Basement Description: Finished
Other Specifics
| 2 | |
| Concrete Perimeter | |
| Brick,Concrete | |
| — | |
| Corner Lot | |
| 52X166 | |
| Full,Unfinished | |
| Full | |
| Hardwood Floors, Heated Floors | |
| Range, Microwave, Dishwasher, Refrigerator, High End Refrigerator, Bar Fridge, Washer, Dryer, Disposal | |
| Not in DB | |
| — | |
| — | |
| — | |
| Wood Burning |
Tax History
| Year | Property Taxes |
|---|---|
| 2012 | $14,870 |
| 2019 | $19,676 |
Contact Agent
Nearby Similar Homes
Nearby Sold Comparables
Contact Agent
Listing Provided By
Gullo & Associates







