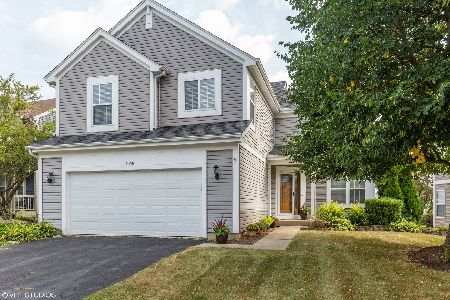1046 Camden Lane, South Elgin, Illinois 60177
$252,000
|
Sold
|
|
| Status: | Closed |
| Sqft: | 2,072 |
| Cost/Sqft: | $125 |
| Beds: | 3 |
| Baths: | 3 |
| Year Built: | 1993 |
| Property Taxes: | $6,899 |
| Days On Market: | 3624 |
| Lot Size: | 0,14 |
Description
Beautifully maintained home, fantastic location backing to pond and 1 block to Tredup Park. School district 303! 2 story living room brings in lots of light, formal dining room, eat in kitchen with island and open to family room, 1st floor laundry, 3 bedrooms up with a loft that can be a 4th bedroom, Furnace and Air replaced in 2013, roof and siding 2010, kitchen updates done in 2012 including Samsung Staron countertops and ceramic tile floors, Full unfinished basement, beautiful paver patio done in 2013. This home is clean as a whistle, you won't be disappointed! Fantastic price for this home!
Property Specifics
| Single Family | |
| — | |
| — | |
| 1993 | |
| Full | |
| WINFIELD | |
| Yes | |
| 0.14 |
| Kane | |
| Sugar Ridge | |
| 0 / Not Applicable | |
| None | |
| Public | |
| Public Sewer | |
| 09153979 | |
| 0903133013 |
Nearby Schools
| NAME: | DISTRICT: | DISTANCE: | |
|---|---|---|---|
|
Grade School
Anderson Elementary School |
303 | — | |
|
Middle School
Haines Middle School |
303 | Not in DB | |
|
High School
St Charles North High School |
303 | Not in DB | |
Property History
| DATE: | EVENT: | PRICE: | SOURCE: |
|---|---|---|---|
| 1 Aug, 2016 | Sold | $252,000 | MRED MLS |
| 18 Jun, 2016 | Under contract | $258,000 | MRED MLS |
| — | Last price change | $268,500 | MRED MLS |
| 2 Mar, 2016 | Listed for sale | $281,000 | MRED MLS |
Room Specifics
Total Bedrooms: 3
Bedrooms Above Ground: 3
Bedrooms Below Ground: 0
Dimensions: —
Floor Type: Carpet
Dimensions: —
Floor Type: Carpet
Full Bathrooms: 3
Bathroom Amenities: —
Bathroom in Basement: 0
Rooms: Loft
Basement Description: Unfinished
Other Specifics
| 2 | |
| Concrete Perimeter | |
| Asphalt | |
| Patio | |
| Pond(s) | |
| 57 X 100 X 63 X 98 | |
| — | |
| Full | |
| Vaulted/Cathedral Ceilings, Hardwood Floors, First Floor Laundry | |
| Range, Microwave, Dishwasher, Refrigerator, Washer, Dryer | |
| Not in DB | |
| Sidewalks, Street Lights, Street Paved | |
| — | |
| — | |
| — |
Tax History
| Year | Property Taxes |
|---|---|
| 2016 | $6,899 |
Contact Agent
Nearby Sold Comparables
Contact Agent
Listing Provided By
Berkshire Hathaway HomeServices Starck Real Estate





